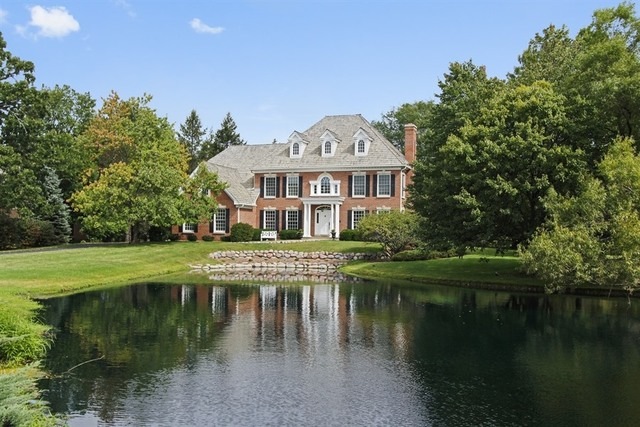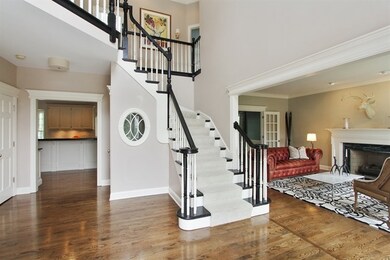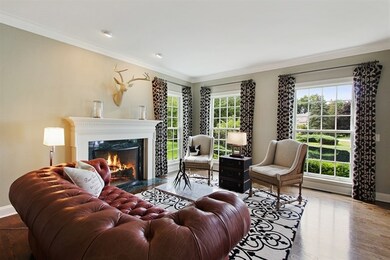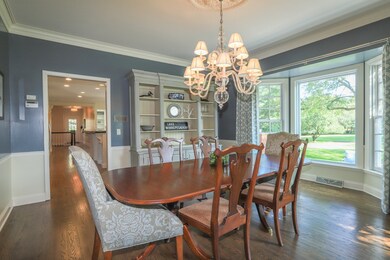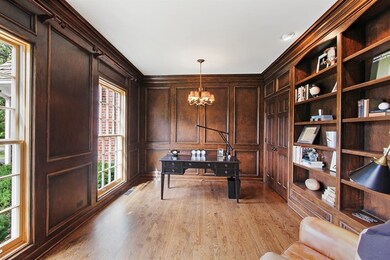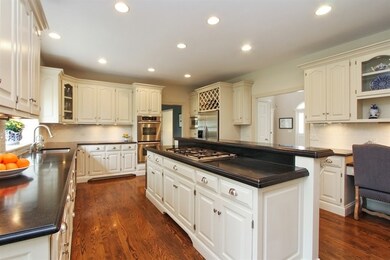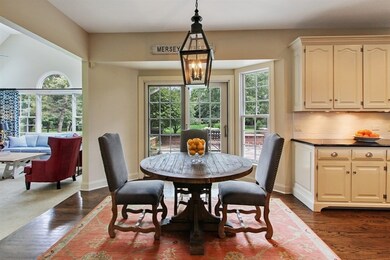
34 Ketterling Ct North Barrington, IL 60010
Wynstone NeighborhoodHighlights
- Heated Floors
- Landscaped Professionally
- Recreation Room
- North Barrington Elementary School Rated A
- Pond
- Double Shower
About This Home
As of July 2020AVAILABLE FOR IMMEDIATE CLOSE! A COMPLIMENTARY ONE YEAR SOCIAL DINING MEMBERSHIP TO THE CLUB AT WYNSTONE IS INCLUDED FOR BUYERS. Classic Federal all brick home, overlooking a tranquil pond in gated country club community. Newer windows, HVAC, sump pump, generator. Completely updated throughout. Hardwood floors, open rooms, paneled office. Luxurious master suite w/ sun-drenched bath/dressing area, newer heated limestone floors, his-and-hers walk-in closets, private water closet, custom cabinetry, & coffee bar! Gorgeous custom kitchen w/ honed granite, upscale stainless appliances, wine chiller, entertaining island. Sunny kitchen breakfast area opens to both stone terrace w/ patio fire pit & vaulted family room with custom cabinetry & paneled fireplace. Finished lower level offers coffered ceiling movie room, pub room with fireplace & wet bar, wine room, additional guest bedroom & bath, and billiard/exercise/play area with wood-look tile! Call agent for details.
Co-Listed By
Ron Sever
Jameson Sotheby's Intl Realty License #471006347
Last Buyer's Agent
Tiffany Carter
Berkshire Hathaway HomeServices Chicago
Home Details
Home Type
- Single Family
Est. Annual Taxes
- $18,811
Year Built
- 1989
Lot Details
- Cul-De-Sac
- Landscaped Professionally
Parking
- Attached Garage
- Heated Garage
- Garage Transmitter
- Garage Door Opener
- Driveway
- Parking Included in Price
- Garage Is Owned
Home Design
- Georgian Architecture
- Brick Exterior Construction
- Slab Foundation
- Wood Shingle Roof
Interior Spaces
- Wet Bar
- Bar Fridge
- Vaulted Ceiling
- Skylights
- Gas Log Fireplace
- Entrance Foyer
- Dining Area
- Recreation Room
- Game Room
- Play Room
- Utility Room with Study Area
- Home Gym
- Finished Basement
- Finished Basement Bathroom
- Storm Screens
Kitchen
- Breakfast Bar
- Double Oven
- Microwave
- High End Refrigerator
- Bar Refrigerator
- Dishwasher
- Wine Cooler
- Stainless Steel Appliances
- Kitchen Island
- Disposal
Flooring
- Wood
- Heated Floors
Bedrooms and Bathrooms
- Walk-In Closet
- Primary Bathroom is a Full Bathroom
- Dual Sinks
- Soaking Tub
- Double Shower
- Separate Shower
Laundry
- Laundry on upper level
- Dryer
- Washer
Outdoor Features
- Pond
- Brick Porch or Patio
- Fire Pit
Utilities
- Forced Air Zoned Heating and Cooling System
- Heating System Uses Gas
- Community Well
Listing and Financial Details
- Homeowner Tax Exemptions
Ownership History
Purchase Details
Home Financials for this Owner
Home Financials are based on the most recent Mortgage that was taken out on this home.Purchase Details
Home Financials for this Owner
Home Financials are based on the most recent Mortgage that was taken out on this home.Purchase Details
Home Financials for this Owner
Home Financials are based on the most recent Mortgage that was taken out on this home.Purchase Details
Home Financials for this Owner
Home Financials are based on the most recent Mortgage that was taken out on this home.Purchase Details
Home Financials for this Owner
Home Financials are based on the most recent Mortgage that was taken out on this home.Purchase Details
Home Financials for this Owner
Home Financials are based on the most recent Mortgage that was taken out on this home.Purchase Details
Home Financials for this Owner
Home Financials are based on the most recent Mortgage that was taken out on this home.Similar Homes in the area
Home Values in the Area
Average Home Value in this Area
Purchase History
| Date | Type | Sale Price | Title Company |
|---|---|---|---|
| Warranty Deed | $665,000 | Chicago Title | |
| Warranty Deed | $705,000 | Fidelity National Title | |
| Warranty Deed | $700,000 | Greater Illinois Title Co | |
| Warranty Deed | $830,000 | American Title | |
| Warranty Deed | $830,000 | Ticor | |
| Executors Deed | -- | -- | |
| Warranty Deed | $476,666 | Chicago Title Insurance Co |
Mortgage History
| Date | Status | Loan Amount | Loan Type |
|---|---|---|---|
| Open | $150,000 | Credit Line Revolving | |
| Closed | $100,000 | Credit Line Revolving | |
| Closed | $226,000 | New Conventional | |
| Previous Owner | $440,000 | New Conventional | |
| Previous Owner | $532,500 | Adjustable Rate Mortgage/ARM | |
| Previous Owner | $418,000 | New Conventional | |
| Previous Owner | $658,000 | Adjustable Rate Mortgage/ARM | |
| Previous Owner | $520,000 | New Conventional | |
| Previous Owner | $417,000 | New Conventional | |
| Previous Owner | $645,000 | Unknown | |
| Previous Owner | $235,000 | Credit Line Revolving | |
| Previous Owner | $145,606 | Credit Line Revolving | |
| Previous Owner | $664,000 | Purchase Money Mortgage | |
| Previous Owner | $521,514 | Stand Alone Second | |
| Previous Owner | $96,000 | Credit Line Revolving | |
| Previous Owner | $425,600 | No Value Available | |
| Previous Owner | $415,000 | No Value Available |
Property History
| Date | Event | Price | Change | Sq Ft Price |
|---|---|---|---|---|
| 07/29/2020 07/29/20 | Sold | $665,000 | -3.6% | $168 / Sq Ft |
| 06/15/2020 06/15/20 | Pending | -- | -- | -- |
| 06/12/2020 06/12/20 | For Sale | $689,900 | -2.1% | $174 / Sq Ft |
| 01/10/2018 01/10/18 | Sold | $705,000 | -3.3% | $172 / Sq Ft |
| 12/03/2017 12/03/17 | Pending | -- | -- | -- |
| 11/28/2017 11/28/17 | For Sale | $729,000 | +4.1% | $178 / Sq Ft |
| 10/02/2015 10/02/15 | Sold | $700,000 | -8.8% | $195 / Sq Ft |
| 09/14/2015 09/14/15 | Pending | -- | -- | -- |
| 08/14/2015 08/14/15 | For Sale | $767,500 | -7.5% | $213 / Sq Ft |
| 05/23/2013 05/23/13 | Sold | $830,000 | -4.6% | $175 / Sq Ft |
| 03/31/2013 03/31/13 | Pending | -- | -- | -- |
| 03/25/2013 03/25/13 | For Sale | $869,900 | 0.0% | $184 / Sq Ft |
| 03/12/2013 03/12/13 | Pending | -- | -- | -- |
| 02/19/2013 02/19/13 | For Sale | $869,900 | -- | $184 / Sq Ft |
Tax History Compared to Growth
Tax History
| Year | Tax Paid | Tax Assessment Tax Assessment Total Assessment is a certain percentage of the fair market value that is determined by local assessors to be the total taxable value of land and additions on the property. | Land | Improvement |
|---|---|---|---|---|
| 2024 | $18,811 | $284,230 | $54,693 | $229,537 |
| 2023 | $16,570 | $243,989 | $46,949 | $197,040 |
| 2022 | $16,570 | $211,389 | $53,113 | $158,276 |
| 2021 | $15,138 | $190,901 | $52,210 | $138,691 |
| 2020 | $14,812 | $190,311 | $52,049 | $138,262 |
| 2019 | $16,325 | $214,028 | $50,676 | $163,352 |
| 2018 | $17,806 | $247,451 | $61,384 | $186,067 |
| 2017 | $17,163 | $242,480 | $60,151 | $182,329 |
| 2016 | $16,876 | $236,432 | $57,882 | $178,550 |
| 2015 | $15,515 | $221,752 | $54,288 | $167,464 |
| 2014 | $14,650 | $241,948 | $59,326 | $182,622 |
| 2012 | $16,449 | $205,325 | $60,346 | $144,979 |
Agents Affiliated with this Home
-

Seller's Agent in 2020
Lori Rowe
Coldwell Banker Realty
(847) 774-7464
30 in this area
351 Total Sales
-

Buyer's Agent in 2020
Judy Bruce
Compass
(847) 323-8947
158 Total Sales
-
C
Seller's Agent in 2018
Christie Baines
Compass
(847) 875-8049
22 in this area
102 Total Sales
-
R
Seller Co-Listing Agent in 2018
Ron Sever
Jameson Sotheby's Intl Realty
-
T
Buyer's Agent in 2018
Tiffany Carter
Berkshire Hathaway HomeServices Chicago
-

Seller's Agent in 2015
Tami Hamilton
@ Properties
(224) 730-9661
127 Total Sales
Map
Source: Midwest Real Estate Data (MRED)
MLS Number: MRD09808407
APN: 13-12-403-036
- 12 Wynstone Way
- 60 S Wynstone Dr
- 480 Miller Rd
- 51 Hillburn Ln
- 25423 N Hill Dr
- 96 S Wynstone Dr
- 16 Graystone Ct
- 115 Red Wing Ln
- 257 Kimberly Rd
- 455 Eton Dr
- 37 Graystone Ln
- 1122 Chelsea Dr
- 175 Clover Hill Ln
- 240 Oxford Rd
- 12 Riderwood Rd
- 25138 N Pawnee Rd
- 97 Thornhill Ln Unit D
- 313 Woodview Rd Unit T122
- 10 Rugby Rd Unit 2
- 329 Woodview Rd Unit C
