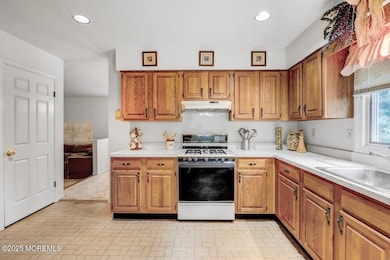
34 Knob Hill Rd Morganville, NJ 07751
Estimated payment $6,133/month
Highlights
- Colonial Architecture
- Backs to Trees or Woods
- Attic
- Frank Defino Central Elementary School Rated A-
- Whirlpool Bathtub
- Loft
About This Home
Welcome to this expansive fully detached home featuring 4 bedrooms plus a dedicated workspace and a full basement. Located in a highly sought after neighborhood, this residence offers the opportunity for growing families with a need for a flexible living and work area. The private backyard is ideal for outdoor entertaining. With great bones and an abundance of natural light, this home offers a functional layout with a spacious living area , formal dining room, sunken family room with a fireplace , a large eat in kitchen and an additional room that can be used as a home office. Venture to the second level where you will find a primary suite that can become your own private retreat and three additional generously sized bedrooms plus another full bath. Don't miss the opportunity to create your dream home from this original gem and build some equity.
Home Details
Home Type
- Single Family
Est. Annual Taxes
- $14,871
Year Built
- Built in 1988
Lot Details
- 0.46 Acre Lot
- Lot Dimensions are 100 x 200
- Backs to Trees or Woods
Parking
- 2 Car Attached Garage
- Garage Door Opener
- Driveway
- On-Street Parking
Home Design
- Colonial Architecture
- Shingle Roof
- Aluminum Siding
Interior Spaces
- 3,311 Sq Ft Home
- 2-Story Property
- Ceiling Fan
- Skylights
- Recessed Lighting
- Light Fixtures
- Wood Burning Fireplace
- Blinds
- Window Screens
- Sliding Doors
- Sunken Living Room
- Loft
- Home Security System
- Dryer
- Attic
- Unfinished Basement
Kitchen
- Eat-In Kitchen
- Gas Cooktop
- Dishwasher
Flooring
- Wall to Wall Carpet
- Linoleum
Bedrooms and Bathrooms
- 4 Bedrooms
- Primary Bathroom is a Full Bathroom
- Dual Vanity Sinks in Primary Bathroom
- Whirlpool Bathtub
- Primary Bathroom Bathtub Only
- Primary Bathroom includes a Walk-In Shower
Outdoor Features
- Exterior Lighting
- Porch
Schools
- Frank Defino Elementary School
- Marlboro Memorial Middle School
- Marlboro High School
Utilities
- Forced Air Zoned Heating and Cooling System
- Heating System Uses Natural Gas
- Electric Water Heater
Community Details
- No Home Owners Association
- Country Hills Subdivision, Dover Floorplan
Listing and Financial Details
- Exclusions: Personal Belongs
- Assessor Parcel Number 30-00142-0000-00005
Map
Home Values in the Area
Average Home Value in this Area
Tax History
| Year | Tax Paid | Tax Assessment Tax Assessment Total Assessment is a certain percentage of the fair market value that is determined by local assessors to be the total taxable value of land and additions on the property. | Land | Improvement |
|---|---|---|---|---|
| 2025 | $14,871 | $589,400 | $225,000 | $364,400 |
| 2024 | $14,228 | $589,400 | $225,000 | $364,400 |
| 2023 | $14,228 | $589,400 | $225,000 | $364,400 |
| 2022 | $13,827 | $589,400 | $225,000 | $364,400 |
| 2021 | $13,639 | $589,400 | $225,000 | $364,400 |
| 2020 | $13,627 | $589,400 | $225,000 | $364,400 |
| 2019 | $13,639 | $589,400 | $225,000 | $364,400 |
| 2018 | $13,403 | $589,400 | $225,000 | $364,400 |
| 2017 | $13,144 | $589,400 | $225,000 | $364,400 |
| 2016 | $13,091 | $589,400 | $225,000 | $364,400 |
| 2015 | $12,690 | $580,000 | $225,000 | $355,000 |
| 2014 | $12,993 | $587,400 | $245,000 | $342,400 |
Property History
| Date | Event | Price | Change | Sq Ft Price |
|---|---|---|---|---|
| 08/15/2025 08/15/25 | Pending | -- | -- | -- |
| 07/17/2025 07/17/25 | For Sale | $899,900 | -- | $272 / Sq Ft |
Purchase History
| Date | Type | Sale Price | Title Company |
|---|---|---|---|
| Deed | $351,900 | -- |
Similar Homes in the area
Source: MOREMLS (Monmouth Ocean Regional REALTORS®)
MLS Number: 22521243
APN: 30-00142-0000-00005
- 18 Lloyd Rd
- 26 Warren Dr
- 56 W Aspen Way
- 9 Warren Dr
- 49 W Aspen Way
- 39 W Aspen Way
- 524 Highway 79
- 111 Canterbury Ln
- 112 Regency Ct
- 207 Lloyd Rd
- 107 Knightsbridge Ln
- 111 Knightsbridge Ln
- 3 Magnolia Ct
- 293 Gloucester Ct
- 277 Gloucester Ct
- 59 White Oak Ln
- 244 Lloyd Rd
- 45 White Oak Ln
- 1111 Wellington Place
- 304 Wellington Place






