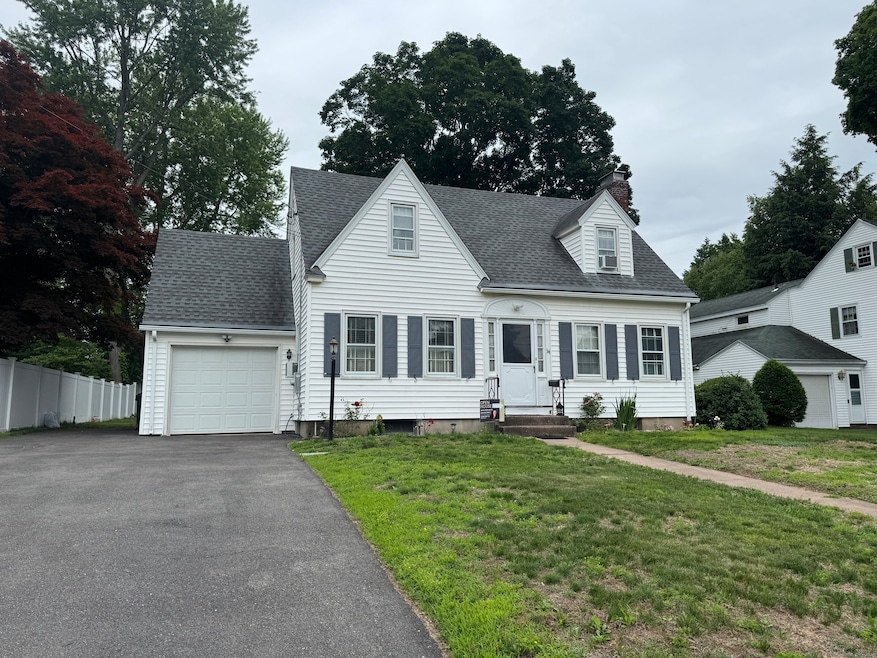
34 Knollwood Rd East Hartford, CT 06118
Estimated payment $2,239/month
Highlights
- Cape Cod Architecture
- 1 Fireplace
- Hot Water Heating System
- Property is near public transit
- Tankless Water Heater
About This Home
Charming, solid and full of potential - this East Hartford gem is ready for its next chapter! Set on a .34 acre lot, this 5 room home offers the rare combination of privacy, space, and opportunity. With 2 bedrooms, one full and one half baths and a one bay attached garage, it's the perfect home for a first-time homeowner, down-sizer or anyone looking to make a smart investment. The home features newer vinyl plank flooring, (hardwood flooring under the vinyl floating floors) a cozy fireplace in the living room and a layout that flows. With great bones - this is ideal for someone who wants to update over time while enjoying a move-in ready space. The Nevien tankless water heater adds energy efficiency, fired by natural gas. Public water/sewer and natural gas heat. The expansive backyard offers pear trees, room for gardening, entertainment or even a future addition of a deck or enclosed space. BONUS - enjoy the spacious 3-season porch which provides a wonderful view of the backyard and connects to the garage and the kitchen hallway. Homes with this kind of land and value are hard to come by, offered at this price. Stop by to see the potential for yourself and bring your visions for your future home to life!
Home Details
Home Type
- Single Family
Est. Annual Taxes
- $7,038
Year Built
- Built in 1939
Lot Details
- 0.34 Acre Lot
- Property is zoned R-2
Home Design
- Cape Cod Architecture
- Concrete Foundation
- Frame Construction
- Shingle Roof
- Vinyl Siding
Interior Spaces
- 1,267 Sq Ft Home
- 1 Fireplace
- Unfinished Basement
- Basement Fills Entire Space Under The House
- Electric Range
Bedrooms and Bathrooms
- 2 Bedrooms
Laundry
- Laundry on lower level
- Dryer
- Washer
Parking
- 1 Car Garage
- Driveway
Location
- Property is near public transit
- Property is near shops
- Property is near a golf course
Utilities
- Window Unit Cooling System
- Hot Water Heating System
- Heating System Uses Natural Gas
- Tankless Water Heater
- Hot Water Circulator
Listing and Financial Details
- Assessor Parcel Number 2282712
Map
Home Values in the Area
Average Home Value in this Area
Tax History
| Year | Tax Paid | Tax Assessment Tax Assessment Total Assessment is a certain percentage of the fair market value that is determined by local assessors to be the total taxable value of land and additions on the property. | Land | Improvement |
|---|---|---|---|---|
| 2025 | $7,038 | $153,340 | $49,890 | $103,450 |
| 2024 | $6,747 | $153,340 | $49,890 | $103,450 |
| 2023 | $6,523 | $153,340 | $49,890 | $103,450 |
| 2022 | $6,287 | $153,340 | $49,890 | $103,450 |
| 2021 | $5,443 | $110,300 | $37,790 | $72,510 |
| 2020 | $5,506 | $110,300 | $37,790 | $72,510 |
| 2019 | $5,417 | $110,300 | $37,790 | $72,510 |
| 2018 | $5,257 | $110,300 | $37,790 | $72,510 |
| 2017 | $5,190 | $110,300 | $37,790 | $72,510 |
| 2016 | $5,159 | $112,490 | $37,790 | $74,700 |
| 2015 | $5,159 | $112,490 | $37,790 | $74,700 |
| 2014 | $5,107 | $112,490 | $37,790 | $74,700 |
Property History
| Date | Event | Price | Change | Sq Ft Price |
|---|---|---|---|---|
| 06/14/2025 06/14/25 | For Sale | $299,000 | +42.4% | $236 / Sq Ft |
| 02/18/2022 02/18/22 | Sold | $210,000 | +5.1% | $166 / Sq Ft |
| 01/12/2022 01/12/22 | Pending | -- | -- | -- |
| 01/06/2022 01/06/22 | For Sale | $199,900 | -4.8% | $158 / Sq Ft |
| 12/27/2021 12/27/21 | Off Market | $210,000 | -- | -- |
| 12/27/2021 12/27/21 | For Sale | $199,900 | 0.0% | $158 / Sq Ft |
| 12/08/2021 12/08/21 | Pending | -- | -- | -- |
| 12/03/2021 12/03/21 | For Sale | $199,900 | -- | $158 / Sq Ft |
Similar Homes in East Hartford, CT
Source: SmartMLS
MLS Number: 24092576
APN: EHAR-000056-000000-000107
- 183 Brentmoor Rd
- 76 Hartz Ln
- 0 Deborah Dr Unit 117 24077631
- 0 Deborah Dr Unit 115
- 1437 Silver Ln
- 49 Deborah Dr Unit 123
- 18 Depietro Dr
- 42 Shady Ln
- 23 Butternut Dr
- 17 Lydall Rd
- 94 Lydall Rd
- 218 Wakefield Cir Unit 218
- 53 Lydall Rd
- 118 Burnbrook Rd
- 45 Wentworth Dr
- 27 Mountain View Dr
- 83 Woodlawn Cir Unit 85
- 826 Brewer St
- 132 Grande Rd
- 381 Oak St
- 139 Cannon Rd
- 51 Forbes St
- 191 Spencer St
- 905 Burnside Ave
- 140 Spencer St
- 175 Downey Dr
- 60 Church St Unit 22
- 1172 Middle Turnpike W
- 1267-1299 Burnside Ave
- 1196 Middle Turnpike W Unit C-1
- 181 Nutmeg Ln
- 645 Burnside Ave Unit 1C
- 58-60 Elmer St
- 484 Tolland St
- 484 Tolland St
- 10 Henderson Dr Unit 20
- 157 School St Unit 4
- 20 Henderson Dr Unit A
- 20 Henderson Dr Unit 5
- 4 Saint Regis St






