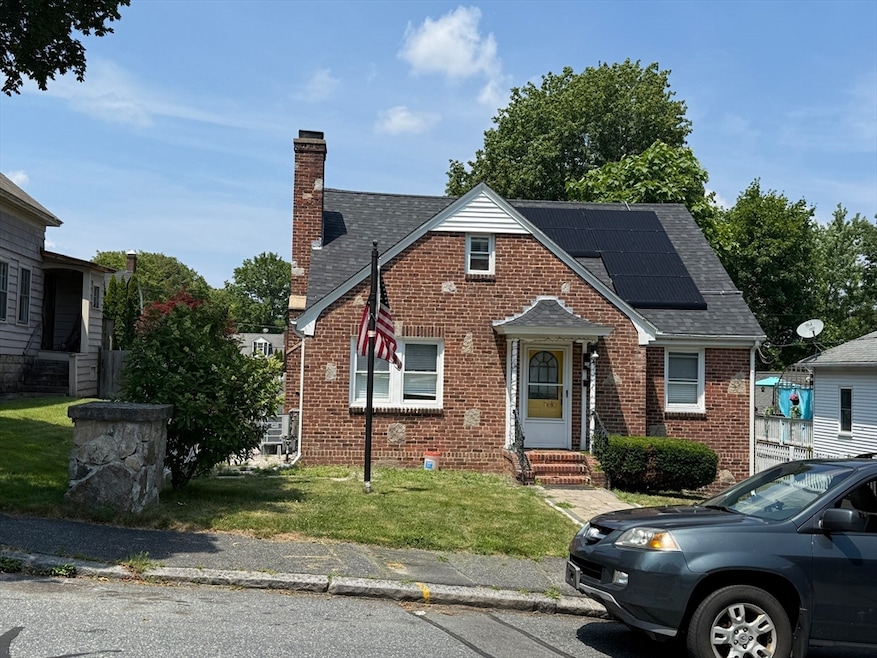
Estimated payment $2,797/month
Highlights
- Medical Services
- Deck
- 1 Fireplace
- Cape Cod Architecture
- Property is near public transit
- No HOA
About This Home
Well-maintained Single family — 3 bedroom 2bath, with finished basement. The property has new roof, Upgraded electrical panel 200 Amps and New Heat pump system. Recently renovated and painted, It also has exterior storage space, fire pit and off street parking; Just minutes away from I-290, I-190, close to universities, restaurants, hospital, shopping and public transportation.
Listing Agent
Olusola Esan
Weichert REALTORS®, Hope & Associates Listed on: 07/06/2025

Home Details
Home Type
- Single Family
Est. Annual Taxes
- $5,830
Year Built
- Built in 1940
Lot Details
- 6,000 Sq Ft Lot
- Property is zoned RL-7
Home Design
- Cape Cod Architecture
- Brick Exterior Construction
- Brick Foundation
- Shingle Roof
Interior Spaces
- 1 Fireplace
- Basement Fills Entire Space Under The House
Bedrooms and Bathrooms
- 3 Bedrooms
- 2 Full Bathrooms
Parking
- Garage
- Parking Storage or Cabinetry
- Driveway
- Open Parking
- Off-Street Parking
Outdoor Features
- Deck
Location
- Property is near public transit
- Property is near schools
Utilities
- Forced Air Heating and Cooling System
- Heating System Uses Natural Gas
- Heat Pump System
- 220 Volts
- Electric Water Heater
Listing and Financial Details
- Legal Lot and Block 00031 / 027
- Assessor Parcel Number M:10 B:027 L:00031,1772460
Community Details
Overview
- No Home Owners Association
Amenities
- Medical Services
- Shops
- Coin Laundry
Recreation
- Park
- Jogging Path
Map
Home Values in the Area
Average Home Value in this Area
Tax History
| Year | Tax Paid | Tax Assessment Tax Assessment Total Assessment is a certain percentage of the fair market value that is determined by local assessors to be the total taxable value of land and additions on the property. | Land | Improvement |
|---|---|---|---|---|
| 2025 | $5,830 | $442,000 | $107,900 | $334,100 |
| 2024 | $4,495 | $326,900 | $107,900 | $219,000 |
| 2023 | $4,309 | $300,500 | $93,800 | $206,700 |
| 2022 | $3,949 | $259,600 | $75,100 | $184,500 |
| 2021 | $3,801 | $233,500 | $60,100 | $173,400 |
| 2020 | $3,701 | $217,700 | $60,100 | $157,600 |
| 2019 | $3,517 | $195,400 | $54,000 | $141,400 |
| 2018 | $3,521 | $186,200 | $54,000 | $132,200 |
| 2017 | $3,369 | $175,300 | $54,000 | $121,300 |
| 2016 | $3,343 | $162,200 | $40,900 | $121,300 |
| 2015 | $3,255 | $162,200 | $40,900 | $121,300 |
| 2014 | $3,169 | $162,200 | $40,900 | $121,300 |
Property History
| Date | Event | Price | Change | Sq Ft Price |
|---|---|---|---|---|
| 07/20/2025 07/20/25 | Pending | -- | -- | -- |
| 07/14/2025 07/14/25 | Price Changed | $425,000 | -10.5% | $294 / Sq Ft |
| 07/06/2025 07/06/25 | For Sale | $475,000 | +53.2% | $329 / Sq Ft |
| 08/10/2023 08/10/23 | Sold | $310,000 | +6.9% | $215 / Sq Ft |
| 06/24/2023 06/24/23 | Pending | -- | -- | -- |
| 06/23/2023 06/23/23 | For Sale | $289,900 | +78.0% | $201 / Sq Ft |
| 11/10/2015 11/10/15 | Sold | $162,900 | 0.0% | $113 / Sq Ft |
| 09/20/2015 09/20/15 | Off Market | $162,900 | -- | -- |
| 09/20/2015 09/20/15 | Pending | -- | -- | -- |
| 09/02/2015 09/02/15 | Price Changed | $164,900 | -8.3% | $114 / Sq Ft |
| 08/04/2015 08/04/15 | Price Changed | $179,900 | -5.3% | $124 / Sq Ft |
| 06/30/2015 06/30/15 | For Sale | $189,999 | -- | $131 / Sq Ft |
Purchase History
| Date | Type | Sale Price | Title Company |
|---|---|---|---|
| Quit Claim Deed | -- | None Available | |
| Deed | $140,826 | -- | |
| Foreclosure Deed | $167,715 | -- | |
| Deed | $154,000 | -- | |
| Deed | $74,300 | -- |
Mortgage History
| Date | Status | Loan Amount | Loan Type |
|---|---|---|---|
| Previous Owner | $51,000 | Credit Line Revolving | |
| Previous Owner | $159,948 | FHA | |
| Previous Owner | $155,700 | No Value Available | |
| Previous Owner | $157,500 | Purchase Money Mortgage | |
| Previous Owner | $162,146 | No Value Available | |
| Previous Owner | $123,200 | Purchase Money Mortgage | |
| Previous Owner | $40,000 | No Value Available |
Similar Homes in Worcester, MA
Source: MLS Property Information Network (MLS PIN)
MLS Number: 73400020
APN: WORC-000010-000027-000031
- 29 Steele St
- 101 Whipple St Unit 101-16
- 5 Snowberry Cir
- 28 Bittersweet Blvd
- 22 Bittersweet Blvd
- 7 Gibbs St Unit 4
- 11 Gibbs St Unit 40
- 11 Gibbs St Unit 12
- 15 Springbrook Rd
- 7 Manor Rd
- Lot 0 Granite St
- 335 Granite St
- 142 College St
- 7 Davis Rd
- 1 Nyland St
- 184 Vernon St
- 56 Fairfax Rd
- 306 Greenwood St
- 32 Ames St
- 125 Malvern Rd






