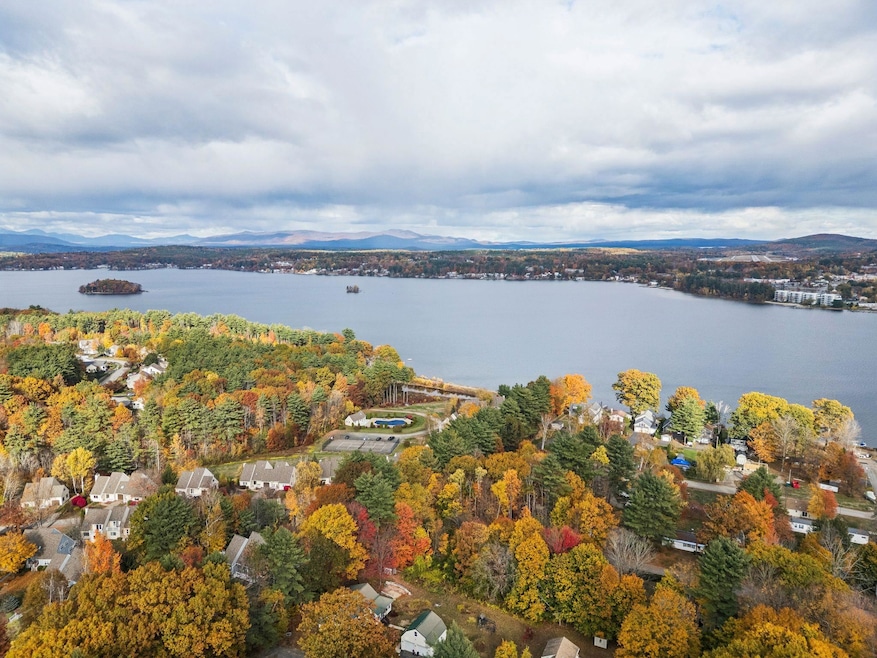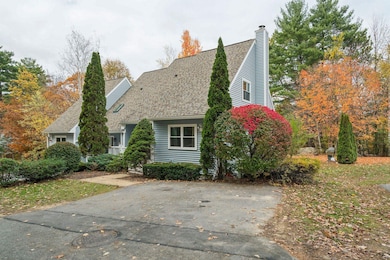34 Kristen Dr Laconia, NH 03246
Estimated payment $2,644/month
Highlights
- Boat Dock
- Contemporary Architecture
- Community Basketball Court
- Access To Lake
- Loft
- Living Room
About This Home
A well-maintained 2-bedroom, 2.5-bathroom condo located in the highly sought-after Breakwater community. Nestled in the heart of the Lakes Region, this home offers open-concept living with a bright and airy main level featuring the living room, kitchen, and private deck; plus a first-floor bedroom. Upstairs, you’ll find a spacious primary suite with a full bath and lofted lounge area. Laundry, storage, and a finished bonus room currently used as an office can be found in the basement. Breakwater residents enjoy access to fantastic amenities, including a swimming pool, tennis and basketball courts, a clubhouse, and day dock. Whether you’re seeking a year-round home, a vacation getaway, or an investment property, this condo offers the ultimate in convenience and comfort. This community is located directly on Paugus Bay and minutes from Weirs Beach, Gunstock Mountain Resort, Bank of NH Pavillion, theaters, restaurants, and trails. Enjoy four seasons of fun—boating, skiing, hiking, and nightlife—all right at your doorstep. Open House: Sat. 11/1 from 11am - 2pm!
Listing Agent
BHHS Verani Upper Valley Brokerage Phone: 603-443-0380 Listed on: 10/28/2025

Co-Listing Agent
BHHS Verani Upper Valley Brokerage Phone: 603-443-0380 License #080400
Open House Schedule
-
Saturday, November 01, 202511:00 am to 2:00 pm11/1/2025 11:00:00 AM +00:0011/1/2025 2:00:00 PM +00:00Add to Calendar
Townhouse Details
Home Type
- Townhome
Est. Annual Taxes
- $5,044
Year Built
- Built in 1989
Parking
- Paved Parking
Home Design
- Contemporary Architecture
- Saltbox Architecture
- Concrete Foundation
- Wood Frame Construction
- Vinyl Siding
Interior Spaces
- Property has 1 Level
- Living Room
- Combination Kitchen and Dining Room
- Loft
- Dishwasher
Flooring
- Carpet
- Tile
- Vinyl Plank
Bedrooms and Bathrooms
- 2 Bedrooms
- En-Suite Bathroom
Laundry
- Dryer
- Washer
Basement
- Basement Fills Entire Space Under The House
- Interior Basement Entry
Outdoor Features
- Access To Lake
- Shared Private Water Access
- Property near a bay
- Access to a Dock
Schools
- Elm Street Elementary School
- Laconia Middle School
- Laconia High School
Utilities
- Hot Water Heating System
Listing and Financial Details
- Legal Lot and Block 4 / 446
- Assessor Parcel Number 307
Community Details
Overview
- Breakwater Condos
Recreation
- Boat Dock
- Community Basketball Court
Map
Home Values in the Area
Average Home Value in this Area
Property History
| Date | Event | Price | List to Sale | Price per Sq Ft |
|---|---|---|---|---|
| 10/28/2025 10/28/25 | For Sale | $424,900 | -- | $334 / Sq Ft |
Source: PrimeMLS
MLS Number: 5067593
- 29 Port Way
- 95 Massachusetts Ave
- 436 Elm St
- Lot 32 Lady of the Lakes Estates
- 355 Elm St
- 90 Paugus Park Rd
- 74 Paugus Park Rd
- 240 Franklin St Unit 9
- 98 Washington St
- 8 Crane Cir Unit B
- 10 Birdie Way Unit A
- 5 Golf View Unit B
- 26 Saint Catherine St
- 60 Lady Walsingham Way
- 32 Chapin Terrace
- 53 Drummer Trail
- 20 Linny Ln
- 6 Independence Way Unit A
- 75 Stark St Unit 3
- 88 Stark St
- 50 Paugus Park Rd
- 20 Golf View
- 75 Stark St Unit 5
- 28 Harrison St
- 65 Provencal Rd
- 11 Lewis St
- 10-52 Estates Cir
- 17 Lido Ln Unit 17LL
- 394 Union Ave Unit 4
- 394 Union Ave Unit 1
- 394 Union Ave Unit 3
- 180 Blueberry Ln
- 106 Messer St Unit 3
- 766 Weirs Blvd Unit 27
- 40 Messer St Unit A
- 24 Winter St Unit 24C
- 20 Mitchell Place
- 82 Summer St Unit 2
- 17 Arch St
- 674 Main St Unit 2B






