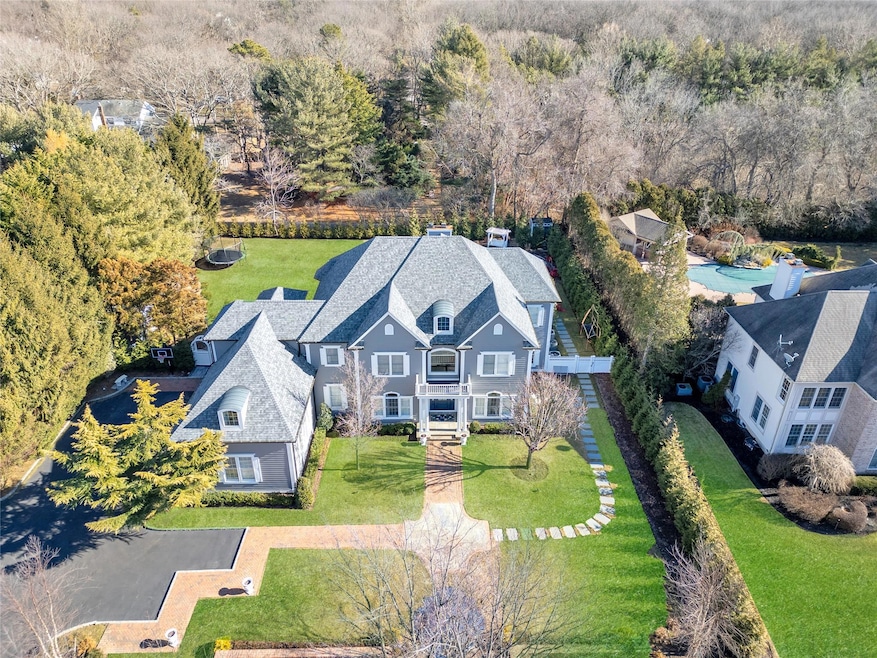
34 Legends Cir Melville, NY 11747
Melville NeighborhoodHighlights
- In Ground Pool
- Post Modern Architecture
- Formal Dining Room
- Sunquam Elementary School Rated A
- 1 Fireplace
- 3 Car Attached Garage
About This Home
As of May 2025This magnificent home, situated in the highly sought-after luxury gated community, The Legends, is tailored with custom details throughout!! A Grand 2-story rotunda entry foyer, gourmet eat-in kitchen with top-of-the-line appliances, butler pantry, den w/ gas fireplace and detailed Custom Crawford ceilings, wet bar, wine pantry, library/office, media room, spectacular primary suite w/ sitting room and his/her bathroom, custom molding, country club backyard, and so much more!! Don’t miss this amazing home!
Last Agent to Sell the Property
Keller Williams Realty Elite Brokerage Phone: 516-795-6900 License #10401246877 Listed on: 02/07/2025

Home Details
Home Type
- Single Family
Est. Annual Taxes
- $41,580
Year Built
- Built in 2004
Lot Details
- 0.69 Acre Lot
- Front and Back Yard Sprinklers
HOA Fees
- $1,015 Monthly HOA Fees
Parking
- 3 Car Attached Garage
Home Design
- Post Modern Architecture
- Vinyl Siding
Interior Spaces
- 1 Fireplace
- Formal Dining Room
- Finished Basement
- Basement Fills Entire Space Under The House
- Washer
Kitchen
- Eat-In Kitchen
- Dishwasher
- Disposal
Bedrooms and Bathrooms
- 6 Bedrooms
Pool
- In Ground Pool
Schools
- Sunquam Elementary School
- West Hollow Middle School
- Half Hollow Hills High School East
Utilities
- Central Air
- Cable TV Available
Community Details
- Association fees include snow removal
Listing and Financial Details
- Assessor Parcel Number 0400-269-00-01-00-021-016
Ownership History
Purchase Details
Home Financials for this Owner
Home Financials are based on the most recent Mortgage that was taken out on this home.Purchase Details
Home Financials for this Owner
Home Financials are based on the most recent Mortgage that was taken out on this home.Purchase Details
Home Financials for this Owner
Home Financials are based on the most recent Mortgage that was taken out on this home.Similar Homes in the area
Home Values in the Area
Average Home Value in this Area
Purchase History
| Date | Type | Sale Price | Title Company |
|---|---|---|---|
| Deed | $2,575,000 | First American Title | |
| Deed | -- | None Available | |
| Deed | -- | None Available | |
| Deed | $1,724,505 | Liberty Land Title | |
| Deed | $1,724,505 | Liberty Land Title |
Mortgage History
| Date | Status | Loan Amount | Loan Type |
|---|---|---|---|
| Open | $1,802,500 | Purchase Money Mortgage | |
| Previous Owner | $1,380,000 | Stand Alone Refi Refinance Of Original Loan | |
| Previous Owner | $580,580 | Stand Alone Refi Refinance Of Original Loan | |
| Previous Owner | $298,300 | Credit Line Revolving | |
| Previous Owner | $995,000 | Purchase Money Mortgage | |
| Previous Owner | $298,300 | Credit Line Revolving |
Property History
| Date | Event | Price | Change | Sq Ft Price |
|---|---|---|---|---|
| 05/14/2025 05/14/25 | Sold | $2,575,000 | 0.0% | -- |
| 03/03/2025 03/03/25 | Pending | -- | -- | -- |
| 03/01/2025 03/01/25 | Off Market | $2,575,000 | -- | -- |
| 02/07/2025 02/07/25 | For Sale | $2,700,000 | +56.5% | -- |
| 12/11/2024 12/11/24 | Off Market | $1,725,000 | -- | -- |
| 06/01/2020 06/01/20 | Sold | $1,725,000 | -3.9% | -- |
| 03/16/2020 03/16/20 | Pending | -- | -- | -- |
| 11/15/2019 11/15/19 | For Sale | $1,795,000 | -- | -- |
Tax History Compared to Growth
Tax History
| Year | Tax Paid | Tax Assessment Tax Assessment Total Assessment is a certain percentage of the fair market value that is determined by local assessors to be the total taxable value of land and additions on the property. | Land | Improvement |
|---|---|---|---|---|
| 2024 | $38,770 | $10,850 | $900 | $9,950 |
| 2023 | $19,385 | $10,850 | $900 | $9,950 |
| 2022 | $37,533 | $10,850 | $900 | $9,950 |
| 2021 | $39,509 | $10,850 | $900 | $9,950 |
| 2020 | $45,995 | $11,700 | $900 | $10,800 |
| 2019 | $91,989 | $0 | $0 | $0 |
| 2018 | $43,507 | $13,775 | $900 | $12,875 |
| 2017 | $43,507 | $13,775 | $900 | $12,875 |
| 2016 | $42,503 | $13,775 | $900 | $12,875 |
| 2015 | -- | $13,775 | $900 | $12,875 |
| 2014 | -- | $13,775 | $900 | $12,875 |
Agents Affiliated with this Home
-
Gregory Masaitis

Seller's Agent in 2025
Gregory Masaitis
Keller Williams Realty Elite
(516) 241-4109
1 in this area
87 Total Sales
-
Haneet Singh

Buyer's Agent in 2025
Haneet Singh
Realty Connect USA LLC
(917) 470-7200
15 in this area
97 Total Sales
-
Patricia Jablon

Seller's Agent in 2020
Patricia Jablon
Signature Premier Properties
(631) 219-5600
1 in this area
15 Total Sales
-
Dalia Rom

Seller Co-Listing Agent in 2020
Dalia Rom
Signature Premier Properties
(631) 807-7246
8 in this area
45 Total Sales
-
Lisa Schwartz

Buyer's Agent in 2020
Lisa Schwartz
Compass Greater NY LLC
(516) 721-8980
11 in this area
49 Total Sales
Map
Source: OneKey® MLS
MLS Number: 822121
APN: 0400-269-00-01-00-021-016
- 23 Legends Cir
- 34 Elkland Rd
- 2 Westbourne Ln
- 2 Maize Ct
- 6 Esteves Ct
- 114 Rivendell Ct
- 108 Rivendell Ct
- 9 Reinhart Ct
- 13 Reinhart Ct
- 47 Wilmington Dr
- 158 Brattle Cir
- 22 Beaumont Dr
- 157 Brattle Cir
- 9 Grossman St
- 8 Ridge Rd
- 17 Beaumont Dr
- 22 Penn Dr
- 679 Balfour Place Unit 679
- 687 Balfour Place Unit 687
- 768 Bardini Dr
