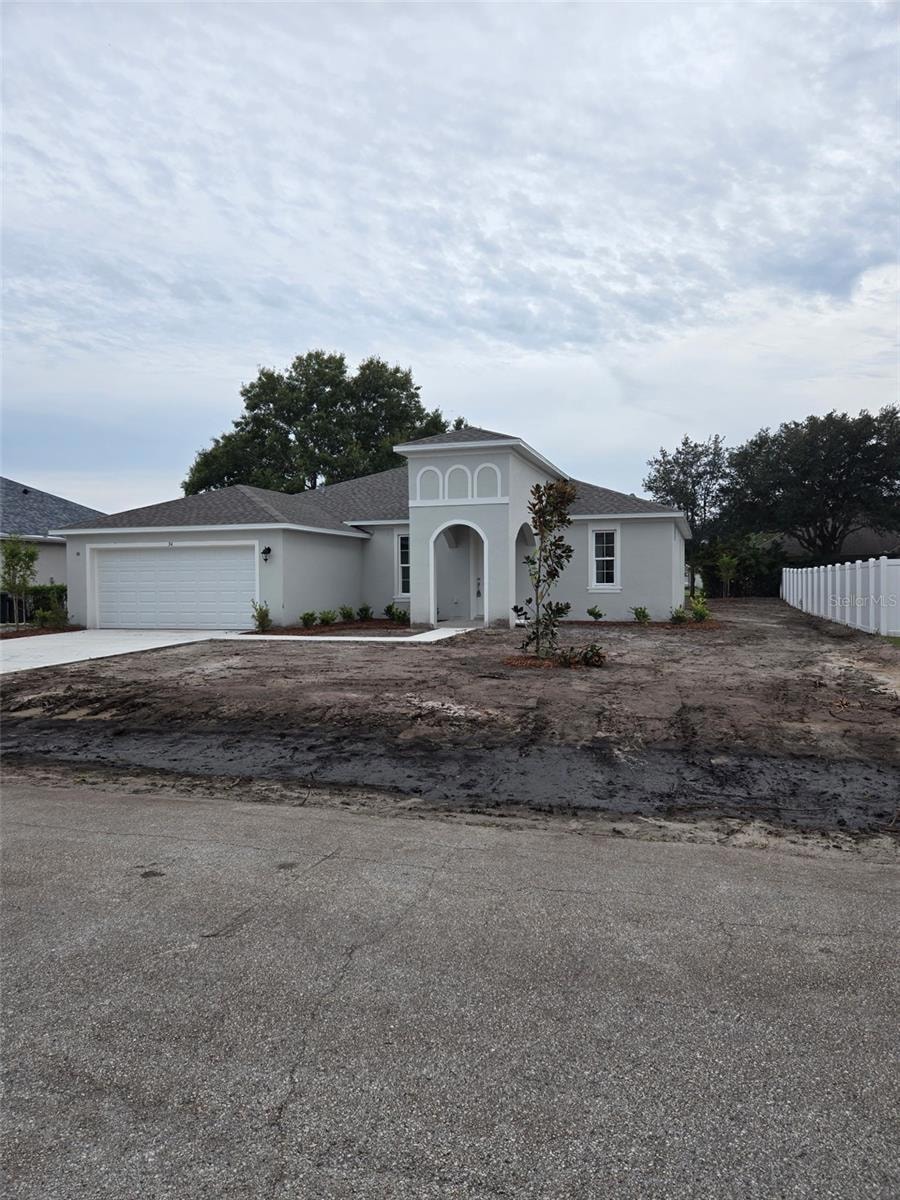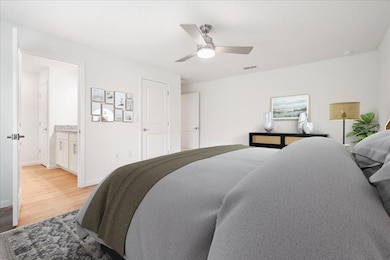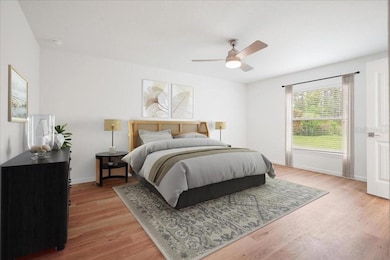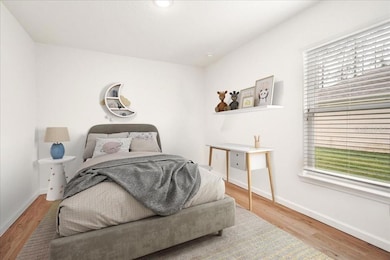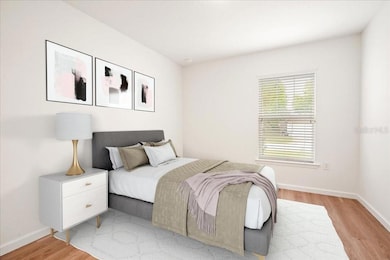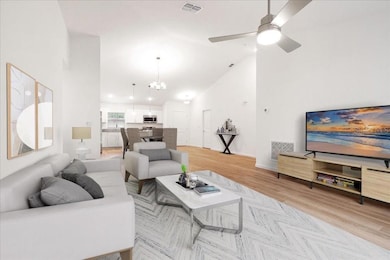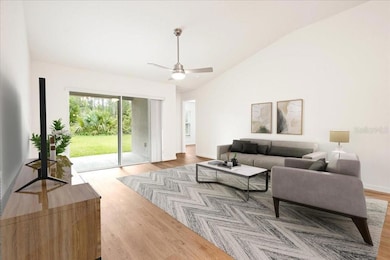34 Lewis Dr Palm Coast, FL 32137
Estimated payment $2,038/month
Highlights
- Under Construction
- Open Floorplan
- Solid Surface Countertops
- Indian Trails Middle School Rated A-
- Main Floor Primary Bedroom
- No HOA
About This Home
Under Construction. This stunning brand-new construction home effortlessly combines elegance, comfort, and modern convenience. Built with durable block and stucco construction, this thoughtfully designed open floor plan features 3 bedrooms, 2 baths, and 1,754 sq. ft. of living space. With 9'4" ceilings and 8’ doors throughout, the home feels bright, airy, and spacious. Enjoy the Florida outdoors on your large 9’ x 22’ integrated lanai with grill nook. The kitchen is a true showpiece, boasting ornamental white cabinets , beautifully paired with ornamental white granite countertops for a sophisticated touch. Luxury vinyl plank flooring flows seamlessly throughout the home, providing both durability and style. A stainless-steel appliance package is INCLUDED, featuring a 24.3 cubic foot side-by-side refrigerator with a built-in ice maker, a 30” freestanding smooth-top electric range, a 1.6 cubic foot over-the-range microwave, and a dishwasher—ensuring a fully equipped and modern kitchen. For added peace of mind, your purchase includes a 2-10 Builder’s Warranty. NOTE: Photos are for example purposes only.
Listing Agent
INB REALTY LLC Brokerage Phone: 855-694-6634 License #3433443 Listed on: 11/09/2025
Home Details
Home Type
- Single Family
Est. Annual Taxes
- $552
Year Built
- Built in 2025 | Under Construction
Lot Details
- 10,019 Sq Ft Lot
- Northeast Facing Home
- Property is zoned SFR3
Parking
- 2 Car Attached Garage
Home Design
- Home is estimated to be completed on 11/15/25
- Block Foundation
- Slab Foundation
- Shingle Roof
- Concrete Siding
- Block Exterior
- Stucco
Interior Spaces
- 1,754 Sq Ft Home
- Open Floorplan
- Sliding Doors
- Living Room
- Dining Room
- Luxury Vinyl Tile Flooring
Kitchen
- Dishwasher
- Solid Surface Countertops
- Disposal
Bedrooms and Bathrooms
- 3 Bedrooms
- Primary Bedroom on Main
- Walk-In Closet
- 2 Full Bathrooms
Laundry
- Laundry closet
- Electric Dryer Hookup
Utilities
- Central Heating and Cooling System
- Thermostat
- Sewer Holding Tank
- Phone Available
- Cable TV Available
Community Details
- No Home Owners Association
- Built by INB Homes
- 04 Fairways Subdivision, Venice Floorplan
Listing and Financial Details
- Visit Down Payment Resource Website
- Legal Lot and Block 5 / 115
- Assessor Parcel Number 07-11-31-7037-01150-0050
Map
Home Values in the Area
Average Home Value in this Area
Tax History
| Year | Tax Paid | Tax Assessment Tax Assessment Total Assessment is a certain percentage of the fair market value that is determined by local assessors to be the total taxable value of land and additions on the property. | Land | Improvement |
|---|---|---|---|---|
| 2024 | $530 | $46,500 | $46,500 | -- |
| 2023 | $530 | $21,223 | $0 | $0 |
| 2022 | $521 | $47,000 | $47,000 | $0 |
| 2021 | $385 | $25,000 | $25,000 | $0 |
| 2020 | $340 | $20,000 | $20,000 | $0 |
| 2019 | $312 | $18,000 | $18,000 | $0 |
| 2018 | $277 | $14,500 | $14,500 | $0 |
| 2017 | $244 | $12,000 | $12,000 | $0 |
| 2016 | $230 | $10,890 | $0 | $0 |
| 2015 | $204 | $9,900 | $0 | $0 |
| 2014 | $187 | $9,000 | $0 | $0 |
Property History
| Date | Event | Price | List to Sale | Price per Sq Ft | Prior Sale |
|---|---|---|---|---|---|
| 11/09/2025 11/09/25 | For Sale | $377,990 | +410.8% | $216 / Sq Ft | |
| 01/06/2025 01/06/25 | Sold | $74,000 | +5.7% | -- | View Prior Sale |
| 12/15/2024 12/15/24 | Pending | -- | -- | -- | |
| 12/11/2024 12/11/24 | For Sale | $70,000 | -- | -- |
Purchase History
| Date | Type | Sale Price | Title Company |
|---|---|---|---|
| Warranty Deed | $74,000 | Baldwin Park Title | |
| Warranty Deed | $74,000 | Baldwin Park Title | |
| Warranty Deed | $20,000 | -- |
Mortgage History
| Date | Status | Loan Amount | Loan Type |
|---|---|---|---|
| Previous Owner | $15,300 | Purchase Money Mortgage |
Source: Stellar MLS
MLS Number: O6359159
APN: 07-11-31-7037-01150-0050
- 46 Leidel Dr
- 32 Louisville Dr Unit A
- 32 Louisville Dr
- 28 Louvet Ln Unit B
- 7 Lancaster Ln
- 15 Lamoyne Ln
- 45 Lee Dr
- 4 La Mancha Dr
- 108 Lynbrook Dr Unit B
- 1 Linton Place Unit B
- 11 Lynton Place
- 37 Bud Shire Ln
- 9 Lynn Place Unit A
- 124 Oakleaf Way
- 9 Jackson Blue Place
- 4 Buffalo Meadow Ln
- 25 Redbud Rd
- 20 Bickwick Ln
- 4 Bud Hollow Dr
- 61 Buttonworth Dr Unit A
