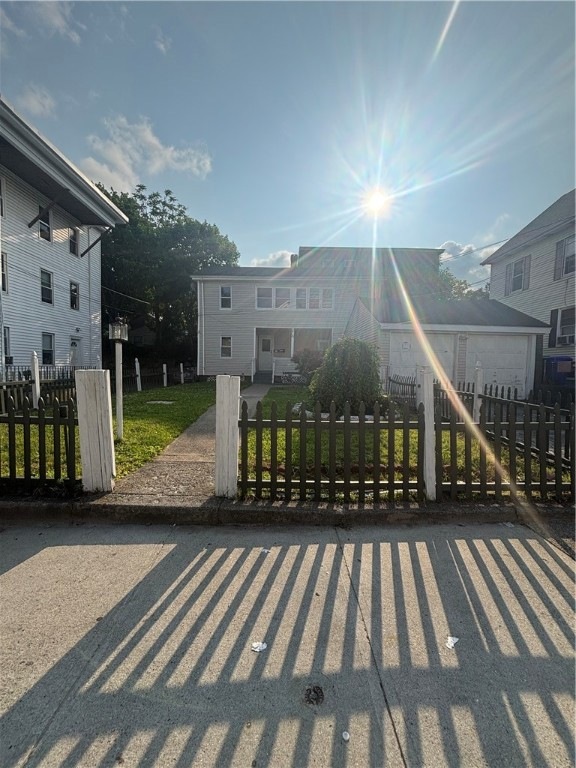
34 Lewis St Central Falls, RI 02863
Highlights
- Golf Course Community
- Attic
- 2 Car Detached Garage
- Wood Flooring
- Tennis Courts
- Porch
About This Home
As of August 2025You'll love this charming two family home. Brand new roof. Two beds each apartment, two baths. Two stall garage with 1800/sq.-ft. of tremendous space. Situated in a friendly community, noise ordinance strictly enforced neighborhood. 1st has a Navien Combo Boiler System, Newer Electrical, Updated plumbing, etc.
Call Today!! A just See!!
Last Agent to Sell the Property
Realty Center License #RES.0033729 Listed on: 06/13/2025
Property Details
Home Type
- Multi-Family
Est. Annual Taxes
- $4,473
Year Built
- Built in 1900
Lot Details
- 3,920 Sq Ft Lot
- Fenced
- Paved or Partially Paved Lot
Parking
- 2 Car Detached Garage
- Driveway
Home Design
- Brick Foundation
- Combination Foundation
- Vinyl Siding
Interior Spaces
- 1,800 Sq Ft Home
- 2-Story Property
- Attic
Kitchen
- Oven
- Range
Flooring
- Wood
- Ceramic Tile
- Vinyl
Bedrooms and Bathrooms
- 4 Bedrooms
- 2 Full Bathrooms
- Bathtub with Shower
Finished Basement
- Basement Fills Entire Space Under The House
- Interior and Exterior Basement Entry
Outdoor Features
- Screened Patio
- Porch
Location
- Property near a hospital
Utilities
- No Cooling
- Heating System Uses Gas
- Baseboard Heating
- 100 Amp Service
- Tankless Water Heater
- Gas Water Heater
Listing and Financial Details
- Tax Lot 72
- Assessor Parcel Number 34LEWISSTCFLS
Community Details
Overview
- 2 Units
- Valley Falls Pond Subdivision
Amenities
- Shops
- Restaurant
- Public Transportation
Recreation
- Golf Course Community
- Tennis Courts
- Recreation Facilities
Ownership History
Purchase Details
Home Financials for this Owner
Home Financials are based on the most recent Mortgage that was taken out on this home.Purchase Details
Home Financials for this Owner
Home Financials are based on the most recent Mortgage that was taken out on this home.Purchase Details
Home Financials for this Owner
Home Financials are based on the most recent Mortgage that was taken out on this home.Purchase Details
Home Financials for this Owner
Home Financials are based on the most recent Mortgage that was taken out on this home.Similar Homes in the area
Home Values in the Area
Average Home Value in this Area
Purchase History
| Date | Type | Sale Price | Title Company |
|---|---|---|---|
| Warranty Deed | $180,000 | -- | |
| Warranty Deed | $129,000 | -- | |
| Foreclosure Deed | $111,000 | -- | |
| Deed | $163,000 | -- |
Mortgage History
| Date | Status | Loan Amount | Loan Type |
|---|---|---|---|
| Open | $176,739 | FHA | |
| Previous Owner | $104,000 | New Conventional | |
| Previous Owner | $116,000 | New Conventional | |
| Previous Owner | $30,000 | No Value Available | |
| Previous Owner | $130,000 | Purchase Money Mortgage | |
| Previous Owner | $50,000 | No Value Available | |
| Previous Owner | $75,000 | No Value Available |
Property History
| Date | Event | Price | Change | Sq Ft Price |
|---|---|---|---|---|
| 08/08/2025 08/08/25 | Sold | $465,000 | +1.1% | $258 / Sq Ft |
| 07/14/2025 07/14/25 | Pending | -- | -- | -- |
| 06/13/2025 06/13/25 | For Sale | $460,000 | +155.6% | $256 / Sq Ft |
| 03/04/2019 03/04/19 | Sold | $180,000 | -14.7% | $100 / Sq Ft |
| 02/02/2019 02/02/19 | Pending | -- | -- | -- |
| 01/26/2019 01/26/19 | For Sale | $210,900 | -- | $117 / Sq Ft |
Tax History Compared to Growth
Tax History
| Year | Tax Paid | Tax Assessment Tax Assessment Total Assessment is a certain percentage of the fair market value that is determined by local assessors to be the total taxable value of land and additions on the property. | Land | Improvement |
|---|---|---|---|---|
| 2024 | $4,473 | $237,800 | $75,500 | $162,300 |
| 2023 | $4,411 | $237,800 | $75,500 | $162,300 |
| 2022 | $4,152 | $237,800 | $75,500 | $162,300 |
| 2021 | $3,562 | $149,900 | $26,100 | $123,800 |
| 2020 | $3,551 | $149,900 | $26,100 | $123,800 |
| 2019 | $3,712 | $149,900 | $26,100 | $123,800 |
| 2018 | $2,734 | $103,900 | $25,200 | $78,700 |
| 2017 | $2,734 | $103,900 | $25,200 | $78,700 |
| 2016 | $2,694 | $103,900 | $25,200 | $78,700 |
| 2015 | $2,636 | $95,400 | $23,800 | $71,600 |
| 2014 | $2,601 | $95,400 | $23,800 | $71,600 |
| 2013 | $2,454 | $95,400 | $23,800 | $71,600 |
Agents Affiliated with this Home
-
Milko Ugarte
M
Seller's Agent in 2025
Milko Ugarte
Realty Center
(401) 390-7335
1 in this area
21 Total Sales
-
Adam Gonzalez
A
Buyer's Agent in 2025
Adam Gonzalez
Century 21 Limitless
(401) 954-4002
1 in this area
19 Total Sales
Map
Source: State-Wide MLS
MLS Number: 1387386
APN: CENT-000003-000000-000072
- 118 Chestnut St Unit 1
- 2 Valley St
- 123 Cowden St
- 0 New Haven St
- 66 Perry St
- 138 Foundry St
- 116 Foundry St
- 39 Sumner Ave
- 143 Hedley Ave
- 30 Foundry St Unit 6
- 40 Carpenter St Unit L
- 40 Carpenter St
- 10 Foundry St
- 722 Dexter St Unit 726
- 57 Rand St
- 22 Pacific St
- 23 Tiffany St
- 51 Lawn St
- 36 Tiffany St
- 297 Central St Unit 299






