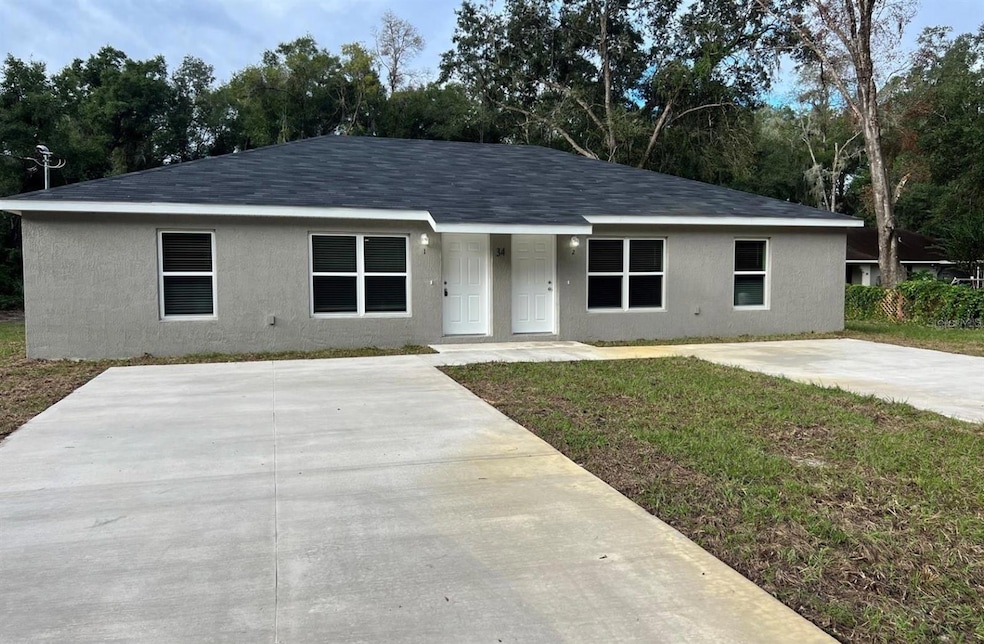Estimated Value: $324,685 - $448,000
Highlights
- New Construction
- Stone Countertops
- Family Room Off Kitchen
- Open Floorplan
- No HOA
- Eat-In Kitchen
About This Home
As of December 2025Property Id: 1302078
Nestled on a vast quarter acre, 34 Locust Run, Unit 1 offers 900+ sq. ft. of refined living space. Discover an integrated living-dining area, luxury vinyl floors, and textured walls. The kitchen shines with high-end stainless steel appliances, maple cabinetry, and granite counters, leading to a breakfast bar. The master suite, set apart for privacy, boasts an opulent en-suite with granite, a shower/tub mix, and a large sunlit vanity mirror. In-unit washer and dryer add convenience. Nearby, explore Ocala National Forest with 600+ lakes, or vibrant downtown Ocala's history, shops, eateries, and arts. Experience luxury and ease at 34 Locust Run. Book a tour now for premium Ocala living.
Last Agent to Rent the Property
DMIC INVESTMENTS LLC Brokerage Phone: 407-451-9939 License #3320400 Listed on: 09/25/2025
Last Renter's Agent
DMIC INVESTMENTS LLC Brokerage Phone: 407-451-9939 License #3556048
Townhouse Details
Home Type
- Townhome
Year Built
- Built in 2023 | New Construction
Lot Details
- 0.32
Parking
- Driveway
Home Design
- Half Duplex
Interior Spaces
- 984 Sq Ft Home
- Open Floorplan
- Insulated Windows
- Blinds
- Family Room Off Kitchen
- Luxury Vinyl Tile Flooring
Kitchen
- Eat-In Kitchen
- Range with Range Hood
- Dishwasher
- Stone Countertops
- Solid Wood Cabinet
Bedrooms and Bathrooms
- 2 Bedrooms
- 2 Full Bathrooms
Laundry
- Laundry closet
- Dryer
- Washer
Home Security
Schools
- Emerald Shores Elem. Elementary School
- Lake Weir Middle School
- Lake Weir High School
Utilities
- Central Heating and Cooling System
- Thermostat
- Well
- Electric Water Heater
- Septic Tank
- Phone Available
- Cable TV Available
Additional Features
- Exterior Lighting
- Lot Dimensions are 50x279
Listing and Financial Details
- Residential Lease
- Security Deposit $1,400
- Property Available on 10/1/25
- The owner pays for laundry, repairs, taxes, trash collection
- 12-Month Minimum Lease Term
- Available 12/5/25
- $55 Application Fee
- Assessor Parcel Number 9034-1054-54
Community Details
Overview
- No Home Owners Association
- Silver Spgs Shores Un 34 Subdivision
Pet Policy
- Pet Deposit $250
- 2 Pets Allowed
- $200 Pet Fee
- Dogs Allowed
Security
- Fire and Smoke Detector
Ownership History
Purchase Details
Home Financials for this Owner
Home Financials are based on the most recent Mortgage that was taken out on this home.Purchase Details
Purchase Details
Home Financials for this Owner
Home Financials are based on the most recent Mortgage that was taken out on this home.Purchase Details
Purchase Details
Purchase Details
Home Values in the Area
Average Home Value in this Area
Purchase History
| Date | Buyer | Sale Price | Title Company |
|---|---|---|---|
| Agujiobi Obinna Eugene | $379,900 | Anchor Title | |
| Southern Impression Homes Llc | $988,400 | Anchor Title | |
| Dlp Land Holdings I Llc | $6,340,900 | New Title Company Name | |
| Southern Impression Homes Llc | $15,000 | Attorney | |
| Bil Investment Properties Llc | $100,000 | First American Title Ins Co | |
| Moger Robert J | $8,009 | -- |
Mortgage History
| Date | Status | Borrower | Loan Amount |
|---|---|---|---|
| Open | Agujiobi Obinna Eugene | $284,925 | |
| Previous Owner | Dlp Land Holdings I Llc | $5,616,621 |
Property History
| Date | Event | Price | List to Sale | Price per Sq Ft |
|---|---|---|---|---|
| 11/30/2025 11/30/25 | Off Market | $1,400 | -- | -- |
| 09/25/2025 09/25/25 | For Rent | $1,400 | -- | -- |
Map
Source: Stellar MLS
MLS Number: O6345094
APN: 9034-1054-54
- 5 Locust Run
- 0 Locust Run Course
- 61 Locust Run
- 11 Locust Circle Ln
- TBD Locust Drive Trail
- 4 Locust Drive Trail
- 0 Locust Run Cir Unit MFRO6356146
- 0 SE Maricamp Rd Unit MFRO6300590
- 11 Locust Drive Track
- 39 Locust Place
- 0 Locust Place Unit A11905596
- 0 Locust Course Unit MFRS5140549
- TBD Locust Run Dr
- 9 Locust Run Track
- 71 Locust Dr
- 0 Locust Run Dr Unit MFRS5140547
- 20 Locust Course Radial
- 4 Locust Drive Pass
- 0 Locust Course Radial Unit MFRO6338034
- 48 Locust Dr
- 34 Locust Run
- 34 Locust Run Unit 1
- 34 Locust Run
- 36 Locust Run
- 24 Locust Run
- Lot 52 Locust Run
- 4 Locust Run Pass
- 4 Locust Run Pass
- 14 Locust Run Pass
- 46 Locust Run
- 17 Locust Run Pass
- 3 Locust Run Pass
- 46 Locust Pass Run
- 466 Locust Rd
- 4 Locust Run Ln
- 4 Locust Run Ln
- 0 Locust Run Course
- 11248 SE 120th Ave
- 11248 SE 120th Ave
Ask me questions while you tour the home.

