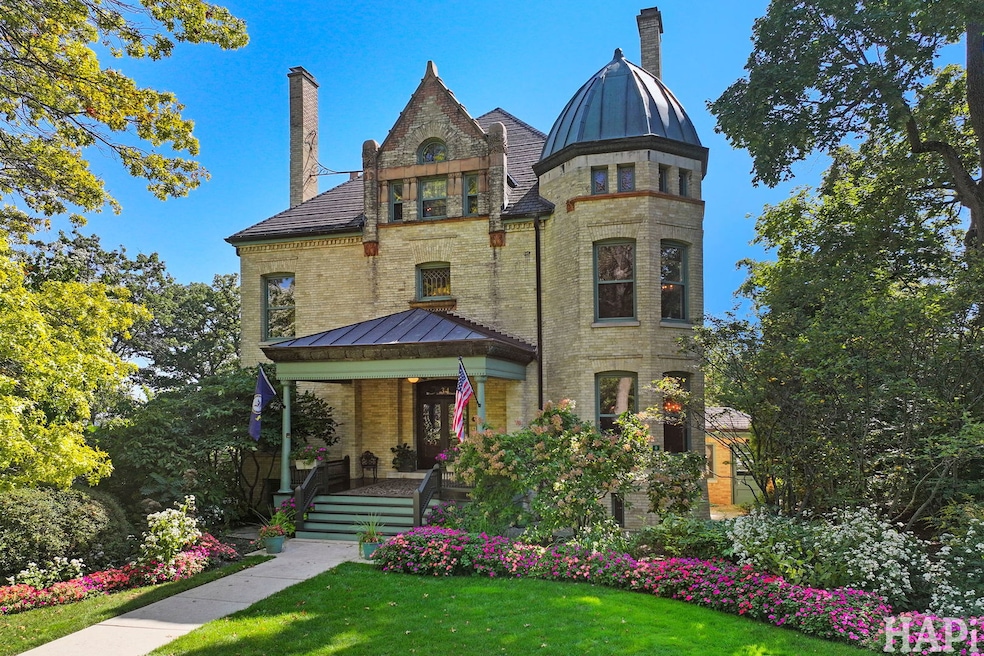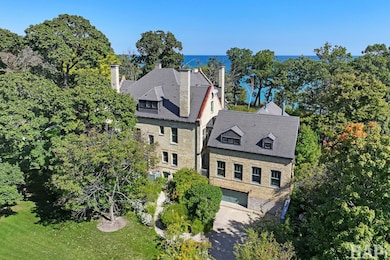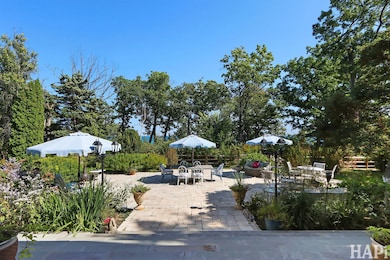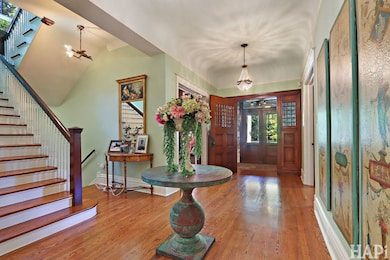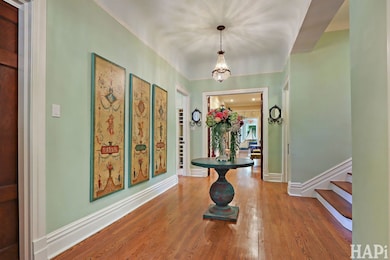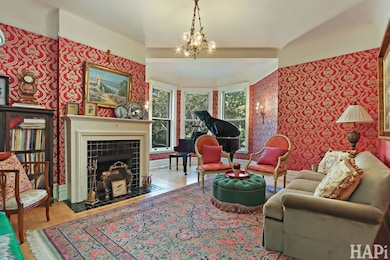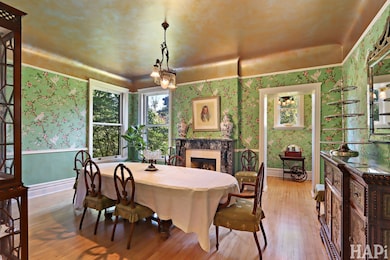34 Logan Loop Unit 242 Highland Park, IL 60035
West Highland Park NeighborhoodEstimated payment $25,048/month
Highlights
- Lake Front
- Indoor Pool
- Landscaped Professionally
- Wayne Thomas Elementary School Rated A
- Home Theater
- Mature Trees
About This Home
Historic Queen Anne mansion overlooking Lake Michigan! Set on a private 3/4 acre. Very private, only one neighbor-surrounded on three sides by park,ravine, and Lake, adding "borrowed landscape". NuHaus kitchen overlooks Lake. Gorgeous views everywhere. Master Bedroom retreat w/fireplace and 2 balconies. Indoor lap pool! First floor bedroom with full bath for guests. Second floor library and additional family room. Newly finished lower level has wine room, play areas, billiards room, and more. Freshly renovated laundry has a dog shower! Meticulously rehabbed with newer mechanical systems. Windows were removed, restored, and returned. Large lawn area for play, plus a path to your private overlook for morning coffee. Bluff is maintained by Forest Preserve and is a designated Dark Sky area- see the stars from your bedroom window. 4 car tandem garage. Choice of elementary school. The history! Patton lived around the corner, Teddy Roosevelt and his Rough Riders trained riding the Ravine in back. This is the lifestyle you've earned. POF or similar required to show
Listing Agent
Jameson Sotheby's International Realty Brokerage Phone: (847) 757-5181 License #475121776 Listed on: 08/26/2025

Home Details
Home Type
- Single Family
Est. Annual Taxes
- $58,380
Year Built
- Built in 1890 | Remodeled in 1995
Lot Details
- 0.75 Acre Lot
- Lot Dimensions are 240x220x133x180
- Lake Front
- Property is adjacent to nature preserve
- Cul-De-Sac
- Property has an invisible fence for dogs
- Landscaped Professionally
- Paved or Partially Paved Lot
- Sprinkler System
- Mature Trees
- Backs to Trees or Woods
HOA Fees
- $115 Monthly HOA Fees
Parking
- 4 Car Garage
- Parking Included in Price
Home Design
- English Architecture
- Queen Anne Architecture
- Brick Exterior Construction
- Stone Foundation
- Asphalt Roof
Interior Spaces
- 7,891 Sq Ft Home
- 3-Story Property
- Bookcases
- Historic or Period Millwork
- Ceiling Fan
- Wood Burning Fireplace
- Window Screens
- Entrance Foyer
- Family Room with Fireplace
- 8 Fireplaces
- Living Room with Fireplace
- Formal Dining Room
- Home Theater
- Den
- Library
- Atrium Room
- Lower Floor Utility Room
- Home Gym
- Wood Flooring
- Water Views
- Full Attic
Kitchen
- Range
- Microwave
- High End Refrigerator
- Dishwasher
- Disposal
Bedrooms and Bathrooms
- 7 Bedrooms
- 7 Potential Bedrooms
- Main Floor Bedroom
- Fireplace in Primary Bedroom
- Bathroom on Main Level
- Dual Sinks
- Whirlpool Bathtub
- European Shower
Laundry
- Laundry Room
- Dryer
- Washer
- Sink Near Laundry
Basement
- Basement Fills Entire Space Under The House
- Sump Pump
- Finished Basement Bathroom
Home Security
- Home Security System
- Carbon Monoxide Detectors
Pool
- Indoor Pool
- In Ground Pool
Outdoor Features
- Balcony
- Patio
Location
- Property is near a park
- Property is near a forest
Schools
- Oak Terrace Elementary School
- Northwood Junior High School
- Highland Park High School
Utilities
- Forced Air Zoned Heating and Cooling System
- Heating System Uses Natural Gas
- 200+ Amp Service
- Lake Michigan Water
Community Details
- Association fees include insurance
- Fort Sheridan Subdivision, Mansion Floorplan
Listing and Financial Details
- Homeowner Tax Exemptions
Map
Home Values in the Area
Average Home Value in this Area
Tax History
| Year | Tax Paid | Tax Assessment Tax Assessment Total Assessment is a certain percentage of the fair market value that is determined by local assessors to be the total taxable value of land and additions on the property. | Land | Improvement |
|---|---|---|---|---|
| 2024 | $54,795 | $701,833 | $107,645 | $594,188 |
| 2023 | $53,286 | $632,624 | $97,030 | $535,594 |
| 2022 | $53,286 | $597,722 | $92,689 | $505,033 |
| 2021 | $49,146 | $577,788 | $89,598 | $488,190 |
| 2020 | $47,555 | $577,788 | $89,598 | $488,190 |
| 2019 | $45,947 | $575,085 | $89,179 | $485,906 |
| 2018 | $24,437 | $597,269 | $105,095 | $492,174 |
| 2017 | $44,347 | $593,825 | $104,489 | $489,336 |
| 2016 | $42,786 | $565,332 | $99,475 | $465,857 |
| 2015 | $41,514 | $525,255 | $92,423 | $432,832 |
| 2014 | $45,206 | $558,097 | $103,285 | $454,812 |
| 2012 | $43,938 | $561,353 | $103,888 | $457,465 |
Property History
| Date | Event | Price | List to Sale | Price per Sq Ft |
|---|---|---|---|---|
| 10/26/2025 10/26/25 | For Sale | $3,800,000 | -- | $482 / Sq Ft |
Purchase History
| Date | Type | Sale Price | Title Company |
|---|---|---|---|
| Deed | $2,425,000 | Chicago Title Insurance Co | |
| Interfamily Deed Transfer | -- | None Available | |
| Warranty Deed | $1,200,000 | Standard Title | |
| Warranty Deed | $895,000 | -- |
Mortgage History
| Date | Status | Loan Amount | Loan Type |
|---|---|---|---|
| Open | $1,940,000 | Adjustable Rate Mortgage/ARM | |
| Previous Owner | $900,000 | No Value Available | |
| Previous Owner | $671,250 | No Value Available |
Source: Midwest Real Estate Data (MRED)
MLS Number: 12482072
APN: 16-11-102-022
- 3760 Gilgare Ln
- 0 Patten Rd
- 3287 Western Ave
- 512 Hill St
- 3373 Brook Rd
- 3316 Western Ave
- 3504 Dato Ave
- 3296 Brook Rd
- 595 Circle Ln
- 535 Lockard Ln
- 525 Lockard Ln
- 239 Sheridan Ave
- 221 Burchell Ave
- 228 Llewellyn Ave
- 417 Temple Ave
- 347 Bluffs Edge Dr
- 736 Morningside Dr
- 701 Morningside Dr
- 2542 Green Bay Rd
- 1 Burtis Ave
- 634 Sheridan Rd
- 327 Euclid Ave
- 440 Green Bay Rd Unit 601
- 440 Green Bay Rd Unit 305
- 440 Green Bay Rd Unit 503
- 423 Funston Ave Unit 1R
- 246 Green Bay Rd Unit 306
- 425 Bloom St
- 232 S Central Ave Unit 2
- 2500-2502 Green Bay Rd Unit 2500
- 2500 Green Bay Rd
- 2500-2502 Green Bay Rd Unit 2502
- 2500 Green Bay Rd
- 2490 Green Bay Rd Unit 1
- 104 Michigan Ave
- 1014 Half Day Rd
- 544 Onwentsia Ave
- 2700 Point Ln
- 42 S Maywood Rd
- 2078 Linden Ave
