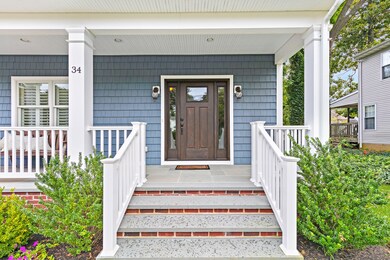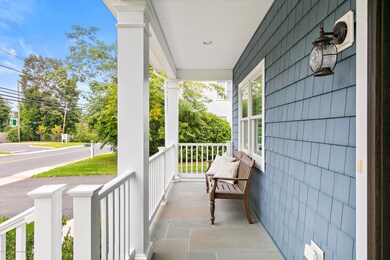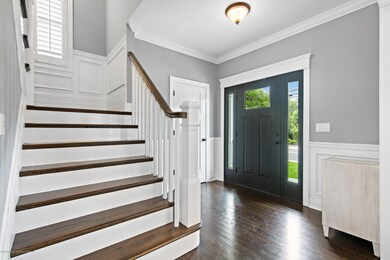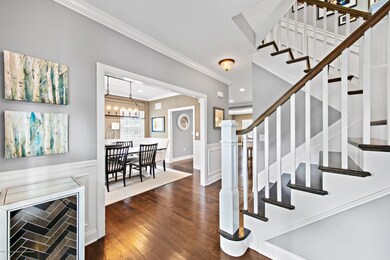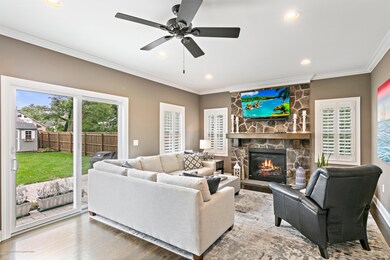
34 Main St Oceanport, NJ 07757
Highlights
- Custom Home
- New Kitchen
- Loft
- Wolf Hill Elementary School Rated A-
- Wood Flooring
- Granite Countertops
About This Home
As of November 2020Three years young home with stunning open floor plan in desirable Oceanport is now available! This naturally sunlit home features solid oak hardwood floors and upgraded moldings, custom built-ins, & an abundant amount of storage. Finished 3rd floor, perfect for those working or teaching from home. The Washer/Dryer is located on the second floor for added convenience. Gorgeous fixtures and the finishing touch of custom plantation shutters are included. Sliding doors lead to the fully fenced backyard with delightful landscaping, in-ground sprinklers and paver patio, perfect for entertaining. With today's modern finishes, there is nothing to do than simply unpack. Easily accessible to shops, restaurants, marina, public transportation to NYC, & the wonderful beaches. A true vacation at home.
Last Agent to Sell the Property
Heritage House Sotheby's International Realty License #0681023 Listed on: 09/11/2020

Home Details
Home Type
- Single Family
Est. Annual Taxes
- $10,613
Year Built
- Built in 2017
Lot Details
- 10,454 Sq Ft Lot
- Lot Dimensions are 69 x 150
- Sprinkler System
Parking
- 2 Car Direct Access Garage
- Garage Door Opener
- Driveway
Home Design
- Custom Home
- Colonial Architecture
- Asphalt Rolled Roof
- Vinyl Siding
Interior Spaces
- 2,814 Sq Ft Home
- 3-Story Property
- Built-In Features
- Crown Molding
- Ceiling Fan
- Recessed Lighting
- Light Fixtures
- Gas Fireplace
- Blinds
- Sliding Doors
- Mud Room
- Living Room
- Dining Room
- Loft
- Crawl Space
- Walkup Attic
Kitchen
- New Kitchen
- Built-In Oven
- Gas Cooktop
- Stove
- Portable Range
- Dishwasher
- Kitchen Island
- Granite Countertops
Flooring
- Wood
- Wall to Wall Carpet
Bedrooms and Bathrooms
- 4 Bedrooms
- Primary bedroom located on second floor
- Walk-In Closet
- Primary Bathroom includes a Walk-In Shower
Laundry
- Dryer
- Washer
Outdoor Features
- Patio
- Exterior Lighting
- Shed
- Storage Shed
Schools
- Wolf Hill Elementary School
- Maple Place Middle School
- Shore Reg High School
Utilities
- Zoned Heating and Cooling
- Heating System Uses Natural Gas
- Natural Gas Water Heater
Community Details
- No Home Owners Association
Listing and Financial Details
- Exclusions: Dining Room Chandelier, Nest/light system, Microwave, Owner Personal Belongings
- Assessor Parcel Number 38-00115-0000-00005
Ownership History
Purchase Details
Home Financials for this Owner
Home Financials are based on the most recent Mortgage that was taken out on this home.Purchase Details
Home Financials for this Owner
Home Financials are based on the most recent Mortgage that was taken out on this home.Purchase Details
Purchase Details
Similar Homes in the area
Home Values in the Area
Average Home Value in this Area
Purchase History
| Date | Type | Sale Price | Title Company |
|---|---|---|---|
| Bargain Sale Deed | $692,500 | None Listed On Document | |
| Deed | $585,000 | -- | |
| Bargain Sale Deed | $125,000 | None Available | |
| Interfamily Deed Transfer | -- | Equititle Llc |
Mortgage History
| Date | Status | Loan Amount | Loan Type |
|---|---|---|---|
| Open | $588,625 | New Conventional | |
| Previous Owner | $468,000 | No Value Available | |
| Previous Owner | -- | No Value Available | |
| Previous Owner | $468,000 | Adjustable Rate Mortgage/ARM | |
| Previous Owner | $40,000 | No Value Available | |
| Previous Owner | $33,000 | Unknown |
Property History
| Date | Event | Price | Change | Sq Ft Price |
|---|---|---|---|---|
| 11/06/2020 11/06/20 | Sold | $692,500 | 0.0% | $246 / Sq Ft |
| 09/22/2020 09/22/20 | Pending | -- | -- | -- |
| 09/11/2020 09/11/20 | For Sale | $692,500 | +18.4% | $246 / Sq Ft |
| 06/08/2017 06/08/17 | Sold | $585,000 | -- | $261 / Sq Ft |
Tax History Compared to Growth
Tax History
| Year | Tax Paid | Tax Assessment Tax Assessment Total Assessment is a certain percentage of the fair market value that is determined by local assessors to be the total taxable value of land and additions on the property. | Land | Improvement |
|---|---|---|---|---|
| 2024 | $12,811 | $818,100 | $285,700 | $532,400 |
| 2023 | $12,811 | $769,900 | $258,700 | $511,200 |
| 2022 | $12,259 | $683,800 | $229,000 | $454,800 |
| 2021 | $12,259 | $643,500 | $202,000 | $441,500 |
| 2020 | $11,215 | $613,500 | $179,500 | $434,000 |
| 2019 | $10,613 | $589,300 | $170,500 | $418,800 |
| 2018 | $10,453 | $584,300 | $170,500 | $413,800 |
| 2017 | $3,201 | $148,400 | $148,400 | $0 |
| 2016 | $6,157 | $159,400 | $159,400 | $0 |
| 2015 | $5,890 | $284,000 | $159,400 | $124,600 |
| 2014 | $5,724 | $279,900 | $169,400 | $110,500 |
Agents Affiliated with this Home
-

Seller's Agent in 2020
Nicole Rabbat
Heritage House Sotheby's International Realty
(732) 365-3323
4 in this area
178 Total Sales
-

Buyer's Agent in 2020
Tammy Aversa
C21 Thomson & Co.
(732) 945-7035
1 in this area
44 Total Sales
-
K
Seller's Agent in 2017
Kim Spector
Coldwell Banker Realty
-

Buyer's Agent in 2017
Kimberly Carrafiello
Coldwell Banker Realty
(201) 638-1757
56 Total Sales
Map
Source: MOREMLS (Monmouth Ocean Regional REALTORS®)
MLS Number: 22032458
APN: 38-00115-0000-00005
- 5 Main St
- 10 Bridgewaters Dr Unit 2
- 18 Haskell Way
- 19 Iselin Ln
- 24 Carty Ave
- 12 Barton Ave
- 75 Driftwood Cir
- 25 Signal Ave
- 62 Driftwood Cir
- 330 Broad St
- 47 Asbury Ave
- 16 Redfern Rd
- 7 Elizabeth Pkwy
- 3 Churchill Downs
- 14 Elizabeth Pkwy
- 72 Silverside Ave
- 28 Homestead Ave
- 1 Foggia Way
- 3 Foggia Way
- 18 Slocum St


