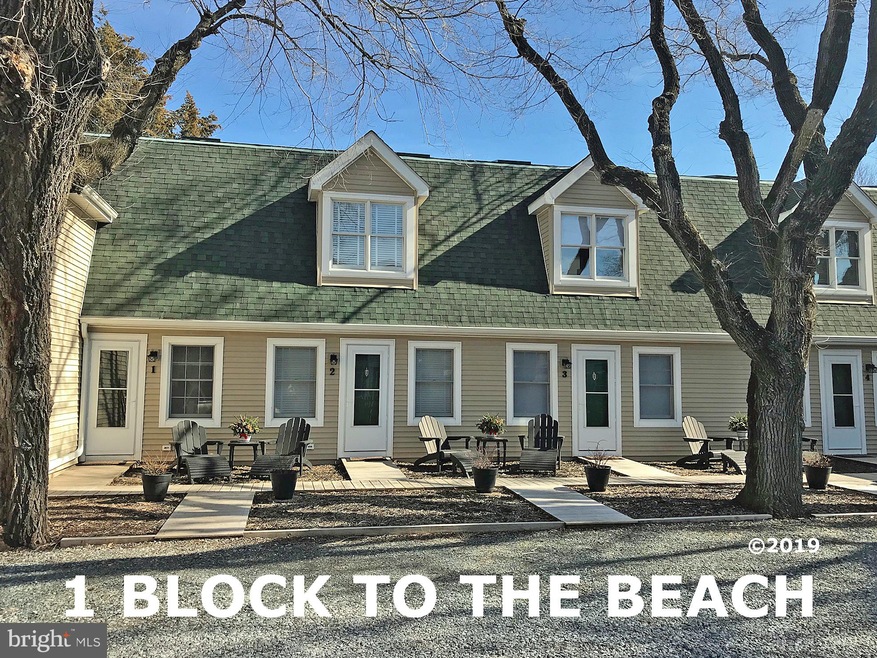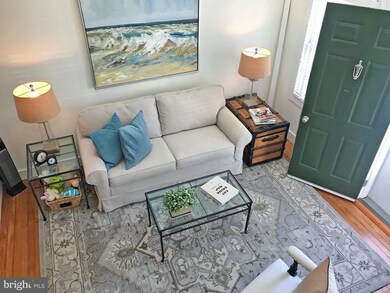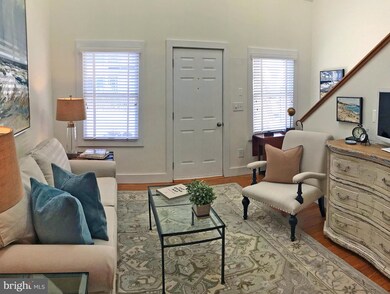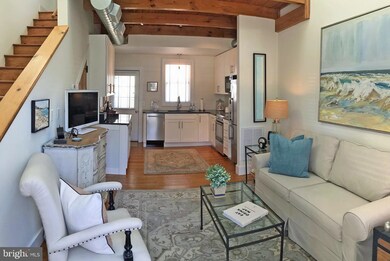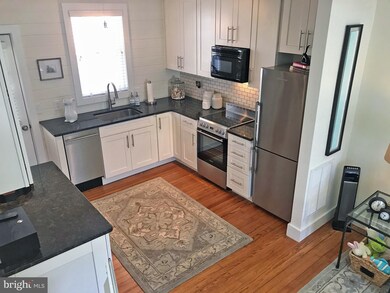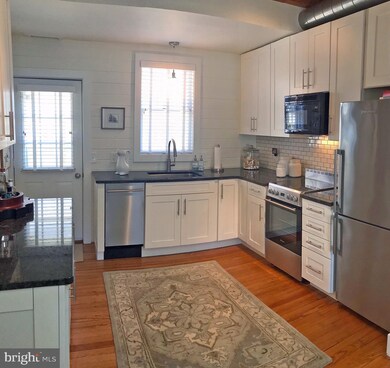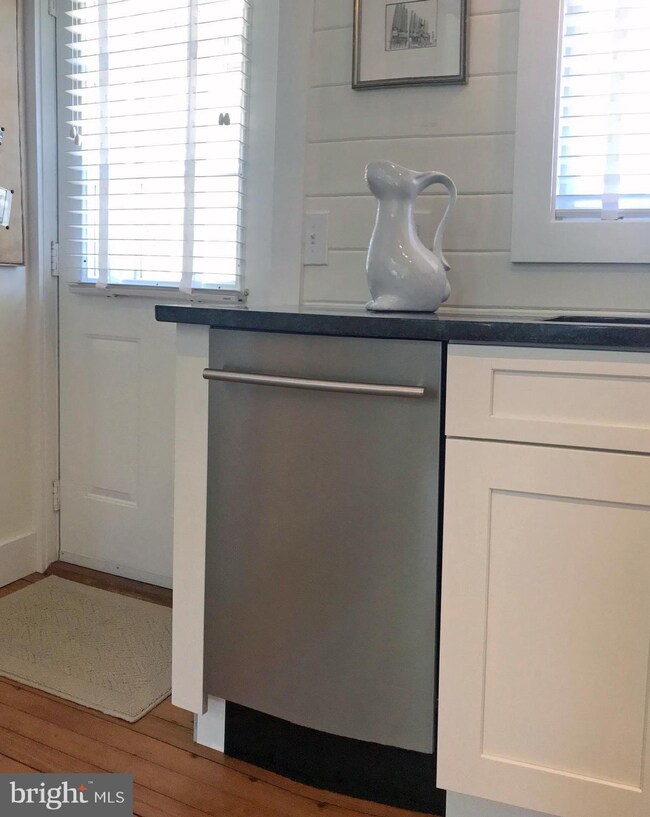
34 Maryland Ave Unit 2 Rehoboth Beach, DE 19971
Highlights
- Water Oriented
- Wood Flooring
- Stainless Steel Appliances
- Rehoboth Elementary School Rated A
- Furnished
- Living Room
About This Home
As of March 2019ONE BLOCK TO THE BEACH & BOARDWALK !!! The Bermuda Row condominiums are 2-story, townhouse-style units. The well-maintained complex has private, off-street parking for the homeowners & a "shared" storage shed for your beach chairs. Unit #2 is unique because it was fully remodeled in 2014, so it has a fresh, modern, like-new appeal. It features wood flooring throughout for that classic cottage look. The living room feels spacious because the ceiling is vaulted to the upstairs loft, so in addition to the 2 first-floor windows, there is a second-floor gable window for an abundance of pleasant natural light. The living room adjoins the beautiful kitchen, which features high-end Blomberg compact appliances (Blomberg has a large share of the European market, where kitchens are often on a smaller scale). You'll have all the conveniences of a fully-appointed kitchen with plenty of space for entertaining. One set of kitchen cabinets also houses the Blomberg front-load washer & dryer set (Bermuda Row does have a community laundry area, too, if you ever feel the need to use it for bulk items, such as comforters or large loads of beach towels). The kitchen has a shiplap accent wall & subway tile backsplash with crisp white cabinets. The first-floor bath is accented with subway tile, textured wall paper, and space-conscience fixtures for a luxurious experience. There is a first-floor coat closet. The second floor loft, which has a private, covered balcony, serves as the main bedroom (of course, the sleep sofa in the downstairs living room creates more space for family or friends). The loft has a sink in the closet so you can brush your teeth or freshen up without having to use the full bath on the first floor. Bermuda Row has a front yard for each condo, and there is a fenced backyard area with clothes lines to dry your beach towels, swim trunks & bathing suits. This condo also has hot & cold water spigots out back if you want to set up an outdoor shower area to rinse off after a day in the sun, sand & surf. Hurry - summer is just around the corner! Get your beach get-away now! $1,000 Seller Assist Credit.
Last Agent to Sell the Property
SEA BOVA ASSOCIATES INC. License #RB-0003161 Listed on: 02/09/2019
Townhouse Details
Home Type
- Townhome
Est. Annual Taxes
- $453
Year Built
- Built in 1986 | Remodeled in 2014
Lot Details
- West Facing Home
- Wood Fence
- Property is in very good condition
HOA Fees
- $166 Monthly HOA Fees
Home Design
- Block Foundation
- Architectural Shingle Roof
- Vinyl Siding
- Stick Built Home
Interior Spaces
- 525 Sq Ft Home
- Property has 2 Levels
- Furnished
- Ceiling Fan
- Insulated Windows
- Insulated Doors
- Living Room
Kitchen
- Electric Oven or Range
- Built-In Microwave
- Dishwasher
- Stainless Steel Appliances
- Disposal
Flooring
- Wood
- Tile or Brick
Bedrooms and Bathrooms
- 1 Bedroom
- 1 Full Bathroom
Laundry
- Laundry on main level
- Front Loading Dryer
- Front Loading Washer
Home Security
Parking
- 1 Open Parking Space
- 1 Parking Space
- Gravel Driveway
- Parking Lot
- 1 Assigned Parking Space
Accessible Home Design
- More Than Two Accessible Exits
Outdoor Features
- Water Oriented
- Property is near an ocean
- Shed
Utilities
- Central Air
- Heat Pump System
- Electric Water Heater
Listing and Financial Details
- Assessor Parcel Number 334-14.13-366.00-2
Community Details
Overview
- Association fees include common area maintenance, exterior building maintenance
- Bermuda Row Community
- North Rehoboth Subdivision
Amenities
- Laundry Facilities
- Community Storage Space
Security
- Storm Doors
Ownership History
Purchase Details
Home Financials for this Owner
Home Financials are based on the most recent Mortgage that was taken out on this home.Purchase Details
Home Financials for this Owner
Home Financials are based on the most recent Mortgage that was taken out on this home.Purchase Details
Home Financials for this Owner
Home Financials are based on the most recent Mortgage that was taken out on this home.Similar Homes in Rehoboth Beach, DE
Home Values in the Area
Average Home Value in this Area
Purchase History
| Date | Type | Sale Price | Title Company |
|---|---|---|---|
| Deed | $422,500 | -- | |
| Deed | $310,000 | -- | |
| Deed | $310,000 | -- |
Mortgage History
| Date | Status | Loan Amount | Loan Type |
|---|---|---|---|
| Previous Owner | $210,000 | Unknown | |
| Previous Owner | $210,000 | Unknown |
Property History
| Date | Event | Price | Change | Sq Ft Price |
|---|---|---|---|---|
| 03/04/2019 03/04/19 | Sold | $422,500 | -6.1% | $805 / Sq Ft |
| 02/17/2019 02/17/19 | Pending | -- | -- | -- |
| 02/09/2019 02/09/19 | For Sale | $449,900 | +45.1% | $857 / Sq Ft |
| 09/26/2014 09/26/14 | Sold | $310,000 | 0.0% | -- |
| 08/15/2014 08/15/14 | Pending | -- | -- | -- |
| 07/03/2014 07/03/14 | For Sale | $310,000 | -- | -- |
Tax History Compared to Growth
Tax History
| Year | Tax Paid | Tax Assessment Tax Assessment Total Assessment is a certain percentage of the fair market value that is determined by local assessors to be the total taxable value of land and additions on the property. | Land | Improvement |
|---|---|---|---|---|
| 2024 | $453 | $5,900 | $0 | $5,900 |
| 2023 | $453 | $5,900 | $0 | $5,900 |
| 2022 | $437 | $5,900 | $0 | $5,900 |
| 2021 | $433 | $5,900 | $0 | $5,900 |
| 2020 | $432 | $5,900 | $0 | $5,900 |
| 2019 | $433 | $5,900 | $0 | $5,900 |
| 2018 | $404 | $9,200 | $0 | $0 |
| 2017 | $387 | $9,200 | $0 | $0 |
| 2016 | $368 | $9,200 | $0 | $0 |
| 2015 | $351 | $9,200 | $0 | $0 |
| 2014 | $349 | $9,200 | $0 | $0 |
Agents Affiliated with this Home
-
LINDA BOVA

Seller's Agent in 2019
LINDA BOVA
SEA BOVA ASSOCIATES INC.
(302) 542-4197
163 in this area
405 Total Sales
-
BRIDGET BAUER

Seller Co-Listing Agent in 2019
BRIDGET BAUER
SEA BOVA ASSOCIATES INC.
(302) 227-1222
137 in this area
298 Total Sales
-
Allison Bateman

Seller's Agent in 2014
Allison Bateman
Jack Lingo - Rehoboth
(302) 226-6616
14 in this area
19 Total Sales
-
Terry Millman

Seller Co-Listing Agent in 2014
Terry Millman
Jack Lingo - Rehoboth
(302) 226-6640
27 in this area
53 Total Sales
Map
Source: Bright MLS
MLS Number: DESU131670
APN: 334-14.13-366.00-2
- 8 Olive Ave Unit 102
- 8 Olive Ave Unit 205
- 50 Wilmington Ave Unit 103
- 2 Virginia Ave Unit 524
- 18 Delaware Ave
- 16 Delaware Ave
- 108 Philadelphia St Unit B
- 203 Bayard Ave
- 527 North Boardwalk Unit 613
- 19 Laurel St
- 307 South Boardwalk Unit 605
- 3 Laurel St
- 11 Cookman St
- 401 Bayard Ave
- 91 Columbia Ave
- 5A Hickman St Unit C
- 505 King Charles Ave
- 69 Henlopen Ave
- 1 New Castle St
- 209 New Castle St
