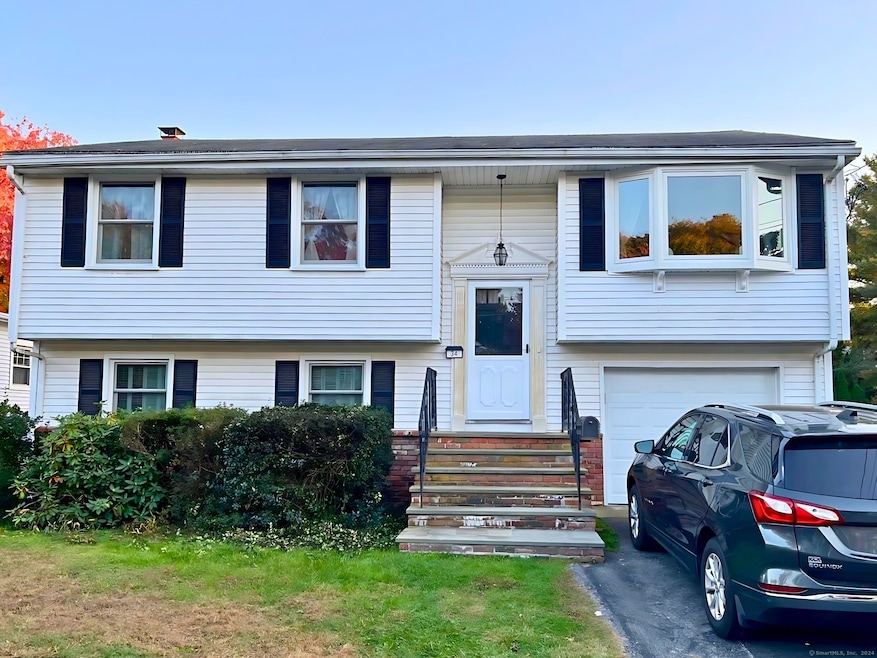
34 Mcclean Ave Stamford, CT 06905
Turn of the River-Newfield NeighborhoodHighlights
- Fruit Trees
- Property is near public transit
- Attic
- Deck
- Raised Ranch Architecture
- 1 Fireplace
About This Home
As of January 2025Welcome to your dream home in Stamford, CT! This beautifully maintained 3-bedroom, 1.5-bathroom single-family split level raised ranch house offers a perfect blend of comfort and convenience in a friendly neighborhood. All brand new windows installed just this year! Two spacious living areas upstairs and in the fully finished basement. The kitchen features stainless steel appliances, ample cabinetry, and a cozy dining area, making it a chef's delight. Step outside to discover a large deck leading to the backyard, perfect for gardening, play, or outdoor gatherings. Located just minutes from parks, shopping, dining, and major highways, this home is ideal for commuting and enjoying all that Stamford has to offer. Additional amenities include hardwood floors, a laundry area (washer/dryer included), attached 1 car garage with large driveway, and off-street parking. Don't miss out on the opportunity to make this charming house your home. To be sold AS-IS. A 1 minute drive to Starbucks, CVS, Shake Shack, Whole Foods, Pepe's Pizza, and so much more!
Last Agent to Sell the Property
Derek Greene License #REB.0758797 Listed on: 11/07/2024
Home Details
Home Type
- Single Family
Est. Annual Taxes
- $8,080
Year Built
- Built in 1965
Lot Details
- 6,534 Sq Ft Lot
- Fruit Trees
- Garden
- Property is zoned R75
Home Design
- Raised Ranch Architecture
- Split Level Home
- Concrete Foundation
- Frame Construction
- Asphalt Shingled Roof
- Vinyl Siding
Interior Spaces
- 1,554 Sq Ft Home
- 1 Fireplace
- Smart Thermostat
Kitchen
- Oven or Range
- Electric Cooktop
- Range Hood
- Microwave
- Dishwasher
- Smart Appliances
Bedrooms and Bathrooms
- 3 Bedrooms
Laundry
- Laundry on lower level
- Electric Dryer
- Washer
Attic
- Storage In Attic
- Pull Down Stairs to Attic
Basement
- Basement Fills Entire Space Under The House
- Garage Access
Parking
- 1 Car Garage
- Parking Deck
- Automatic Garage Door Opener
- Driveway
Outdoor Features
- Deck
- Porch
Location
- Property is near public transit
- Property is near shops
- Property is near a bus stop
Utilities
- Cooling System Mounted In Outer Wall Opening
- Baseboard Heating
- Heating System Uses Oil
- Oil Water Heater
- Fuel Tank Located in Garage
Additional Features
- Modified Wall Outlets
- Heating system powered by active solar
Community Details
- Public Transportation
Listing and Financial Details
- Assessor Parcel Number 334900
Ownership History
Purchase Details
Home Financials for this Owner
Home Financials are based on the most recent Mortgage that was taken out on this home.Purchase Details
Home Financials for this Owner
Home Financials are based on the most recent Mortgage that was taken out on this home.Similar Homes in Stamford, CT
Home Values in the Area
Average Home Value in this Area
Purchase History
| Date | Type | Sale Price | Title Company |
|---|---|---|---|
| Warranty Deed | $650,000 | None Available | |
| Warranty Deed | $650,000 | None Available | |
| Warranty Deed | $440,000 | -- | |
| Warranty Deed | $440,000 | -- |
Mortgage History
| Date | Status | Loan Amount | Loan Type |
|---|---|---|---|
| Previous Owner | $392,000 | No Value Available | |
| Previous Owner | $396,000 | Purchase Money Mortgage | |
| Previous Owner | $12,000 | No Value Available |
Property History
| Date | Event | Price | Change | Sq Ft Price |
|---|---|---|---|---|
| 01/16/2025 01/16/25 | Sold | $650,000 | +4.0% | $418 / Sq Ft |
| 11/21/2024 11/21/24 | Pending | -- | -- | -- |
| 11/07/2024 11/07/24 | For Sale | $624,900 | -- | $402 / Sq Ft |
Tax History Compared to Growth
Tax History
| Year | Tax Paid | Tax Assessment Tax Assessment Total Assessment is a certain percentage of the fair market value that is determined by local assessors to be the total taxable value of land and additions on the property. | Land | Improvement |
|---|---|---|---|---|
| 2025 | $8,262 | $349,180 | $216,590 | $132,590 |
| 2024 | $8,080 | $349,180 | $216,590 | $132,590 |
| 2023 | $8,681 | $349,180 | $216,590 | $132,590 |
| 2022 | $7,201 | $269,300 | $156,930 | $112,370 |
| 2021 | $7,123 | $269,300 | $156,930 | $112,370 |
| 2020 | $6,940 | $269,300 | $156,930 | $112,370 |
| 2019 | $6,940 | $269,300 | $156,930 | $112,370 |
| 2018 | $6,684 | $269,300 | $156,930 | $112,370 |
| 2017 | $6,187 | $237,960 | $131,840 | $106,120 |
| 2016 | $6,013 | $237,960 | $131,840 | $106,120 |
| 2015 | $5,856 | $237,960 | $131,840 | $106,120 |
| 2014 | $5,661 | $237,960 | $131,840 | $106,120 |
Agents Affiliated with this Home
-

Seller's Agent in 2025
Derek Greene
Derek Greene
(860) 560-1006
4 in this area
2,969 Total Sales
-

Buyer's Agent in 2025
Janneth Andrade
Realty ONE Group Connect
(203) 963-0569
2 in this area
12 Total Sales
Map
Source: SmartMLS
MLS Number: 24058690
APN: STAM-000002-000000-005182
- 12 Deacon Hill Rd
- 0 High Ridge Rd Unit 24049430
- 15 Dartley St
- 6 Richards Ave
- 23 Locust Ln
- 116 West Ln
- 50 Long Hill Dr
- 182 Turner Rd
- 2539 Bedford St Unit 33F
- 2539 Bedford St Unit 36B
- 6 Walnut Ridge Ct
- 2437 Bedford St Unit D1
- 2437 Bedford St Unit A12
- 2437 Bedford St Unit E5
- 157 Cold Spring Rd
- 2435 Bedford St Unit 8C
- 2289 Bedford St Unit F2
- 2289 Bedford St Unit A6
- 73 Riverside Ave Unit 3B
- 19 Jamroga Ln
