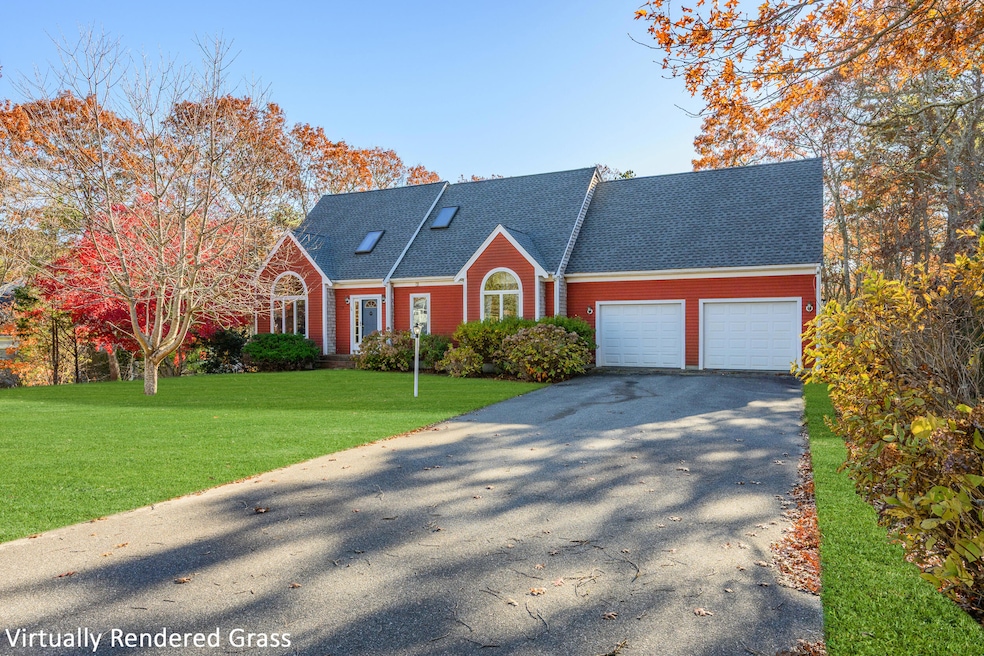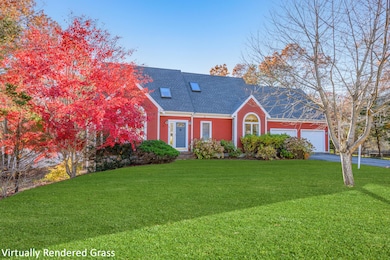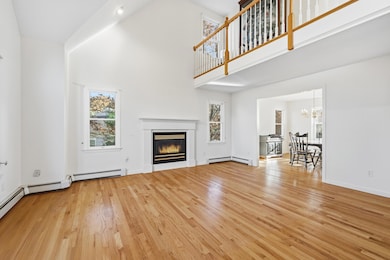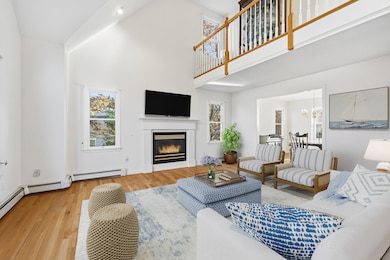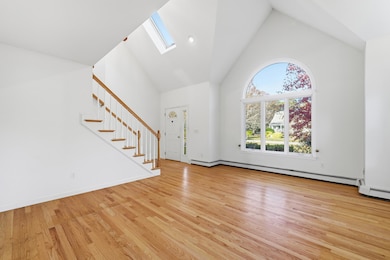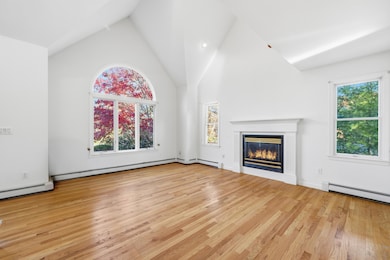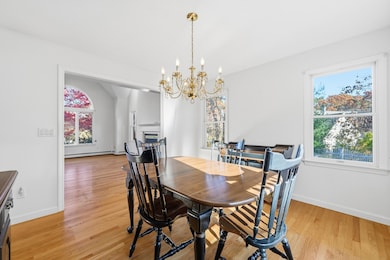34 Mckenna Ridge Rd East Falmouth, MA 02536
West Falmouth NeighborhoodEstimated payment $4,911/month
Highlights
- Deck
- Cathedral Ceiling
- Main Floor Primary Bedroom
- Morse Pond School Rated A-
- Wood Flooring
- No HOA
About This Home
Discover exceptional value and abundant potential in this charming Cape Cod home offering over 2,000 sq. ft. of inviting living space. Step inside to warm hardwood floors and a sun-filled living room featuring a gas fireplace, soaring cathedral ceiling, and striking Palladian windows that create a bright and airy atmosphere. The formal dining room and spacious kitchen--with a center cook's island and sunny eat-in area--lead out to the composite deck overlooking a private backyard, ideal for entertaining and watching the sunsets. The desirable first-floor primary suite with a private full bath, first-floor laundry and half bath along with direct-entry two-car garage offers comfort and convenience. Upstairs, you'll find two generous bedrooms, another full bath, and a large walk-in attic--perfect for future expansion. Even more possibilities await in the walkout basement, already framed for an additional bedroom, family room and plumbed for third bathroom. With excellent ADU potential, this home is ready to grow with your needs. Nestled among higher-end homes in a sought-after neighborhood close to the high school, shopping, and with quick access on and off Cape, this property is an outstanding opportunity for buyers looking to add personal touches and build instant equity. Give it a little TLC, and start enjoying the Cape Cod lifestyle for years to come.
Listing Agent
Berkshire Hathaway HomeServices Robert Paul Properties License #9062988 Listed on: 11/20/2025

Home Details
Home Type
- Single Family
Est. Annual Taxes
- $5,135
Year Built
- Built in 2000 | Remodeled
Lot Details
- 0.45 Acre Lot
- Property is zoned AGAA
Parking
- 2 Car Attached Garage
- Open Parking
Home Design
- Entry on the 1st floor
- Poured Concrete
- Asphalt Roof
- Shingle Siding
Interior Spaces
- 2,023 Sq Ft Home
- 2-Story Property
- Cathedral Ceiling
- Gas Fireplace
- Bay Window
- Living Room
- Dining Room
Kitchen
- Gas Range
- Microwave
- Dishwasher
Flooring
- Wood
- Carpet
- Tile
Bedrooms and Bathrooms
- 3 Bedrooms
- Primary Bedroom on Main
- Cedar Closet
- Primary Bathroom is a Full Bathroom
Laundry
- Laundry Room
- Laundry on main level
- Washer
Basement
- Basement Fills Entire Space Under The House
- Interior Basement Entry
Utilities
- Central Air
- Hot Water Heating System
- Gas Water Heater
- Septic Tank
Additional Features
- Deck
- Property is near shops
Community Details
- No Home Owners Association
Listing and Financial Details
- Assessor Parcel Number FALM 23 S:01 P:020 L:012
Map
Home Values in the Area
Average Home Value in this Area
Tax History
| Year | Tax Paid | Tax Assessment Tax Assessment Total Assessment is a certain percentage of the fair market value that is determined by local assessors to be the total taxable value of land and additions on the property. | Land | Improvement |
|---|---|---|---|---|
| 2025 | $5,135 | $874,800 | $276,500 | $598,300 |
| 2024 | $4,986 | $793,900 | $246,900 | $547,000 |
| 2023 | $4,260 | $615,600 | $197,500 | $418,100 |
| 2022 | $4,182 | $519,500 | $171,500 | $348,000 |
| 2021 | $3,989 | $469,300 | $164,000 | $305,300 |
| 2020 | $3,903 | $454,400 | $149,100 | $305,300 |
| 2019 | $3,825 | $446,900 | $149,100 | $297,800 |
| 2018 | $3,774 | $438,800 | $149,100 | $289,700 |
| 2017 | $3,632 | $425,800 | $149,100 | $276,700 |
| 2016 | $3,564 | $425,800 | $149,100 | $276,700 |
| 2015 | $3,487 | $425,800 | $149,100 | $276,700 |
| 2014 | $3,469 | $425,700 | $153,800 | $271,900 |
Property History
| Date | Event | Price | List to Sale | Price per Sq Ft |
|---|---|---|---|---|
| 11/20/2025 11/20/25 | For Sale | $849,000 | -- | $420 / Sq Ft |
Purchase History
| Date | Type | Sale Price | Title Company |
|---|---|---|---|
| Deed | -- | -- | |
| Deed | -- | -- | |
| Deed | -- | -- |
Source: Cape Cod & Islands Association of REALTORS®
MLS Number: 22505687
APN: FALM-000023-000001-000020-000012
- 193 Brick Kiln Rd
- 495 Sandwich Rd
- 65 St Marks Rd
- 42 Meadow View Dr
- 7 Tonset Rd
- 176 Palmer Ave Unit 4
- 19 Rolling Acres Ln
- 13 Winslow Rd Rear
- 556 Main St
- 23 Katy Hatchs Rd
- 556 Carriage Shop Rd
- 3 Worcester Ave
- 65 Paola Dr
- 185 Monhegan Rd Unit Main house
- 88 Perry Rd
- 5 Bailey Dr
- 93 Twin Hill Rd Unit 2
- 235 Edgewater Dr W
- 94 Doran Dr Unit n/a
- 94 Doran Dr
