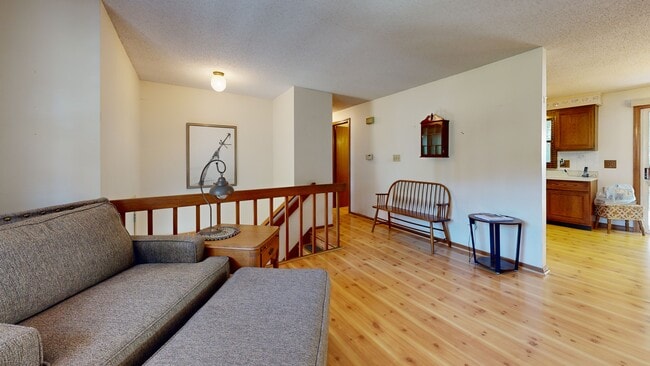
34 Mckenzie Ave Meriden, CT 06451
South Meriden NeighborhoodEstimated payment $2,052/month
Highlights
- Open Floorplan
- Property is near public transit
- Attic
- Deck
- Raised Ranch Architecture
- 1 Fireplace
About This Home
Charming 2-Bedroom Raised Ranch - One Owner - Ideal for First-Time Homebuyers! Welcome to this lovingly maintained 2-bedroom, 1-bath raised ranch, proudly owned by just one owner! Nestled in a quiet, friendly neighborhood, this home is the perfect opportunity for first-time buyers or those looking to downsize without sacrificing comfort or outdoor space. Step inside to find a bright, functional layout with spacious living and dining areas, cozy bedrooms, and a clean, open basement with tons of potential - perfect for a future family room, home office, or gym. Outside, enjoy a beautiful, well-manicured yard - ideal for entertaining, gardening, or relaxing on sunny afternoons. Whether you're hosting a barbecue or enjoying your morning coffee, this outdoor space is a true retreat. Additional features include: Solid mechanicals Under House garage Great curb appeal Convenient location close to schools, parks, and shopping This home is move-in ready with tons of potential to make it your own. Don't miss your chance to own a gem like this - schedule your showing today!
Home Details
Home Type
- Single Family
Est. Annual Taxes
- $5,589
Year Built
- Built in 1985
Lot Details
- 7,841 Sq Ft Lot
- Level Lot
Home Design
- Raised Ranch Architecture
- Concrete Foundation
- Frame Construction
- Asphalt Shingled Roof
- Vinyl Siding
Interior Spaces
- 1,232 Sq Ft Home
- Open Floorplan
- 1 Fireplace
- Partially Finished Basement
- Basement Fills Entire Space Under The House
- Attic or Crawl Hatchway Insulated
Kitchen
- Oven or Range
- Range Hood
- Microwave
Bedrooms and Bathrooms
- 2 Bedrooms
- 1 Full Bathroom
Parking
- 1 Car Garage
- Parking Deck
- Automatic Garage Door Opener
- Driveway
Outdoor Features
- Deck
Location
- Property is near public transit
- Property is near shops
Schools
- Casimir Pulaski Elementary School
- Orville H. Platt High School
Utilities
- Window Unit Cooling System
- Hot Water Heating System
- Heating System Uses Natural Gas
- Hot Water Circulator
Community Details
- Public Transportation
Listing and Financial Details
- Assessor Parcel Number 1178898
Map
Home Values in the Area
Average Home Value in this Area
Tax History
| Year | Tax Paid | Tax Assessment Tax Assessment Total Assessment is a certain percentage of the fair market value that is determined by local assessors to be the total taxable value of land and additions on the property. | Land | Improvement |
|---|---|---|---|---|
| 2024 | $5,061 | $139,370 | $48,580 | $90,790 |
| 2023 | $4,849 | $139,370 | $48,580 | $90,790 |
| 2022 | $4,598 | $139,370 | $48,580 | $90,790 |
| 2021 | $4,382 | $107,240 | $35,280 | $71,960 |
| 2020 | $4,382 | $107,240 | $35,280 | $71,960 |
| 2019 | $4,382 | $107,240 | $35,280 | $71,960 |
| 2018 | $4,401 | $107,240 | $35,280 | $71,960 |
| 2017 | $4,281 | $107,240 | $35,280 | $71,960 |
| 2016 | $4,330 | $115,570 | $38,500 | $77,070 |
| 2015 | $4,233 | $115,570 | $38,500 | $77,070 |
| 2014 | $4,130 | $115,570 | $38,500 | $77,070 |
Property History
| Date | Event | Price | Change | Sq Ft Price |
|---|---|---|---|---|
| 09/21/2025 09/21/25 | Price Changed | $299,000 | -9.1% | $243 / Sq Ft |
| 09/15/2025 09/15/25 | Price Changed | $329,000 | -2.9% | $267 / Sq Ft |
| 08/20/2025 08/20/25 | For Sale | $339,000 | 0.0% | $275 / Sq Ft |
| 08/20/2025 08/20/25 | Pending | -- | -- | -- |
| 08/16/2025 08/16/25 | For Sale | $339,000 | -- | $275 / Sq Ft |
Purchase History
| Date | Type | Sale Price | Title Company |
|---|---|---|---|
| Quit Claim Deed | -- | None Available | |
| Quit Claim Deed | -- | -- | |
| Deed | -- | -- |
Mortgage History
| Date | Status | Loan Amount | Loan Type |
|---|---|---|---|
| Previous Owner | $253,500 | Reverse Mortgage Home Equity Conversion Mortgage | |
| Previous Owner | $76,500 | No Value Available | |
| Previous Owner | $100,000 | No Value Available |
About the Listing Agent
Eric's Other Listings
Source: SmartMLS
MLS Number: 24117386
APN: MERI-000702-000290A-000174A
- 81 Lakeview St
- 439 New Hanover Ave
- 550 New Hanover Ave
- 177 Parkview St
- 24 Harrington St
- 84 Cutlery Ave
- 50 Meadow St
- 293 New Hanover Ave
- 342 Columbus Ave
- 3 Washington Ave
- 53 Hobson Ave
- 51 Cheshire Rd
- 73 Lanouette Street Extension
- 1012 Old Colony Rd Unit LOT 54
- 1012 Old Colony Rd Unit 85
- 1012 Old Colony Rd Unit LOT 118
- 281 Oregon Rd
- 29 Village View Terrace
- 28 Dee Ave
- 14 Mosher St
- 948 Old Colony Rd
- 1023 Old Colony Rd Unit B1
- 1025 Old Colony Rd Unit 32
- 85 Douglas Dr
- 178 Spring St Unit 1 FL
- 178 Spring St
- 62 Wood St
- 281 Hanover St Unit 4
- 92 View St Unit 1
- 35 Linsley Ave Unit 1
- 30 Olive St
- 32 Cook Ave Unit D23
- 32 Cook Ave Unit C25
- 32 Cook Ave Unit 104
- 32 Cook Ave Unit D28
- 32 Cook Ave Unit 110
- 32 Cook Ave Unit B8
- 72 Crown St
- 80 Hanover St
- 135 Willow St





