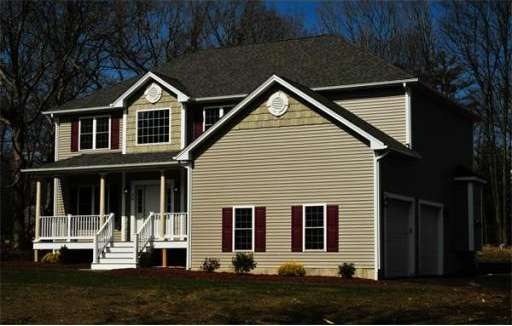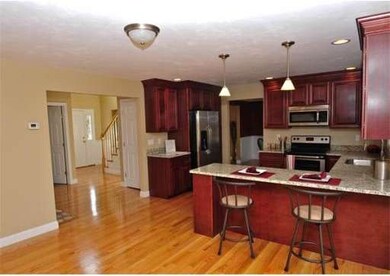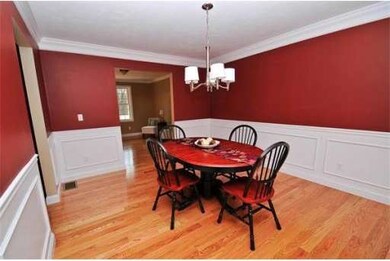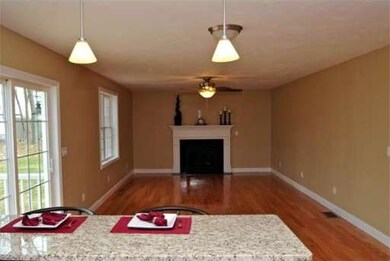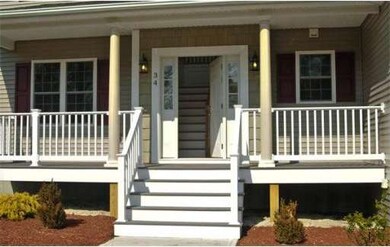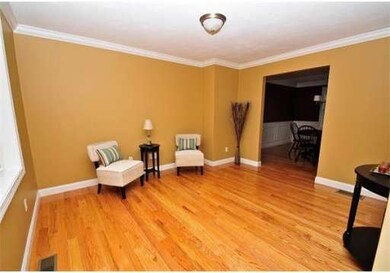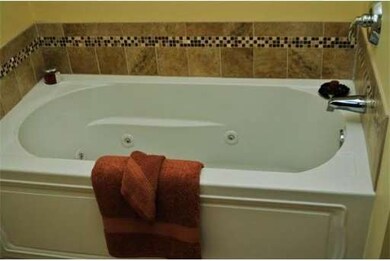
34 Milford St Medway, MA 02053
About This Home
As of June 2017**** CHECK OUT THIS NEW CONSTRUCTION HOME ---you will be delighted ! **** 2 x 6 construction, energy efficient hybrid heating system and being built with green testing. Incredible 4BR Colonial with 2.5 baths, 2 car garage, gas heat, central air, hardwood and tile flooring, farmer's porch and deck. Abuts a conservation lot and newer subdivision. This home has incredible attention to detail, molding and wainscotting. House is completely ready and waiting for the new owner
Last Buyer's Agent
Inder Singh
LAER Realty Partners License #453004122
Home Details
Home Type
Single Family
Est. Annual Taxes
$10,308
Year Built
2011
Lot Details
0
Listing Details
- Lot Description: Paved Drive, Level
- Special Features: None
- Property Sub Type: Detached
- Year Built: 2011
Interior Features
- Has Basement: Yes
- Fireplaces: 1
- Primary Bathroom: Yes
- Number of Rooms: 8
- Amenities: Conservation Area, Highway Access, House of Worship, Private School, Public School
- Electric: Circuit Breakers, 200 Amps
- Energy: Insulated Windows, Insulated Doors
- Flooring: Tile, Wall to Wall Carpet, Hardwood
- Insulation: Full
- Interior Amenities: Cable Available
- Basement: Full, Bulkhead, Concrete Floor
- Bedroom 2: Second Floor
- Bedroom 3: Second Floor
- Bedroom 4: Second Floor
- Bathroom #1: First Floor
- Bathroom #2: Second Floor
- Bathroom #3: Second Floor
- Kitchen: First Floor
- Laundry Room: Second Floor
- Living Room: First Floor
- Master Bedroom: Second Floor
- Master Bedroom Description: Walk-in Closet, Wall to Wall Carpet
- Dining Room: First Floor
- Family Room: First Floor
Exterior Features
- Frontage: 150
- Construction: Frame, Conventional (2x4-2x6)
- Exterior: Vinyl
- Exterior Features: Porch, Deck, Deck - Wood
- Foundation: Poured Concrete
Garage/Parking
- Garage Parking: Attached, Garage Door Opener
- Garage Spaces: 2
- Parking: Off-Street, Paved Driveway
- Parking Spaces: 4
Utilities
- Cooling Zones: 2
- Heat Zones: 2
- Hot Water: Electric
Condo/Co-op/Association
- HOA: No
Ownership History
Purchase Details
Home Financials for this Owner
Home Financials are based on the most recent Mortgage that was taken out on this home.Purchase Details
Home Financials for this Owner
Home Financials are based on the most recent Mortgage that was taken out on this home.Purchase Details
Purchase Details
Similar Homes in the area
Home Values in the Area
Average Home Value in this Area
Purchase History
| Date | Type | Sale Price | Title Company |
|---|---|---|---|
| Not Resolvable | $500,000 | -- | |
| Not Resolvable | $427,000 | -- | |
| Deed | -- | -- | |
| Deed | $89,900 | -- | |
| Foreclosure Deed | $90,500 | -- |
Mortgage History
| Date | Status | Loan Amount | Loan Type |
|---|---|---|---|
| Open | $381,750 | Stand Alone Refi Refinance Of Original Loan | |
| Closed | $400,000 | New Conventional | |
| Previous Owner | $384,300 | New Conventional | |
| Previous Owner | $95,000 | No Value Available |
Property History
| Date | Event | Price | Change | Sq Ft Price |
|---|---|---|---|---|
| 06/26/2017 06/26/17 | Sold | $500,000 | -3.8% | $208 / Sq Ft |
| 04/27/2017 04/27/17 | Pending | -- | -- | -- |
| 04/12/2017 04/12/17 | For Sale | $519,900 | +21.8% | $217 / Sq Ft |
| 05/21/2012 05/21/12 | Sold | $427,000 | -2.9% | $177 / Sq Ft |
| 04/11/2012 04/11/12 | Pending | -- | -- | -- |
| 02/20/2012 02/20/12 | For Sale | $439,900 | -- | $182 / Sq Ft |
Tax History Compared to Growth
Tax History
| Year | Tax Paid | Tax Assessment Tax Assessment Total Assessment is a certain percentage of the fair market value that is determined by local assessors to be the total taxable value of land and additions on the property. | Land | Improvement |
|---|---|---|---|---|
| 2024 | $10,308 | $715,800 | $266,500 | $449,300 |
| 2023 | $9,969 | $625,400 | $232,600 | $392,800 |
| 2022 | $9,823 | $580,200 | $196,700 | $383,500 |
| 2021 | $9,631 | $551,600 | $177,600 | $374,000 |
| 2020 | $9,230 | $527,400 | $156,500 | $370,900 |
| 2019 | $8,575 | $505,300 | $148,000 | $357,300 |
| 2018 | $8,814 | $499,100 | $148,000 | $351,100 |
| 2017 | $7,870 | $439,200 | $137,500 | $301,700 |
| 2016 | $7,807 | $431,100 | $132,400 | $298,700 |
| 2015 | $7,633 | $418,500 | $124,800 | $293,700 |
| 2014 | $7,932 | $421,000 | $131,100 | $289,900 |
Agents Affiliated with this Home
-
S
Seller's Agent in 2017
Satish Bhogadi
Key Prime Realty LLC
1 in this area
92 Total Sales
-

Buyer's Agent in 2017
Lynda Le
Shore Real Estate LLC
(617) 794-2337
166 Total Sales
-

Seller's Agent in 2012
Denise Higgins
Goodwin Realty Group, LLC
(508) 944-4994
68 Total Sales
-
I
Buyer's Agent in 2012
Inder Singh
Laer Realty
Map
Source: MLS Property Information Network (MLS PIN)
MLS Number: 71340837
APN: MEDW-000047-000000-000119
- 6 Freedom Trail
- 193 Main St
- 3 Mechanic St Unit 1
- 0 Pond Unit 73416512
- 0 Pond Unit 24285018
- 39 West St
- 18 Norfolk Ave
- 30 Stone St
- 462 Hartford Ave
- 11 Maple St
- 17 Evergreen St Unit A
- 455 Hartford Ave
- 32 Maple St
- 5 Deerfield Rd
- 34 Maple St
- 37 Maple St
- 16 Gray Squirrel Cir
- 123 Summer St
- 9 Tulip Way
- 1081 Pond St
