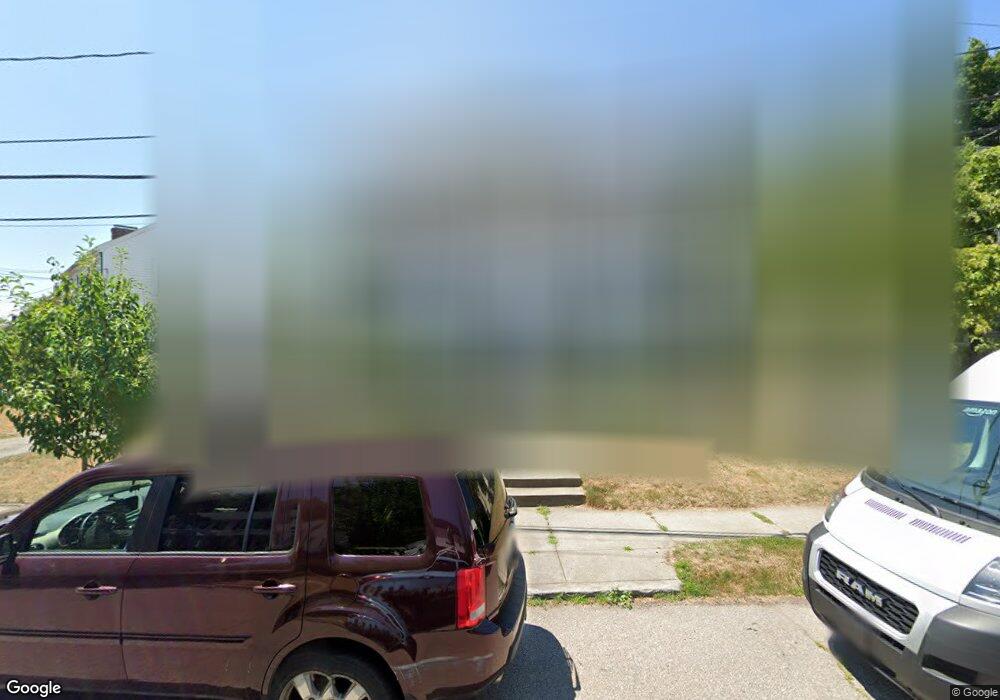34 Miller Rd Unit 34 Newton, MA 02459
Newton Highlands Neighborhood
3
Beds
2
Baths
1,716
Sq Ft
6,098
Sq Ft Lot
About This Home
This home is located at 34 Miller Rd Unit 34, Newton, MA 02459. 34 Miller Rd Unit 34 is a home located in Middlesex County with nearby schools including Bowen School, Mason Rice Elementary School, and Oak Hill Middle School.
Create a Home Valuation Report for This Property
The Home Valuation Report is an in-depth analysis detailing your home's value as well as a comparison with similar homes in the area
Home Values in the Area
Average Home Value in this Area
Tax History Compared to Growth
Map
Nearby Homes
- 1597 Centre St Unit 1597
- 1597 Centre St
- 125 Oakdale Rd
- 671 Boylston St
- 1623-1625 Centre St
- 1629 Centre St
- 1292 Walnut St
- 42 Sunhill Ln
- 1308 Walnut St
- 625 Boylston St
- 628 Boylston St
- 5 Halcyon Rd
- 1151 Walnut St Unit 205
- 1151 Walnut St Unit 405
- 1151 Walnut St Unit 207
- 21 Philbrick Rd
- 19 Selwyn Rd
- 2 Raeburn Terrace
- 250 Woodcliff Rd
- 42 Bow Rd
- 32 Miller Rd Unit 2
- 32 Miller Rd Unit 34
- 32 Miller Rd
- 32 Miller Rd Unit 1
- 34 Miller Rd
- 34 Miller Rd Unit 2
- 35 Cloverdale Rd
- 40 Miller Rd
- 40 Miller Rd Unit 2
- 40 Miller Rd Unit 1
- 41 Cloverdale Rd
- 48 Miller Rd
- 31 Miller Rd
- 31 Miller Rd
- 31 Miller Rd Unit 31
- 39 Miller Rd
- 23 Cloverdale Rd
- 32 Rockledge Rd
- 47 Cloverdale Rd
- 40 Cloverdale Rd Unit 1
