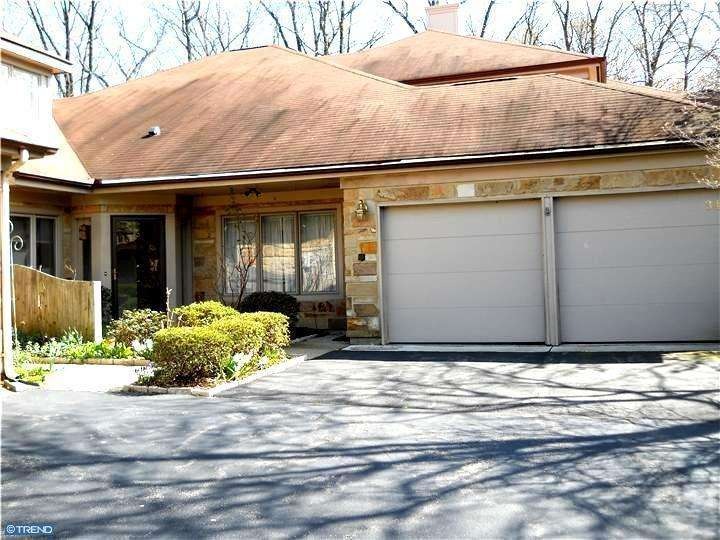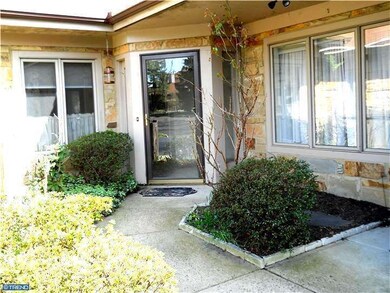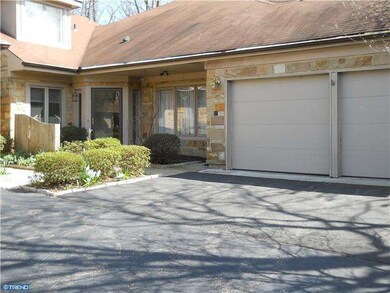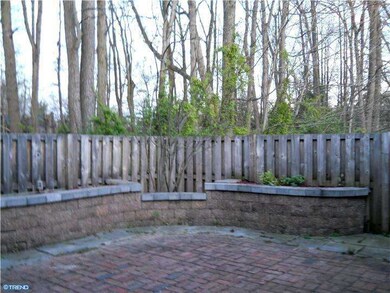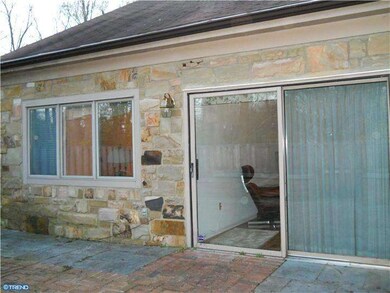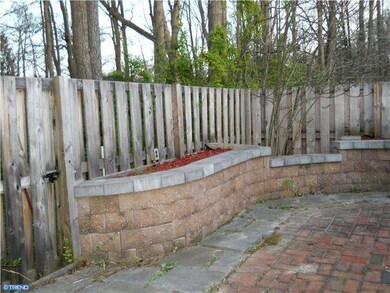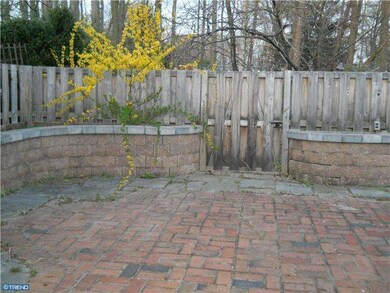
34 Morton Ct Lawrence Township, NJ 08648
Highlights
- Clubhouse
- Contemporary Architecture
- Wood Flooring
- Lawrence High School Rated A-
- Cathedral Ceiling
- Attic
About This Home
As of August 2021This two bedroom Woodmont Townhouse has the master bedroom on the first floor with plenty of closet space. The ceramic tiled foyer leads into the recently remoldeled kitchen with 42" maplewood cabinets, corian counter top and an eat-in beakfast area. Appliances are like new; self cleaning gas stove, and the refridgerator has freezer drawer on the bottom, built-in dishwasher and microwave. The dining room features a wall to wall custom built-in china cabinet and a gleaming hardwood oak floor. The living room with it's vaulted ceiling also has oak hardwood flooring and a working fireplace with wood mantle. Sliding glass doors open to the private enclosed yard with raised stone flower beds and a paved brick patio. Upstairs is the loft area with an open veiw to the downstairs living room. The second bedroom and full bath are their own "private suite" on the second floor. Clear CO from Township. The tennis courts, swimming pool and clubhouse are within walking distance. Easy to show!
Last Agent to Sell the Property
Coldwell Banker Residential Brokerage - Princeton License #1109338 Listed on: 03/24/2012

Townhouse Details
Home Type
- Townhome
Est. Annual Taxes
- $7,447
Year Built
- Built in 1982
Lot Details
- 436 Sq Ft Lot
- Cul-De-Sac
- Sprinkler System
- Back and Front Yard
- Property is in good condition
HOA Fees
- $185 Monthly HOA Fees
Parking
- 2 Car Attached Garage
- 2 Open Parking Spaces
- Garage Door Opener
- Driveway
Home Design
- Contemporary Architecture
- Slab Foundation
- Pitched Roof
- Shingle Roof
- Stone Siding
- Stucco
Interior Spaces
- 1,763 Sq Ft Home
- Property has 2 Levels
- Cathedral Ceiling
- Ceiling Fan
- 1 Fireplace
- Family Room
- Living Room
- Dining Room
- Home Security System
- Laundry on main level
- Attic
Kitchen
- Self-Cleaning Oven
- Dishwasher
Flooring
- Wood
- Wall to Wall Carpet
- Tile or Brick
Bedrooms and Bathrooms
- 2 Bedrooms
- En-Suite Primary Bedroom
- En-Suite Bathroom
- Walk-in Shower
Outdoor Features
- Patio
Utilities
- Forced Air Heating and Cooling System
- Heating System Uses Gas
- 100 Amp Service
- Natural Gas Water Heater
- Cable TV Available
Listing and Financial Details
- Tax Lot 00135
- Assessor Parcel Number 07-03014-00135
Community Details
Overview
- Association fees include pool(s), common area maintenance, snow removal
- Woodmont Subdivision
Amenities
- Clubhouse
Recreation
- Tennis Courts
- Community Pool
Pet Policy
- Pets allowed on a case-by-case basis
Ownership History
Purchase Details
Home Financials for this Owner
Home Financials are based on the most recent Mortgage that was taken out on this home.Purchase Details
Home Financials for this Owner
Home Financials are based on the most recent Mortgage that was taken out on this home.Purchase Details
Purchase Details
Home Financials for this Owner
Home Financials are based on the most recent Mortgage that was taken out on this home.Similar Homes in the area
Home Values in the Area
Average Home Value in this Area
Purchase History
| Date | Type | Sale Price | Title Company |
|---|---|---|---|
| Deed | $370,000 | Monarch Title Agency Inc | |
| Deed | $282,000 | Westcor Land Title Ins Co | |
| Interfamily Deed Transfer | -- | None Available | |
| Deed | $285,000 | -- |
Mortgage History
| Date | Status | Loan Amount | Loan Type |
|---|---|---|---|
| Previous Owner | $360,000 | VA | |
| Previous Owner | $253,800 | New Conventional | |
| Previous Owner | $170,000 | Purchase Money Mortgage |
Property History
| Date | Event | Price | Change | Sq Ft Price |
|---|---|---|---|---|
| 08/02/2021 08/02/21 | Sold | $370,000 | 0.0% | $210 / Sq Ft |
| 05/06/2021 05/06/21 | Pending | -- | -- | -- |
| 04/30/2021 04/30/21 | For Sale | $369,900 | +31.2% | $210 / Sq Ft |
| 06/29/2012 06/29/12 | Sold | $282,000 | -5.7% | $160 / Sq Ft |
| 06/26/2012 06/26/12 | Price Changed | $299,000 | -5.0% | $170 / Sq Ft |
| 06/25/2012 06/25/12 | For Sale | $314,900 | 0.0% | $179 / Sq Ft |
| 04/17/2012 04/17/12 | Pending | -- | -- | -- |
| 03/24/2012 03/24/12 | For Sale | $314,900 | -- | $179 / Sq Ft |
Tax History Compared to Growth
Tax History
| Year | Tax Paid | Tax Assessment Tax Assessment Total Assessment is a certain percentage of the fair market value that is determined by local assessors to be the total taxable value of land and additions on the property. | Land | Improvement |
|---|---|---|---|---|
| 2025 | $8,739 | $282,100 | $79,400 | $202,700 |
| 2024 | $8,565 | $282,100 | $79,400 | $202,700 |
| 2023 | $8,565 | $282,100 | $79,400 | $202,700 |
| 2022 | $8,409 | $282,100 | $79,400 | $202,700 |
| 2021 | $8,302 | $282,100 | $79,400 | $202,700 |
| 2020 | $8,187 | $282,100 | $79,400 | $202,700 |
| 2019 | $8,082 | $282,100 | $79,400 | $202,700 |
| 2018 | $7,899 | $282,100 | $79,400 | $202,700 |
| 2017 | $7,862 | $282,100 | $79,400 | $202,700 |
| 2016 | $7,746 | $282,100 | $79,400 | $202,700 |
| 2015 | $7,532 | $282,100 | $79,400 | $202,700 |
| 2014 | $7,391 | $282,100 | $79,400 | $202,700 |
Agents Affiliated with this Home
-
Lisa Folmer

Seller's Agent in 2021
Lisa Folmer
Corcoran Sawyer Smith
(609) 896-4900
37 in this area
54 Total Sales
-
Laura Hall

Buyer's Agent in 2021
Laura Hall
BHHS Fox & Roach
(609) 577-9924
1 in this area
34 Total Sales
-
Peggy Valli
P
Seller's Agent in 2012
Peggy Valli
Coldwell Banker Residential Brokerage - Princeton
(609) 610-5310
1 in this area
2 Total Sales
Map
Source: Bright MLS
MLS Number: 1003898574
APN: 07-03014-0000-00135
- 11 Marvin Ct
- 94 Franklin Corner Rd
- 44 Birdie Way
- 40 Birdie Way
- 27 Woodmont Dr
- 55 Woodmont Dr
- 704 Eagles Chase Dr
- 155 Franklin Corner Rd
- 10 Camelia Ct
- 14 Dogleg Ln
- 11 Royal Oak Rd
- 52 Stonicker Dr
- 2000 Lawrence Rd
- 15 W Long Dr
- 9 Barnett Rd
- 1221 Colts Cir Unit Q
- 1309 Colts Cir Unit D
- 1104 Colts Cir Unit Q
- 1424 Colts Cir Unit 1424
- 12 Rydal Dr
