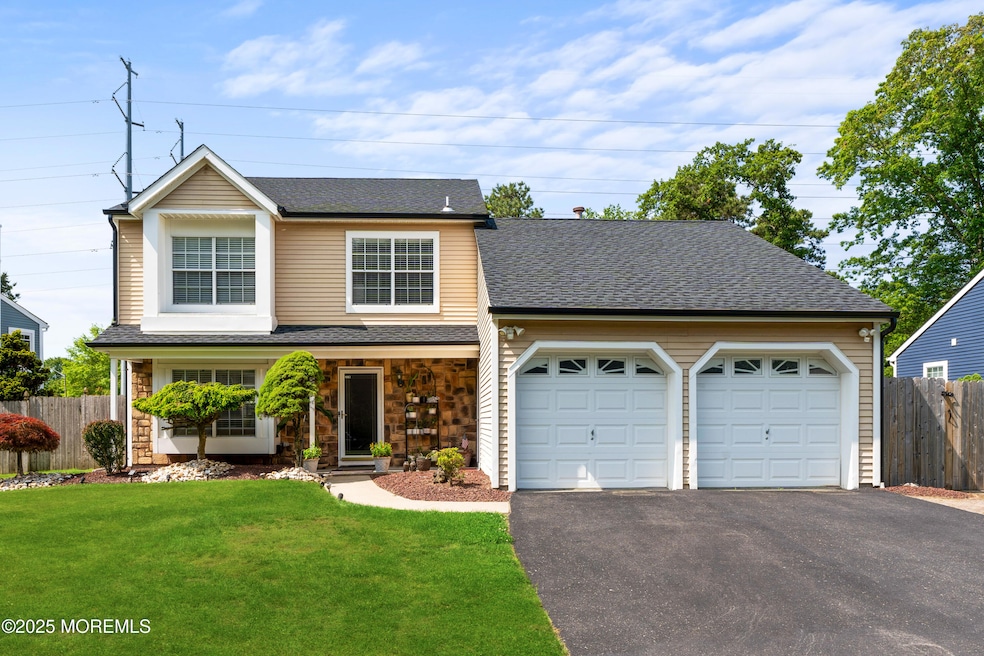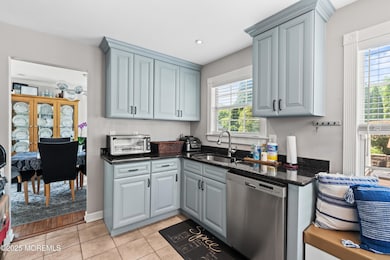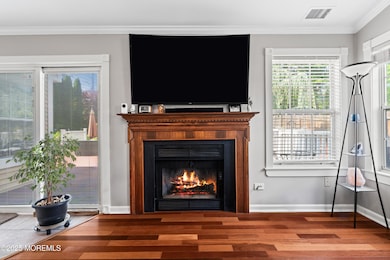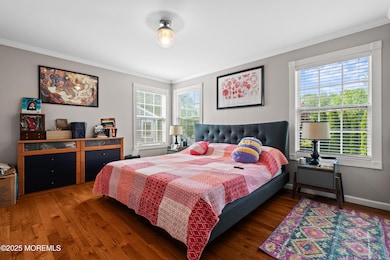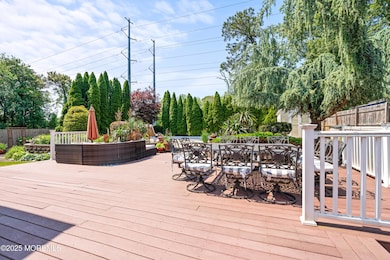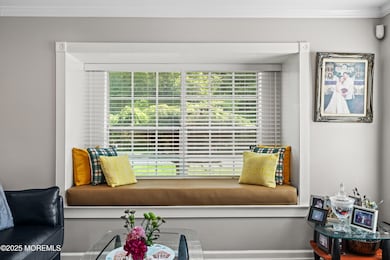34 Mount Run Tinton Falls, NJ 07753
Estimated payment $4,732/month
Highlights
- Outdoor Pool
- Deck
- No HOA
- Colonial Architecture
- 1 Fireplace
- Patio
About This Home
THE JERSEY SHORE IS CALLING! This endearing, well-maintained Colonial is your home for prolonged summers. From the lovely foyer, you'll be drawn to the welcoming living room with its modern electric fireplace, flowing nicely into the dining area, leading to the kitchen with ample storage, then to the cozy family room warmed on those cold winters with a wood fireplace. 1 full & 1/2 baths downstairs & master bedroom with en suite bath plus 2 nice sized bedrooms upstairs with 1 full bath. Then step out into the wide lawn deck & take a dip into the topaz blue waters of the 8-ft deep SWIMMING POOL. A home minutes away from area beaches, a delightful residence. It's like living a vacation dream everyday - the pool liner , Levolor blinds & roof are new, just replaced last year.
Listing Agent
Berkshire Hathaway HomeServices Fox & Roach - Manalapan License #0121939 Listed on: 08/22/2025

Home Details
Home Type
- Single Family
Est. Annual Taxes
- $8,946
Year Built
- Built in 1986
Lot Details
- 10,454 Sq Ft Lot
- Lot Dimensions are 75 x 139
Parking
- 2 Car Garage
Home Design
- Colonial Architecture
- Asphalt Rolled Roof
Interior Spaces
- 1,817 Sq Ft Home
- 2-Story Property
- 1 Fireplace
- Laundry Room
Bedrooms and Bathrooms
- 3 Bedrooms
Outdoor Features
- Outdoor Pool
- Deck
- Patio
Schools
- Mahala F. Atchison Elementary School
- Tinton Falls Middle School
- Red Bank Cath High School
Utilities
- Central Air
- Heating System Uses Natural Gas
- Electric Water Heater
Community Details
- No Home Owners Association
- Fox Chase Subdivision
Listing and Financial Details
- Assessor Parcel Number 49-00129-04-00015
Map
Home Values in the Area
Average Home Value in this Area
Tax History
| Year | Tax Paid | Tax Assessment Tax Assessment Total Assessment is a certain percentage of the fair market value that is determined by local assessors to be the total taxable value of land and additions on the property. | Land | Improvement |
|---|---|---|---|---|
| 2025 | $8,946 | $657,100 | $309,800 | $347,300 |
| 2024 | $8,396 | $621,700 | $282,300 | $339,400 |
| 2023 | $8,396 | $550,200 | $221,400 | $328,800 |
| 2022 | $8,542 | $514,600 | $204,900 | $309,700 |
| 2021 | $8,542 | $443,500 | $173,600 | $269,900 |
| 2020 | $7,900 | $396,000 | $157,800 | $238,200 |
| 2019 | $8,094 | $406,300 | $169,500 | $236,800 |
| 2018 | $8,054 | $403,100 | $177,300 | $225,800 |
| 2017 | $7,983 | $389,600 | $181,200 | $208,400 |
| 2016 | $7,824 | $373,300 | $181,200 | $192,100 |
| 2015 | $7,785 | $376,100 | $189,000 | $187,100 |
| 2014 | $7,838 | $362,200 | $164,000 | $198,200 |
Property History
| Date | Event | Price | List to Sale | Price per Sq Ft |
|---|---|---|---|---|
| 10/07/2025 10/07/25 | Price Changed | $760,000 | -2.4% | $418 / Sq Ft |
| 08/22/2025 08/22/25 | Price Changed | $779,000 | 0.0% | $429 / Sq Ft |
| 08/22/2025 08/22/25 | For Sale | $779,000 | +1.8% | $429 / Sq Ft |
| 08/08/2025 08/08/25 | Pending | -- | -- | -- |
| 07/30/2025 07/30/25 | Price Changed | $765,000 | -1.3% | $421 / Sq Ft |
| 06/02/2025 06/02/25 | For Sale | $775,000 | -- | $427 / Sq Ft |
Purchase History
| Date | Type | Sale Price | Title Company |
|---|---|---|---|
| Deed | $535,000 | Chicago Title | |
| Deed | $179,500 | -- |
Mortgage History
| Date | Status | Loan Amount | Loan Type |
|---|---|---|---|
| Open | $428,000 | New Conventional |
Source: MOREMLS (Monmouth Ocean Regional REALTORS®)
MLS Number: 22516125
APN: 49-00129-04-00015
- 3 Dressage Ct
- 19 Horseshoe Ct Unit 30
- 25 Jockey Ln Unit 73
- 40 Diane Dr
- 11 Saratoga Ct
- 26 Dover Ct Unit 168
- 2 Michael Dr
- 14 Michael Dr
- 300 Waverly Ave
- 110 Cold Indian Springs Rd
- 100 Autumn Dr
- 716 Shell Place
- 148 B W Sylvania Unit B
- 3633 Highway 33
- 3425 W Bangs Ave
- 401 High Pointe Ln
- 45 Rawson Cir Unit 1402
- 7 Oak Tree Ln
- 1 Schindler Ct
- 33 Willow Dr
