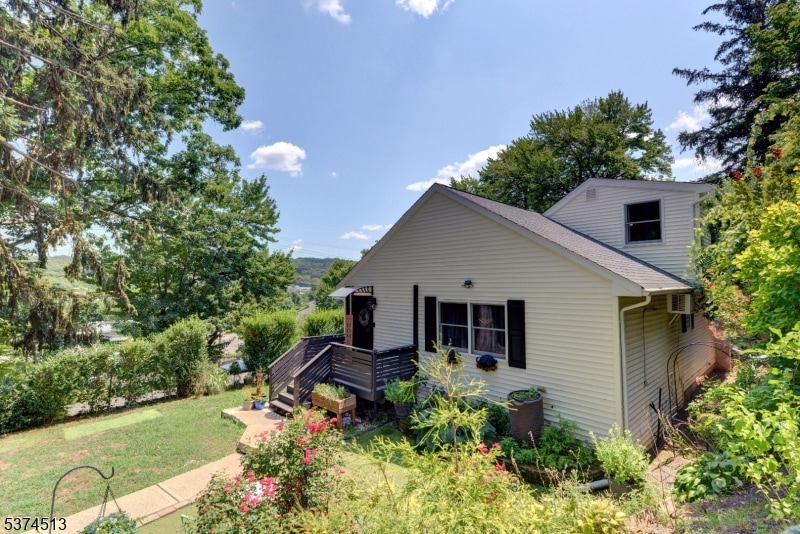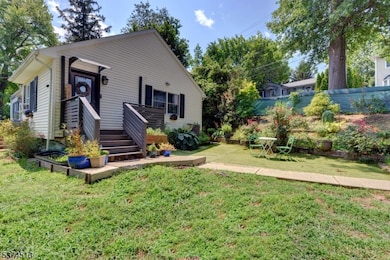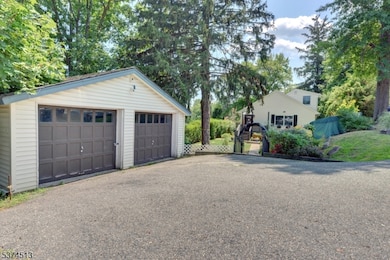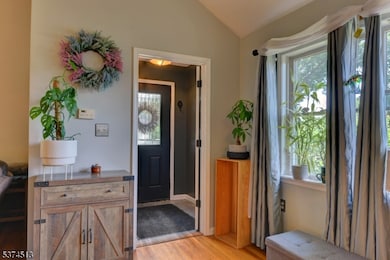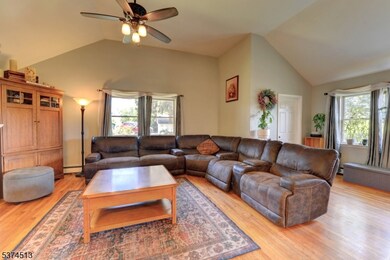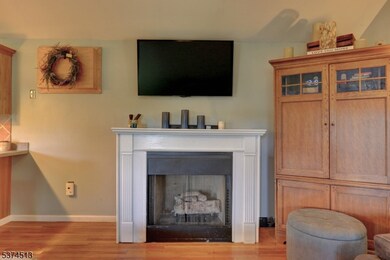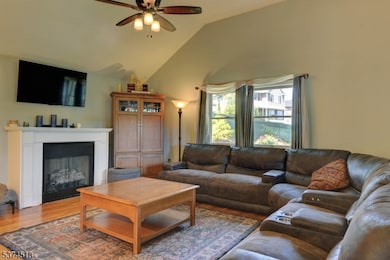34 N Railroad Ave Mahwah, NJ 07430
Estimated payment $4,171/month
Highlights
- Cape Cod Architecture
- Wooded Lot
- Main Floor Bedroom
- Mahwah High School Rated A
- Wood Flooring
- Corner Lot
About This Home
Welcome to your new home! This expanded 1,862 sq. ft. Cape Cod offers 4-bedroom, 2-bathroom's. Nestled in the picturesque town of Mahwah, you'll enjoy a perfect blend of tranquility and convenience. Step inside to discover a warm and inviting interior that showcases classic Cape Cod charm. The spacious living area flows seamlessly into the kitchen and dining room, making it ideal for hosting gatherings.You'll love how high the ceilings and the gas fireplace along with the open floor plan. The kitchen features beautiful hickory cabinets, SS appliances and ample counter space for all your culinary adventures. 4 generously sized bedrooms with good closet space. The property features a detached 2-car garage, large side yard offering plenty of space for outdoor activities and the garage for all your storage and your outdoor gear. Endless possibilities for gardening, or simply relaxing in the fresh air. Mahwah's low taxes are sure to please any buyer and NJ Transit Train and bus lines are nearby making commuting a breeze. Located just minutes from town parks, Darlington Lake, Campgaw Mountain, hiking trails of Ramapo Reservation and a county golf course, this home is perfect for outdoor enthusiasts. Additionally, you'll find a vibrant local dining scene just a short drive away, ensuring you have plenty of options for dining out. Don't miss the opportunity to make this charming Cape Cod your own! Schedule a showing today and experience the best of Mahwah living!
Listing Agent
C-21 CREST REAL ESTATE, INC. Brokerage Phone: 973-214-5250 Listed on: 07/29/2025
Home Details
Home Type
- Single Family
Est. Annual Taxes
- $7,713
Year Built
- Built in 1950
Lot Details
- 0.53 Acre Lot
- Corner Lot
- Irregular Lot
- Wooded Lot
Parking
- 2 Car Detached Garage
Home Design
- Cape Cod Architecture
- Vinyl Siding
- Tile
Interior Spaces
- High Ceiling
- Gas Fireplace
- Living Room with Fireplace
- Formal Dining Room
- Wood Flooring
- Fire and Smoke Detector
Kitchen
- Eat-In Kitchen
- Breakfast Bar
- Gas Oven or Range
- Microwave
- Dishwasher
Bedrooms and Bathrooms
- 4 Bedrooms
- Main Floor Bedroom
- 2 Full Bathrooms
Laundry
- Dryer
- Washer
Unfinished Basement
- Basement Fills Entire Space Under The House
- Sump Pump
Outdoor Features
- Porch
Schools
- Lenape Mdw Elementary School
- Ramapo Rdg Middle School
- Mahwah High School
Utilities
- Cooling System Mounted In Outer Wall Opening
- Standard Electricity
- Water Tap or Transfer Fee
- Gas Water Heater
Listing and Financial Details
- Assessor Parcel Number 1133-00047-0000-00026-0000-
Map
Home Values in the Area
Average Home Value in this Area
Tax History
| Year | Tax Paid | Tax Assessment Tax Assessment Total Assessment is a certain percentage of the fair market value that is determined by local assessors to be the total taxable value of land and additions on the property. | Land | Improvement |
|---|---|---|---|---|
| 2025 | $7,713 | $373,700 | $251,200 | $122,500 |
| 2024 | $7,612 | $373,700 | $251,200 | $122,500 |
| 2023 | $7,369 | $373,700 | $251,200 | $122,500 |
| 2022 | $7,369 | $373,700 | $251,200 | $122,500 |
| 2021 | $7,291 | $373,700 | $251,200 | $122,500 |
| 2020 | $7,115 | $373,700 | $251,200 | $122,500 |
| 2019 | $6,880 | $373,700 | $251,200 | $122,500 |
| 2018 | $6,783 | $373,700 | $251,200 | $122,500 |
| 2017 | $6,674 | $373,700 | $251,200 | $122,500 |
| 2016 | $6,529 | $373,700 | $251,200 | $122,500 |
| 2015 | $6,439 | $373,700 | $251,200 | $122,500 |
| 2014 | $6,330 | $373,700 | $251,200 | $122,500 |
Property History
| Date | Event | Price | List to Sale | Price per Sq Ft |
|---|---|---|---|---|
| 10/23/2025 10/23/25 | Pending | -- | -- | -- |
| 09/26/2025 09/26/25 | Price Changed | $670,000 | -4.3% | -- |
| 08/03/2025 08/03/25 | For Sale | $699,900 | -- | -- |
Purchase History
| Date | Type | Sale Price | Title Company |
|---|---|---|---|
| Deed | $170,000 | -- |
Mortgage History
| Date | Status | Loan Amount | Loan Type |
|---|---|---|---|
| Open | $100,000 | No Value Available |
Source: Garden State MLS
MLS Number: 3978165
APN: 33-00047-0000-00026
- 38 N Railroad Ave
- 17 Mountain Ave
- 128 Grove St
- 36 Hines Ave
- 18 Avenue A
- 136 Catherine Ave
- 13 Winter Terrace
- 145 Catherine Ave
- 1052 Chedworth Cir
- 2054 Charles Ct
- 142 Island Rd
- 2120 Gunston Ct
- 7 Valley View Terrace
- 79 N Ramapo Ave
- 17 Maplewood Blvd
- 25 Rockland Terrace
- 23 Maplewood Blvd
- 5 Interstate St
- 24 Rockland Terrace
- 2170 Kent Ct
