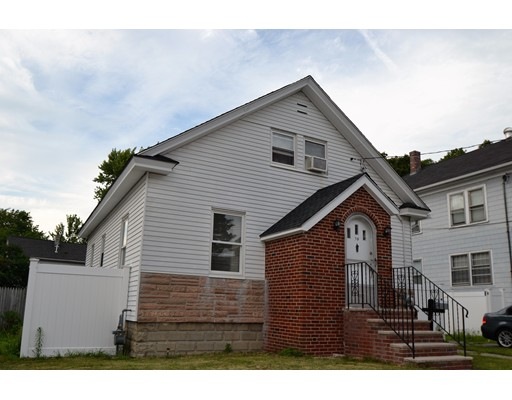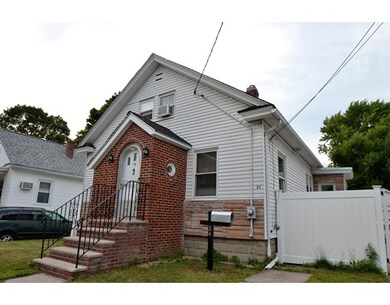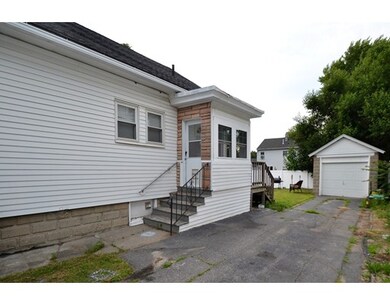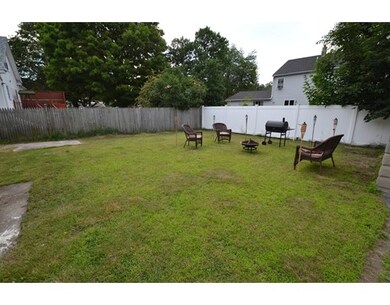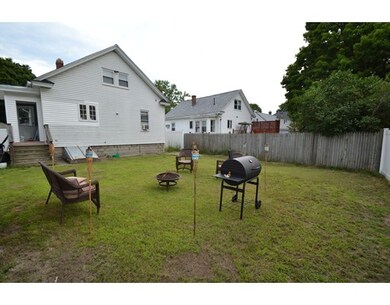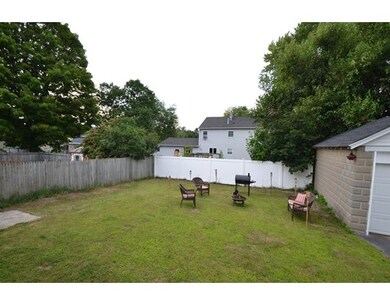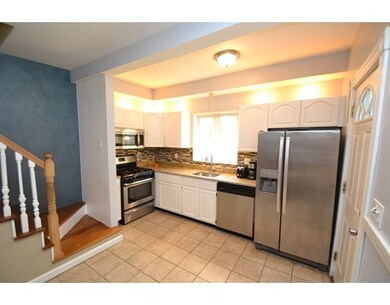
34 Odile St Methuen, MA 01844
Downtown Methuen NeighborhoodAbout This Home
As of October 2020Here it is! The home you have been seeking and still in time to enjoy the summer months in your spacious backyard! Welcome this cozy home offering an updated roof with vinyl sided exterior and updated vinyl 2 pane windows. Interior offers a eat in kitchen with recently installed granite counters and mosaic back-splash equipped with stainless steel appliances. Formal dining room and living room for movie night and or game day! First floor spacious master bedroom as well as 2 additional bedrooms with additional storage area in 2nd level! Possible future expansion in lower level with laundry area and a recently installed heating unit. Too much to describe! This is the one for you!
Home Details
Home Type
Single Family
Est. Annual Taxes
$4,519
Year Built
1930
Lot Details
0
Listing Details
- Lot Description: Paved Drive, Fenced/Enclosed
- Property Type: Single Family
- Single Family Type: Detached
- Style: Bungalow
- Other Agent: 2.00
- Lead Paint: Unknown
- Year Built Description: Actual
- Special Features: None
- Property Sub Type: Detached
- Year Built: 1930
Interior Features
- Has Basement: Yes
- Number of Rooms: 6
- Amenities: Public Transportation, Shopping, Park, Laundromat, Other (See Remarks)
- Electric: Circuit Breakers
- Energy: Insulated Windows, Insulated Doors
- Flooring: Wood, Tile, Laminate
- Interior Amenities: Cable Available
- Basement: Full, Interior Access, Bulkhead, Concrete Floor
- Bedroom 2: Second Floor
- Bedroom 3: Second Floor
- Kitchen: First Floor
- Laundry Room: Basement
- Living Room: First Floor
- Master Bedroom: First Floor
- Master Bedroom Description: Closet, Flooring - Hardwood
- Dining Room: First Floor
- No Bedrooms: 3
- Full Bathrooms: 1
- Main Lo: G61700
- Main So: BB3163
- Estimated Sq Ft: 1123.00
Exterior Features
- Construction: Frame
- Exterior: Vinyl
- Exterior Features: Porch, Porch - Enclosed, Gutters, Fenced Yard
- Foundation: Concrete Block
Garage/Parking
- Garage Parking: Detached
- Garage Spaces: 1
- Parking: Off-Street
- Parking Spaces: 4
Utilities
- Heat Zones: 2
- Hot Water: Natural Gas, Tank
- Utility Connections: for Gas Range, for Electric Dryer, Washer Hookup, Icemaker Connection
- Sewer: City/Town Sewer
- Water: City/Town Water
Lot Info
- Assessor Parcel Number: M:00616 B:00156 L:00013
- Zoning: RD
- Acre: 0.11
- Lot Size: 4787.00
Ownership History
Purchase Details
Home Financials for this Owner
Home Financials are based on the most recent Mortgage that was taken out on this home.Purchase Details
Home Financials for this Owner
Home Financials are based on the most recent Mortgage that was taken out on this home.Purchase Details
Home Financials for this Owner
Home Financials are based on the most recent Mortgage that was taken out on this home.Purchase Details
Purchase Details
Purchase Details
Purchase Details
Similar Home in the area
Home Values in the Area
Average Home Value in this Area
Purchase History
| Date | Type | Sale Price | Title Company |
|---|---|---|---|
| Quit Claim Deed | -- | None Available | |
| Quit Claim Deed | -- | None Available | |
| Quit Claim Deed | -- | None Available | |
| Not Resolvable | $335,000 | None Available | |
| Not Resolvable | $255,000 | -- | |
| Deed | $94,500 | -- | |
| Deed | $94,500 | -- | |
| Foreclosure Deed | $210,000 | -- | |
| Foreclosure Deed | $210,000 | -- | |
| Deed | -- | -- | |
| Deed | -- | -- | |
| Deed | $225,000 | -- | |
| Deed | $225,000 | -- | |
| Deed | $84,900 | -- | |
| Deed | $84,900 | -- |
Mortgage History
| Date | Status | Loan Amount | Loan Type |
|---|---|---|---|
| Open | $318,250 | New Conventional | |
| Closed | $318,250 | New Conventional | |
| Previous Owner | $204,000 | New Conventional | |
| Previous Owner | $135,000 | No Value Available | |
| Previous Owner | $118,497 | Purchase Money Mortgage |
Property History
| Date | Event | Price | Change | Sq Ft Price |
|---|---|---|---|---|
| 10/30/2020 10/30/20 | Sold | $335,000 | +1.8% | $298 / Sq Ft |
| 07/29/2020 07/29/20 | Pending | -- | -- | -- |
| 07/21/2020 07/21/20 | For Sale | $329,000 | +29.0% | $293 / Sq Ft |
| 09/08/2017 09/08/17 | Sold | $255,000 | -1.9% | $227 / Sq Ft |
| 07/28/2017 07/28/17 | Pending | -- | -- | -- |
| 07/14/2017 07/14/17 | For Sale | $259,900 | -- | $231 / Sq Ft |
Tax History Compared to Growth
Tax History
| Year | Tax Paid | Tax Assessment Tax Assessment Total Assessment is a certain percentage of the fair market value that is determined by local assessors to be the total taxable value of land and additions on the property. | Land | Improvement |
|---|---|---|---|---|
| 2025 | $4,519 | $427,100 | $191,800 | $235,300 |
| 2024 | $4,455 | $410,200 | $174,900 | $235,300 |
| 2023 | $4,262 | $364,300 | $155,500 | $208,800 |
| 2022 | $4,207 | $322,400 | $129,600 | $192,800 |
| 2021 | $3,825 | $290,000 | $123,100 | $166,900 |
| 2020 | $3,734 | $277,800 | $123,100 | $154,700 |
| 2019 | $3,389 | $238,800 | $110,100 | $128,700 |
| 2018 | $3,079 | $215,800 | $110,100 | $105,700 |
| 2017 | $3,021 | $206,200 | $110,100 | $96,100 |
| 2016 | $2,895 | $195,500 | $103,700 | $91,800 |
| 2015 | $2,854 | $195,500 | $103,700 | $91,800 |
Agents Affiliated with this Home
-

Seller's Agent in 2020
Madelyn Garcia
Madelyn Garcia Real Estate
(617) 319-3980
1 in this area
96 Total Sales
-

Buyer's Agent in 2020
Herman Davis
Metro North Realty, LLC
(781) 346-2406
1 in this area
8 Total Sales
-

Seller's Agent in 2017
Olivares & Molina Team
Realty One Group Nest
(978) 326-9200
20 in this area
369 Total Sales
Map
Source: MLS Property Information Network (MLS PIN)
MLS Number: 72198435
APN: METH-000616-000156-000013
- 85 Hazel St
- 47 Hallenan Ave
- 6 Endicott St
- 31 Madison St
- 75 Byron Ave
- 21 Dale St
- 15 Dale St
- 177-179 Lowell St
- 168 Lowell St
- 128 Butler St Unit 128
- 15 Crescent St Unit E
- 13 Winthrop Ave
- 34-38 Milton St
- 56 Gill Ave
- 48 Manchester St Unit 1
- 514 Haverhill St
- 18 Heather Dr Unit 35
- 1008 Essex St Unit 1010
- 15 Heather Dr Unit 27
- 20-22 Ashland Ave
