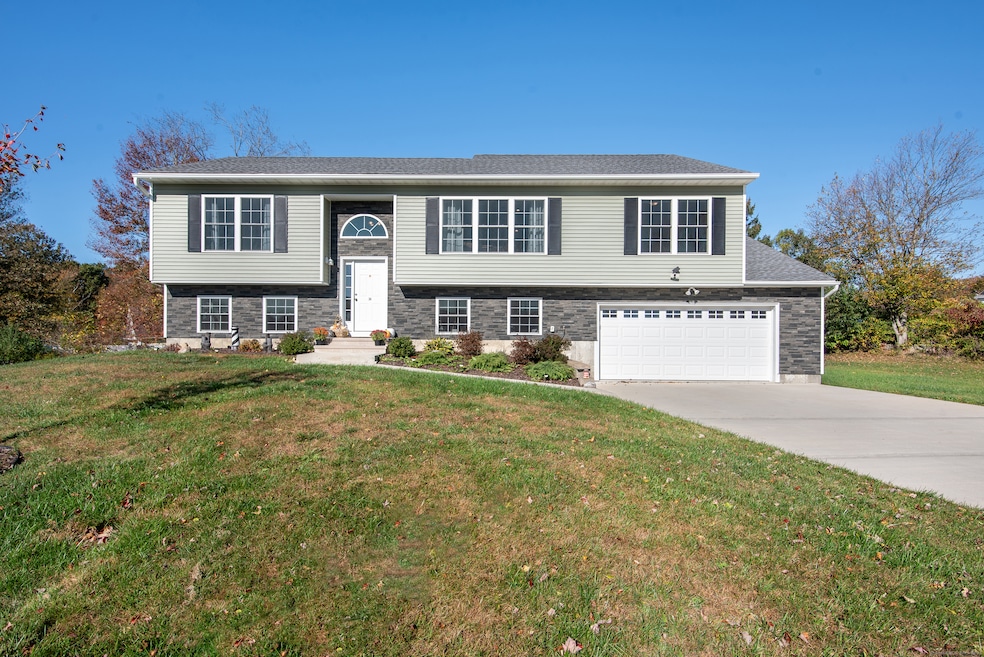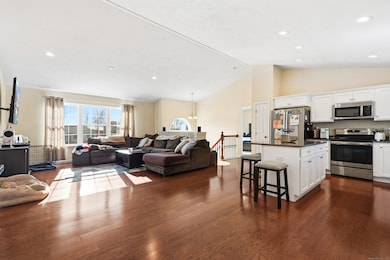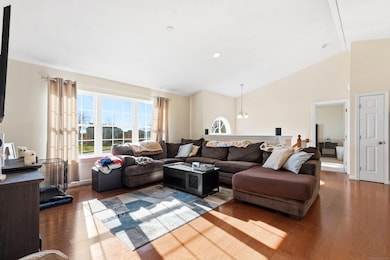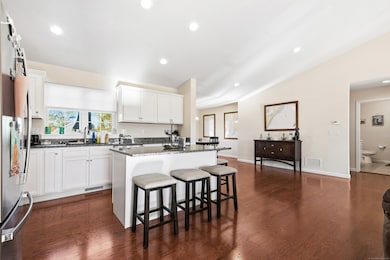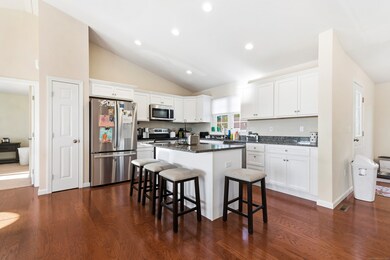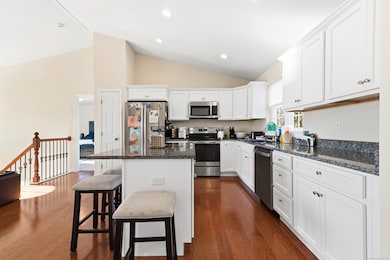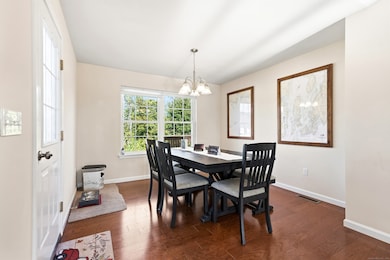34 Pear Tree Dr Naugatuck, CT 06770
Estimated payment $3,454/month
Highlights
- Open Floorplan
- Vaulted Ceiling
- Attic
- Deck
- Raised Ranch Architecture
- Thermal Windows
About This Home
HIGHEST & BEST TUESDAY AT 12PM*** Tucked away at the end of a peaceful cul-de-sac within a quiet subdivision, this beautifully maintained home offers space, light, and modern comfort. The open-concept main level features a bright living area that flows seamlessly into the dining space and kitchen, creating the perfect setting for gatherings and everyday living. The kitchen boasts granite countertops, stainless steel appliances, a large center island with seating, and plenty of cabinetry for storage. Generously sized rooms throughout provide flexibility and comfort, while vaulted ceilings and abundant natural light enhance the airy feel. Off the dining area, a backdoor leads to a raised deck-ideal for relaxing or entertaining with views of the large, level yard. Downstairs, the spacious family room offers a cozy retreat or potential in-law setup, complete with a full bath and walkout access to the fenced backyard. The oversized garage provides ample room for vehicles, storage, or a workshop area. Located in a newer construction neighborhood, this home combines a private setting with convenient access to local amenities, parks, and major highways for an easy commute.
Listing Agent
eXp Realty Brokerage Phone: (203) 889-8837 License #RES.0824525 Listed on: 10/09/2025

Home Details
Home Type
- Single Family
Est. Annual Taxes
- $11,044
Year Built
- Built in 2022
Lot Details
- 0.53 Acre Lot
Home Design
- Raised Ranch Architecture
- Concrete Foundation
- Frame Construction
- Shingle Roof
- Vinyl Siding
- Radon Mitigation System
Interior Spaces
- Open Floorplan
- Vaulted Ceiling
- Thermal Windows
- Concrete Flooring
- Storm Windows
Kitchen
- Oven or Range
- Electric Cooktop
- Microwave
- Ice Maker
- Dishwasher
- Disposal
Bedrooms and Bathrooms
- 3 Bedrooms
- 3 Full Bathrooms
Laundry
- Laundry Room
- Laundry on main level
- Dryer
- Washer
Attic
- Unfinished Attic
- Attic or Crawl Hatchway Insulated
Partially Finished Basement
- Basement Fills Entire Space Under The House
- Garage Access
Parking
- 2 Car Garage
- Parking Deck
- Automatic Garage Door Opener
- Driveway
Outdoor Features
- Deck
- Patio
- Rain Gutters
Schools
- Maple Hill Elementary School
- Naugatuck High School
Utilities
- Central Air
- Heating System Uses Natural Gas
- Underground Utilities
- Tankless Water Heater
Listing and Financial Details
- Assessor Parcel Number 2514176
Map
Home Values in the Area
Average Home Value in this Area
Tax History
| Year | Tax Paid | Tax Assessment Tax Assessment Total Assessment is a certain percentage of the fair market value that is determined by local assessors to be the total taxable value of land and additions on the property. | Land | Improvement |
|---|---|---|---|---|
| 2025 | $11,044 | $277,550 | $37,170 | $240,380 |
| 2024 | $11,491 | $274,960 | $37,170 | $237,790 |
| 2023 | $2,537 | $56,700 | $37,170 | $19,530 |
| 2022 | $1,879 | $39,350 | $39,350 | $0 |
| 2021 | $1,879 | $39,350 | $39,350 | $0 |
| 2020 | $1,879 | $39,350 | $39,350 | $0 |
| 2019 | $1,859 | $39,350 | $39,350 | $0 |
| 2018 | $2,681 | $55,450 | $55,450 | $0 |
| 2017 | $2,692 | $55,450 | $55,450 | $0 |
| 2016 | $2,643 | $55,450 | $55,450 | $0 |
Property History
| Date | Event | Price | List to Sale | Price per Sq Ft | Prior Sale |
|---|---|---|---|---|---|
| 10/24/2025 10/24/25 | For Sale | $485,000 | +6.2% | $217 / Sq Ft | |
| 08/25/2023 08/25/23 | Sold | $456,900 | 0.0% | $218 / Sq Ft | View Prior Sale |
| 08/21/2023 08/21/23 | Pending | -- | -- | -- | |
| 04/28/2023 04/28/23 | For Sale | $456,900 | -- | $218 / Sq Ft |
Purchase History
| Date | Type | Sale Price | Title Company |
|---|---|---|---|
| Warranty Deed | $456,900 | None Available |
Mortgage History
| Date | Status | Loan Amount | Loan Type |
|---|---|---|---|
| Open | $436,900 | Purchase Money Mortgage |
Source: SmartMLS
MLS Number: 24132596
APN: NAUG-000436C-E009776-000076
- 38 Arbor Ave
- 805 Maple Hill Rd
- 30 Warm Earth Rd
- 463 Mulberry St
- 57 Warm Earth Rd
- 31 Warm Earth Rd
- 73 Warm Earth Rd
- 21 Longwood Dr
- 157 Bluebird Dr
- 150 Inwood Dr
- 93 Tawny Thrush Rd
- 236 Bluebird Dr
- Lot #9 Morning Dove Rd Unit Lot 9
- Lot 9II Morning Dove Rd
- 194 Maple Hill Rd
- 58 Carriage Dr
- 223 Osborn Rd
- 46 Mulberry St
- 108 Clark Rd Unit TRLR 85
- 137 Maple Hill Rd
- 30 Thistle Down Ln
- 4 Cobblestone Ct
- 39 Horton Hill Rd Unit 6E
- 165 Osborn Rd
- 105 Forest St
- 504 Prospect St
- 44 Culver St
- 54 High St Unit 1
- 162 High St Unit 2nd floor
- 108 Oak St
- 22 Oak St
- 36 Colonial Dr
- 253 N Main St Unit 1
- 117 Golden Hill St
- 308 N Main St Unit B
- 20 Myrtle Ave
- 39 Waterbury Rd Unit E3
- 223 Meadow St
- 22 Barnum Ct Unit 1
- 28 Olive St Unit 2nd Floor
