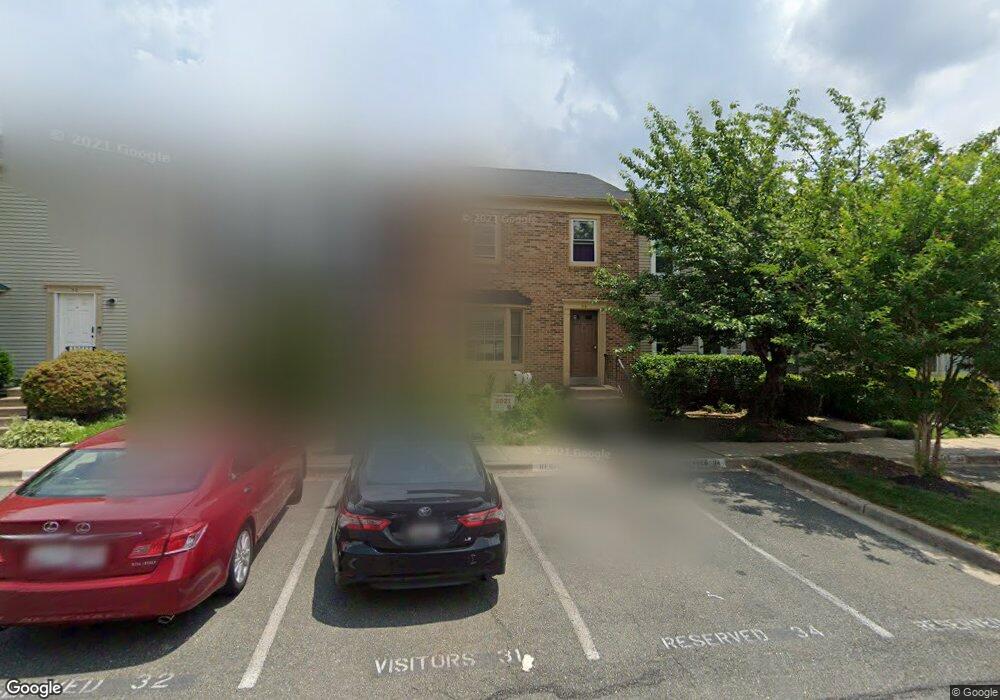34 Pontiac Way Gaithersburg, MD 20878
Shady Grove NeighborhoodEstimated Value: $478,000 - $524,000
3
Beds
3
Baths
2,112
Sq Ft
$238/Sq Ft
Est. Value
About This Home
This home is located at 34 Pontiac Way, Gaithersburg, MD 20878 and is currently estimated at $502,792, approximately $238 per square foot. 34 Pontiac Way is a home located in Montgomery County with nearby schools including Fields Road Elementary School, Ridgeview Middle School, and Quince Orchard High School.
Ownership History
Date
Name
Owned For
Owner Type
Purchase Details
Closed on
Feb 5, 2024
Sold by
Ahangarzadeh Fatemeh and Ahangarzadeh Seyed Hamid
Bought by
Zahra And Mohammad Yusuf Tofighbakhsh Irrevoc and Tofigh
Current Estimated Value
Purchase Details
Closed on
Jan 28, 2005
Sold by
Levine Brian A and Levine A J
Bought by
Tofighbakhsh Hamid and Tofighbakhsh Fatemeh Ahangarzadeh
Purchase Details
Closed on
Dec 29, 2000
Sold by
Streilein Timothy D and Streilein L R
Bought by
Levine Brian A and Levine A J
Create a Home Valuation Report for This Property
The Home Valuation Report is an in-depth analysis detailing your home's value as well as a comparison with similar homes in the area
Home Values in the Area
Average Home Value in this Area
Purchase History
| Date | Buyer | Sale Price | Title Company |
|---|---|---|---|
| Zahra And Mohammad Yusuf Tofighbakhsh Irrevoc | -- | None Listed On Document | |
| Tofighbakhsh Hamid | $320,000 | -- | |
| Tofighbakhsh Hamid | $320,000 | -- | |
| Levine Brian A | $156,000 | -- |
Source: Public Records
Tax History Compared to Growth
Tax History
| Year | Tax Paid | Tax Assessment Tax Assessment Total Assessment is a certain percentage of the fair market value that is determined by local assessors to be the total taxable value of land and additions on the property. | Land | Improvement |
|---|---|---|---|---|
| 2025 | $5,452 | $416,567 | -- | -- |
| 2024 | $5,452 | $398,233 | $0 | $0 |
| 2023 | $5,179 | $379,900 | $175,000 | $204,900 |
| 2022 | $4,904 | $367,800 | $0 | $0 |
| 2021 | $4,335 | $355,700 | $0 | $0 |
| 2020 | $4,335 | $343,600 | $150,000 | $193,600 |
| 2019 | $4,315 | $343,600 | $150,000 | $193,600 |
| 2018 | $4,579 | $343,600 | $150,000 | $193,600 |
| 2017 | $3,715 | $355,700 | $0 | $0 |
| 2016 | $3,971 | $335,367 | $0 | $0 |
| 2015 | $3,971 | $315,033 | $0 | $0 |
| 2014 | $3,971 | $294,700 | $0 | $0 |
Source: Public Records
Map
Nearby Homes
- 304 Curry Ford Ln
- 121 Lazy Hollow Dr
- 103 Barnsfield Ct
- 2 Autumn Flower Ln
- 122 Sharpstead Ln
- 10007 Vanderbilt Cir Unit 106
- 101 Sharpstead Ln
- 10030 Vanderbilt Cir
- 111 Canfield Hill Dr
- 19 Vanderbilt Ct
- 10010 Vanderbilt Cir Unit 6
- 538 Copley Place Unit 1-A
- 10133 Sterling Terrace
- 200 Gold Kettle Dr
- 10107 Sterling Terrace
- 506 Diamondback Dr Unit 438
- 502 Diamondback Dr Unit 513
- 510 Diamondback Dr Unit 468
- 510 Diamondback Dr Unit 469
- 7 Supreme Ct
- 36 Pontiac Way
- 32 Pontiac Way
- 38 Pontiac Way
- 30 Pontiac Way
- 42 Pontiac Way
- 104 Pontiac Way
- 102 Pontiac Way
- 106 Pontiac Way
- 100 Pontiac Way
- 44 Pontiac Way
- 108 Pontiac Way
- 26 Pontiac Way
- 24 Pontiac Way
- 94 Pontiac Way
- 46 Pontiac Way
- 22 Pontiac Way
- 20 Pontiac Way
- 92 Pontiac Way
- 48 Pontiac Way
- 18 Pontiac Way
