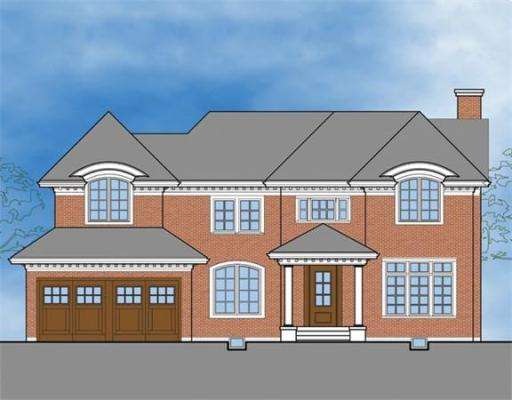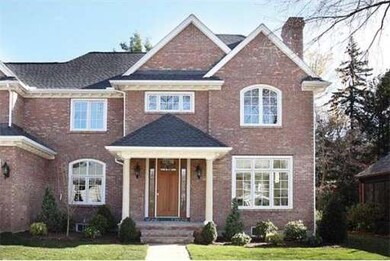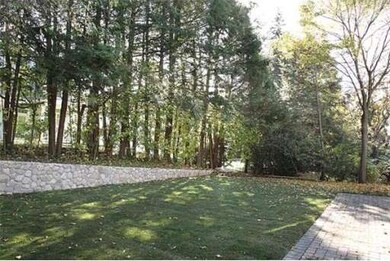
34 Prentice Rd Newton, MA 02459
Newton Centre NeighborhoodAbout This Home
As of December 2012Extraordinary New Construction Home in Ward School area. Set on beautiful lot of finely manicured grounds. Impressive kitchen with ENERGY STAR stainless steel appliances and granite counter tops opens to family room with gas FP, vaulted ceiling, built-in bookcases. Slidng glass & French doors lead to large deck and backyard. Huge finished lower level has high ceiling and full bath. Master BR with cathedral ceiling, Walk-in closet. Quality finishes throughout. Easy access to Mass Pike, Comm Ave.
Last Agent to Sell the Property
Hammond Residential Real Estate Listed on: 11/08/2012

Home Details
Home Type
Single Family
Est. Annual Taxes
$31,190
Year Built
2012
Lot Details
0
Listing Details
- Lot Description: Paved Drive, Level
- Special Features: NewHome
- Property Sub Type: Detached
- Year Built: 2012
Interior Features
- Has Basement: Yes
- Fireplaces: 2
- Primary Bathroom: Yes
- Number of Rooms: 12
- Amenities: House of Worship, Public School, University
- Electric: Circuit Breakers
- Energy: Insulated Windows, Prog. Thermostat
- Flooring: Wall to Wall Carpet, Hardwood
- Insulation: Full
- Interior Amenities: Central Vacuum, Security System
- Basement: Full, Partially Finished, Bulkhead, Sump Pump
- Bedroom 2: Second Floor
- Bedroom 3: Second Floor
- Bedroom 4: Second Floor
- Bedroom 5: Basement
- Bathroom #1: Basement
- Bathroom #2: First Floor
- Bathroom #3: Second Floor
- Kitchen: First Floor
- Laundry Room: Second Floor
- Living Room: First Floor
- Master Bedroom: Second Floor
- Master Bedroom Description: Full Bath, Walk-in Closet
- Dining Room: First Floor
- Family Room: First Floor
Exterior Features
- Construction: Frame, Brick
- Exterior: Clapboard, Brick
- Exterior Features: Porch - Screened, Deck, Patio, Sprinkler System
- Foundation: Poured Concrete
Garage/Parking
- Garage Parking: Attached, Garage Door Opener
- Garage Spaces: 2
- Parking: Off-Street
- Parking Spaces: 2
Utilities
- Cooling Zones: 3
- Heat Zones: 3
- Hot Water: Natural Gas
- Utility Connections: for Gas Range
Ownership History
Purchase Details
Home Financials for this Owner
Home Financials are based on the most recent Mortgage that was taken out on this home.Purchase Details
Home Financials for this Owner
Home Financials are based on the most recent Mortgage that was taken out on this home.Similar Homes in the area
Home Values in the Area
Average Home Value in this Area
Purchase History
| Date | Type | Sale Price | Title Company |
|---|---|---|---|
| Not Resolvable | $1,830,000 | -- | |
| Not Resolvable | $737,000 | -- |
Mortgage History
| Date | Status | Loan Amount | Loan Type |
|---|---|---|---|
| Open | $125,000 | Credit Line Revolving | |
| Closed | $121,000 | Credit Line Revolving | |
| Open | $1,445,000 | Stand Alone Refi Refinance Of Original Loan | |
| Closed | $1,483,350 | Purchase Money Mortgage | |
| Previous Owner | $589,600 | Purchase Money Mortgage | |
| Previous Owner | $200,000 | No Value Available | |
| Previous Owner | $200,000 | No Value Available |
Property History
| Date | Event | Price | Change | Sq Ft Price |
|---|---|---|---|---|
| 12/17/2012 12/17/12 | Sold | $1,830,000 | -2.1% | $372 / Sq Ft |
| 11/21/2012 11/21/12 | Pending | -- | -- | -- |
| 11/08/2012 11/08/12 | For Sale | $1,869,000 | +153.6% | $380 / Sq Ft |
| 01/13/2012 01/13/12 | Sold | $737,000 | -0.3% | $376 / Sq Ft |
| 11/30/2011 11/30/11 | Pending | -- | -- | -- |
| 10/13/2011 10/13/11 | For Sale | $739,000 | -- | $377 / Sq Ft |
Tax History Compared to Growth
Tax History
| Year | Tax Paid | Tax Assessment Tax Assessment Total Assessment is a certain percentage of the fair market value that is determined by local assessors to be the total taxable value of land and additions on the property. | Land | Improvement |
|---|---|---|---|---|
| 2025 | $31,190 | $3,182,700 | $1,739,200 | $1,443,500 |
| 2024 | $30,158 | $3,090,000 | $1,688,500 | $1,401,500 |
| 2023 | $29,075 | $2,856,100 | $1,294,300 | $1,561,800 |
| 2022 | $27,820 | $2,644,500 | $1,198,400 | $1,446,100 |
| 2021 | $26,844 | $2,494,800 | $1,130,600 | $1,364,200 |
| 2020 | $26,046 | $2,494,800 | $1,130,600 | $1,364,200 |
| 2019 | $25,311 | $2,422,100 | $1,097,700 | $1,324,400 |
| 2018 | $24,568 | $2,270,600 | $1,004,600 | $1,266,000 |
| 2017 | $23,820 | $2,142,100 | $947,700 | $1,194,400 |
| 2016 | $22,783 | $2,002,000 | $885,700 | $1,116,300 |
| 2015 | $21,722 | $1,871,000 | $827,800 | $1,043,200 |
Agents Affiliated with this Home
-

Seller's Agent in 2012
Michael Rothstein
Hammond Residential Real Estate
(617) 470-3165
3 in this area
79 Total Sales
-

Seller's Agent in 2012
Pamela Gilman
Advisors Living - Newton
(617) 721-5552
2 in this area
13 Total Sales
-

Buyer's Agent in 2012
Linda Isenberg Lerner
William Raveis R.E. & Home Services
(617) 293-1137
18 Total Sales
Map
Source: MLS Property Information Network (MLS PIN)
MLS Number: 71455502
APN: NEWT-000073-000040-000007
- 92 Grant Ave
- 36 Lorna Rd
- 56 W Boulevard Rd
- 23 Francis St Unit 23
- 21-23 Francis St
- 1 Croftdale Rd
- 21 Francis St Unit 23
- 12 Garner St
- 254 Commonwealth Ave
- 30 Edge Hill Rd
- 77 Cotton St
- 9 The Ledges Rd
- 18 Alden St
- 983 Centre St
- 680 Beacon St
- 12 Valley Spring Rd
- 145 Warren St Unit 4
- 145 Warren St Unit 5
- 74 Warren St
- 80 Glen Ave


