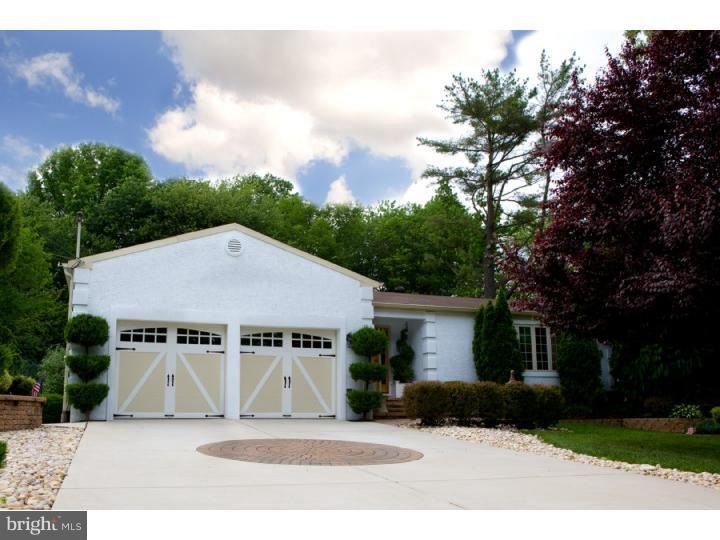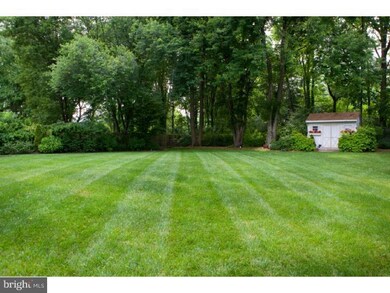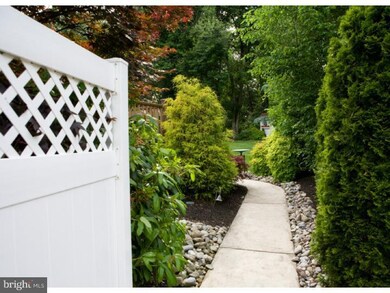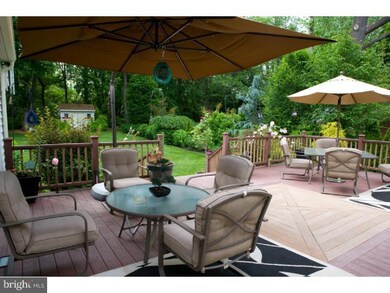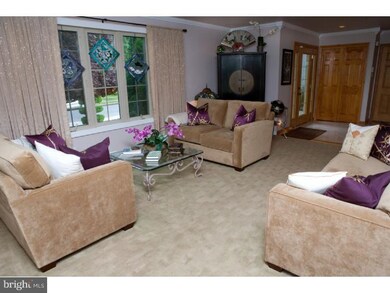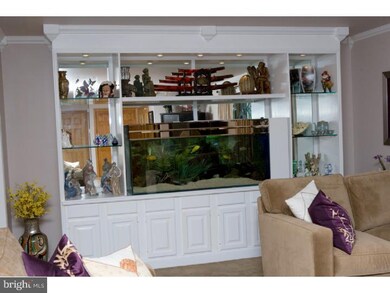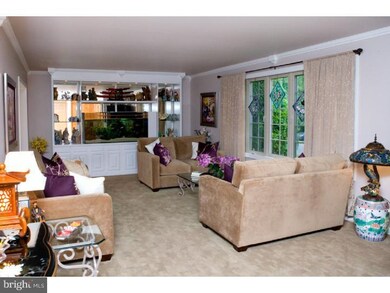
34 Ranoldo Terrace Cherry Hill, NJ 08034
Highlights
- Deck
- Marble Flooring
- No HOA
- Contemporary Architecture
- Attic
- Stained Glass
About This Home
As of October 2022Absolutely gorgeous NOTHING needs to be done Beautifully maintained and upgraded throughout. Enter into a marble foyer that leads to a large and luxurious living room with crown molding and custom built in wall unit. Dining room leads to a wonderful kitchen with all upgraded, stainless appliances. Sliders lead to the oversized trek deck and well manicured back yard. Home has 3 bedrooms with 2 redone baths Laundry room includes state of the art washer and dryer. Lower level is grand family room with wet bar Room enough for a pool table, game table and large sectional. Curb appeal in the day or night. Convenient location close to 70 and 295 This is a 10 plus
Last Agent to Sell the Property
BHHS Fox & Roach-Cherry Hill Listed on: 06/04/2013

Home Details
Home Type
- Single Family
Est. Annual Taxes
- $8,019
Year Built
- Built in 1983
Lot Details
- 0.47 Acre Lot
- Lot Dimensions are 100x203
- East Facing Home
- Level Lot
- Back and Front Yard
- Property is in good condition
Parking
- 2 Car Attached Garage
- 3 Open Parking Spaces
Home Design
- Contemporary Architecture
- Rambler Architecture
- Shingle Roof
- Vinyl Siding
- Concrete Perimeter Foundation
- Stucco
Interior Spaces
- Property has 1 Level
- Wet Bar
- Ceiling Fan
- Replacement Windows
- Stained Glass
- Family Room
- Living Room
- Dining Room
- Finished Basement
- Basement Fills Entire Space Under The House
- Home Security System
- Eat-In Kitchen
- Laundry on main level
- Attic
Flooring
- Wall to Wall Carpet
- Marble
Bedrooms and Bathrooms
- 3 Bedrooms
- En-Suite Primary Bedroom
- 2 Full Bathrooms
Outdoor Features
- Deck
- Shed
Schools
- Kingston Elementary School
- Carusi Middle School
Utilities
- Forced Air Heating and Cooling System
- Heating System Uses Gas
- Natural Gas Water Heater
- Cable TV Available
Community Details
- No Home Owners Association
Listing and Financial Details
- Tax Lot 00012
- Assessor Parcel Number 09-00341 27-00012
Ownership History
Purchase Details
Home Financials for this Owner
Home Financials are based on the most recent Mortgage that was taken out on this home.Purchase Details
Home Financials for this Owner
Home Financials are based on the most recent Mortgage that was taken out on this home.Purchase Details
Home Financials for this Owner
Home Financials are based on the most recent Mortgage that was taken out on this home.Purchase Details
Home Financials for this Owner
Home Financials are based on the most recent Mortgage that was taken out on this home.Similar Homes in Cherry Hill, NJ
Home Values in the Area
Average Home Value in this Area
Purchase History
| Date | Type | Sale Price | Title Company |
|---|---|---|---|
| Deed | $451,000 | Fidelity National Title | |
| Deed | $310,000 | Mutual Title Agency | |
| Deed | $307,500 | -- | |
| Deed | $140,000 | -- |
Mortgage History
| Date | Status | Loan Amount | Loan Type |
|---|---|---|---|
| Previous Owner | $241,000 | New Conventional | |
| Previous Owner | $194,500 | New Conventional | |
| Previous Owner | $135,000 | Unknown | |
| Previous Owner | $115,000 | No Value Available | |
| Previous Owner | $112,000 | No Value Available |
Property History
| Date | Event | Price | Change | Sq Ft Price |
|---|---|---|---|---|
| 10/13/2022 10/13/22 | Sold | $451,000 | +18.7% | $288 / Sq Ft |
| 08/16/2022 08/16/22 | Pending | -- | -- | -- |
| 08/12/2022 08/12/22 | For Sale | $379,900 | +22.5% | $243 / Sq Ft |
| 12/27/2013 12/27/13 | Sold | $310,000 | -3.0% | -- |
| 11/03/2013 11/03/13 | Pending | -- | -- | -- |
| 10/08/2013 10/08/13 | Price Changed | $319,500 | -1.7% | -- |
| 08/13/2013 08/13/13 | Price Changed | $325,000 | -7.1% | -- |
| 07/11/2013 07/11/13 | Price Changed | $350,000 | -5.4% | -- |
| 06/04/2013 06/04/13 | For Sale | $369,900 | -- | -- |
Tax History Compared to Growth
Tax History
| Year | Tax Paid | Tax Assessment Tax Assessment Total Assessment is a certain percentage of the fair market value that is determined by local assessors to be the total taxable value of land and additions on the property. | Land | Improvement |
|---|---|---|---|---|
| 2025 | $10,760 | $241,300 | $62,700 | $178,600 |
| 2024 | $10,139 | $241,300 | $62,700 | $178,600 |
| 2023 | $10,139 | $241,300 | $62,700 | $178,600 |
| 2022 | $9,860 | $241,300 | $62,700 | $178,600 |
| 2021 | $9,891 | $241,300 | $62,700 | $178,600 |
| 2020 | $9,770 | $241,300 | $62,700 | $178,600 |
| 2019 | $9,765 | $241,300 | $62,700 | $178,600 |
| 2018 | $9,739 | $241,300 | $62,700 | $178,600 |
| 2017 | $9,606 | $241,300 | $62,700 | $178,600 |
| 2016 | $9,478 | $241,300 | $62,700 | $178,600 |
| 2015 | $9,329 | $241,300 | $62,700 | $178,600 |
| 2014 | $8,189 | $214,200 | $62,700 | $151,500 |
Agents Affiliated with this Home
-
Val Nunnenkamp

Seller's Agent in 2022
Val Nunnenkamp
Keller Williams Realty - Marlton
(609) 313-1454
918 Total Sales
-
Lynn Stambaugh

Buyer's Agent in 2022
Lynn Stambaugh
Cardinal Real Estate Services
(609) 209-4743
75 Total Sales
-
LISBETH BETH DELBIONDO

Seller's Agent in 2013
LISBETH BETH DELBIONDO
BHHS Fox & Roach
(609) 605-0218
27 Total Sales
-
Barbara Buechele

Buyer's Agent in 2013
Barbara Buechele
Weichert Corporate
(609) 707-4552
26 Total Sales
Map
Source: Bright MLS
MLS Number: 1003473620
APN: 09-00341-27-00012
- 57 Ranoldo Terrace
- 1840 Frontage Rd Unit 1704
- 1840 Frontage Rd Unit 1501
- 1022 Chelten Pkwy
- 1123 Greenbriar Rd
- 802 Edgemoor Rd
- 127 Randle Dr
- 226 Chelten Pkwy
- 225 Cambridge Rd
- 4 Clark Dr
- 307 Kingston Rd
- 1216 Wyndmoor Rd
- 1210 Winston Way
- 407 Yorkshire Rd
- 18 E Ormond Ave
- 10 E Miami Ave
- 445 Pelham Rd
- L 5 Chapel Ave E
- 510 Salsbury Rd
- 537 Doe Ln
