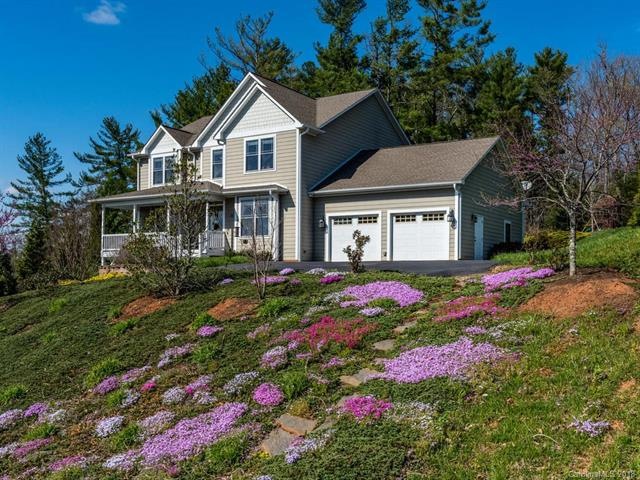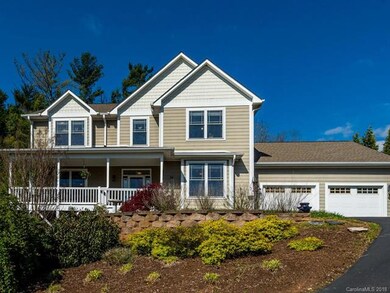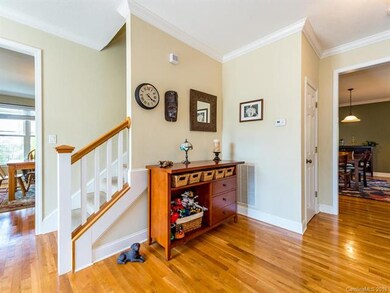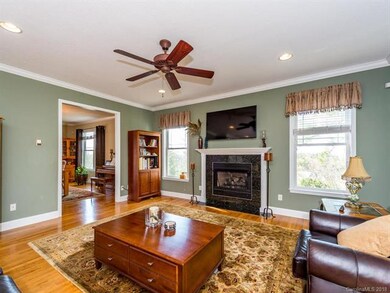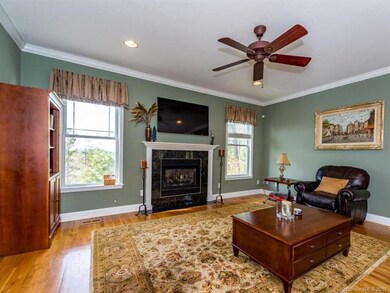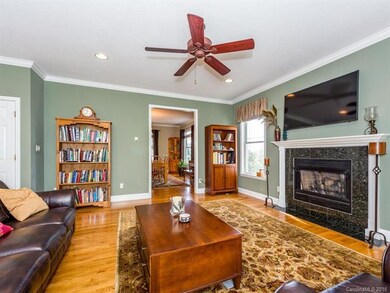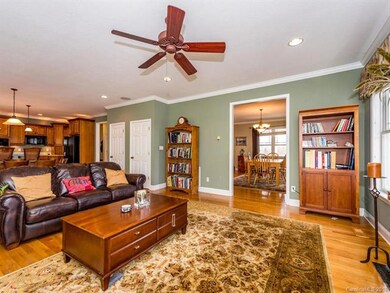
34 Red Maple Dr Weaverville, NC 28787
Highlights
- Whirlpool in Pool
- Open Floorplan
- Walk-In Closet
- North Buncombe Middle Rated A-
- Wood Flooring
- Breakfast Bar
About This Home
As of March 2021Fall in love with this stunning masterpiece in Little Flat Creek! Well-maintained and greatly loved, this immaculate haven can be your sacred mountain retreat, your forever home or simply your next wondrous experience in life. Massive rooms throughout leave no shortage of space. The colossal master bedroom includes double walk-in closets, linen closet and a finely-designed master bath with separate bath and shower. Kitchen space is abundant! Bonus rooms lend to office space, workshop and/or a 2nd living quarters with separate entrance downstairs. Options abound! From pristine wooden floors to elegant lighting that highlights this home's exceptional appearance, you'll appreciate the inviting lifestyle that awaits you here. Feel rejuvenated amidst the extraordinary and diverse landscaping. Lose yourself in a majestic sunset from the front covered porch. The mountainous views will melt your stress away! Convenient to I-26 and only 15 minutes to downtown Asheville.
Last Agent to Sell the Property
Keller Williams Professionals License #231978 Listed on: 04/24/2018

Home Details
Home Type
- Single Family
Year Built
- Built in 2004
HOA Fees
- $29 Monthly HOA Fees
Parking
- 2
Interior Spaces
- Open Floorplan
- Gas Log Fireplace
Kitchen
- Breakfast Bar
- Oven
- Kitchen Island
Flooring
- Wood
- Tile
Bedrooms and Bathrooms
- Walk-In Closet
Additional Features
- Whirlpool in Pool
- Many Trees
Community Details
- Little Flat Creek HOA, Phone Number (828) 713-9381
Listing and Financial Details
- Assessor Parcel Number 9743-56-3089-00000
Ownership History
Purchase Details
Home Financials for this Owner
Home Financials are based on the most recent Mortgage that was taken out on this home.Purchase Details
Home Financials for this Owner
Home Financials are based on the most recent Mortgage that was taken out on this home.Purchase Details
Home Financials for this Owner
Home Financials are based on the most recent Mortgage that was taken out on this home.Purchase Details
Purchase Details
Home Financials for this Owner
Home Financials are based on the most recent Mortgage that was taken out on this home.Similar Homes in Weaverville, NC
Home Values in the Area
Average Home Value in this Area
Purchase History
| Date | Type | Sale Price | Title Company |
|---|---|---|---|
| Warranty Deed | $569,000 | None Available | |
| Warranty Deed | $515,000 | None Available | |
| Warranty Deed | $490,000 | None Available | |
| Warranty Deed | $470,000 | The Title Co North Carolina | |
| Warranty Deed | $447,500 | The Title Company |
Mortgage History
| Date | Status | Loan Amount | Loan Type |
|---|---|---|---|
| Open | $125,000 | Credit Line Revolving | |
| Open | $512,100 | New Conventional | |
| Previous Owner | $334,315 | New Conventional | |
| Previous Owner | $130,000 | Unknown | |
| Previous Owner | $63,600 | Credit Line Revolving | |
| Previous Owner | $297,000 | Fannie Mae Freddie Mac | |
| Previous Owner | $250,000 | Construction |
Property History
| Date | Event | Price | Change | Sq Ft Price |
|---|---|---|---|---|
| 03/01/2021 03/01/21 | Sold | $569,000 | 0.0% | $137 / Sq Ft |
| 01/07/2021 01/07/21 | Pending | -- | -- | -- |
| 01/06/2021 01/06/21 | For Sale | $569,000 | +16.1% | $137 / Sq Ft |
| 10/05/2018 10/05/18 | Sold | $490,000 | -2.0% | $117 / Sq Ft |
| 08/08/2018 08/08/18 | Pending | -- | -- | -- |
| 06/21/2018 06/21/18 | Price Changed | $500,000 | -4.8% | $119 / Sq Ft |
| 04/24/2018 04/24/18 | For Sale | $525,000 | -- | $125 / Sq Ft |
Tax History Compared to Growth
Tax History
| Year | Tax Paid | Tax Assessment Tax Assessment Total Assessment is a certain percentage of the fair market value that is determined by local assessors to be the total taxable value of land and additions on the property. | Land | Improvement |
|---|---|---|---|---|
| 2023 | $3,801 | $593,600 | $50,100 | $543,500 |
| 2022 | $3,536 | $593,600 | $0 | $0 |
| 2021 | $3,536 | $593,600 | $0 | $0 |
| 2020 | $2,922 | $450,300 | $0 | $0 |
| 2019 | $2,922 | $450,300 | $0 | $0 |
| 2018 | $2,769 | $426,600 | $0 | $0 |
| 2017 | $2,777 | $371,300 | $0 | $0 |
| 2016 | $2,659 | $371,300 | $0 | $0 |
| 2015 | $2,659 | $371,300 | $0 | $0 |
| 2014 | $2,659 | $371,300 | $0 | $0 |
Agents Affiliated with this Home
-

Seller's Agent in 2021
David Plyler
Lusso Realty
(828) 215-4034
192 Total Sales
-

Buyer's Agent in 2021
Sandy Austin
Allen Tate/Beverly-Hanks Asheville-North
(828) 279-6939
62 Total Sales
-

Seller's Agent in 2018
Matt Tavener
Keller Williams Professionals
(828) 210-1697
417 Total Sales
-

Seller Co-Listing Agent in 2018
Eddie Donley
Keller Williams Connected
(828) 407-0062
9 Total Sales
-

Buyer's Agent in 2018
Diane Simmons
EXP Realty LLC
(828) 333-4793
61 Total Sales
Map
Source: Canopy MLS (Canopy Realtor® Association)
MLS Number: CAR3382427
APN: 9743-56-3089-00000
- 9999 Clarks Chapel Rd
- 166 Kennedy Rd
- 20 Yarrow Meadow Rd
- 21 Lillie Farm Ln
- 56 Tommy Ray Ridge Unit 7
- 15 Gaddy Rd
- 116 Chapel Crossing Ln Unit 11
- 114 Chapel Crossing Ln Unit 12
- 112 Chapel Crossing Ln Unit 13
- 115 Chapel Crossing Ln Unit 2
- 278 Ollie Weaver Rd
- 9 Oakland St
- 44 Longstreet Ct Unit 5
- 0000 Perrion Ave Unit 18
- 99999 Ollie Weaver Rd
- 4 Northview Ln
- 59 Longstreet Ct Unit 10
- 29 Whipporwill Dr
- 92 Hamburg Mountain Rd
- 89 Weaver Village Way
