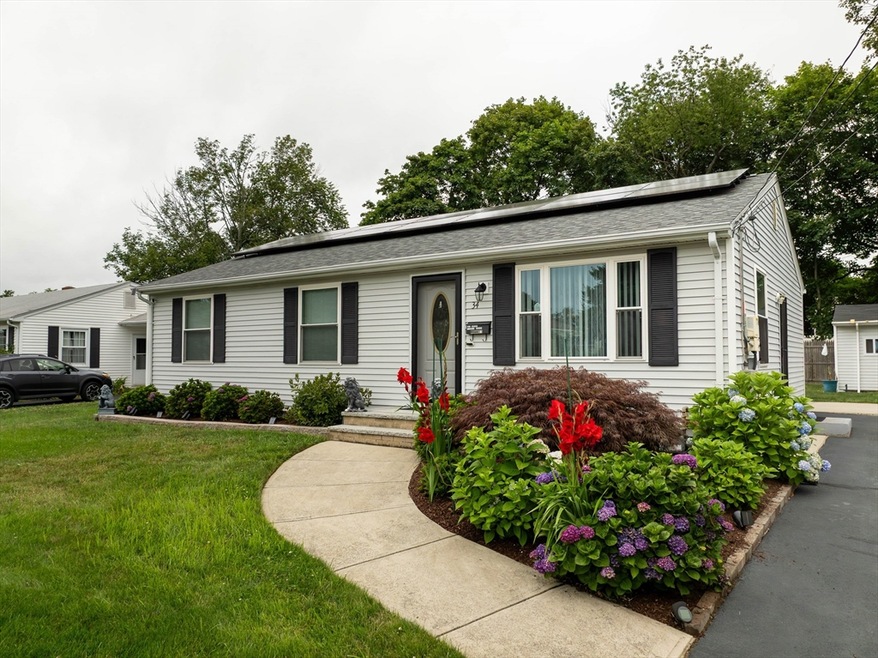
34 Ridge Dr East Providence, RI 02914
Outer East Bay NeighborhoodEstimated payment $3,506/month
Total Views
4,202
3
Beds
2
Baths
1,040
Sq Ft
$528
Price per Sq Ft
Highlights
- Ranch Style House
- No HOA
- Patio
- Wood Flooring
- Fenced Yard
- Property is near schools
About This Home
Immaculate 3 bedroom, 2 bath exceptional ranch with 2 kitchens recently updated with granite counter tops. Features hardwood floors throughout, central a/c and irrigation system. Conveniently located next to schools. Great family neighborhood!
Home Details
Home Type
- Single Family
Est. Annual Taxes
- $5,683
Year Built
- Built in 1968
Lot Details
- 7,500 Sq Ft Lot
- Fenced Yard
- Fenced
- Level Lot
- Sprinkler System
- Property is zoned R3
Home Design
- Ranch Style House
- Frame Construction
- Shingle Roof
- Concrete Perimeter Foundation
Interior Spaces
- Basement Fills Entire Space Under The House
Kitchen
- Range
- Freezer
- Dishwasher
Flooring
- Wood
- Tile
Bedrooms and Bathrooms
- 3 Bedrooms
- 2 Full Bathrooms
Parking
- 3 Car Parking Spaces
- Driveway
- Open Parking
- Off-Street Parking
Outdoor Features
- Patio
- Outdoor Storage
Location
- Property is near schools
Utilities
- Forced Air Heating and Cooling System
- 1 Cooling Zone
- 1 Heating Zone
- Heating System Uses Natural Gas
- 100 Amp Service
- Gas Water Heater
Community Details
- No Home Owners Association
Listing and Financial Details
- Assessor Parcel Number M:207 B:26 L:004 U:,550957
Map
Create a Home Valuation Report for This Property
The Home Valuation Report is an in-depth analysis detailing your home's value as well as a comparison with similar homes in the area
Home Values in the Area
Average Home Value in this Area
Tax History
| Year | Tax Paid | Tax Assessment Tax Assessment Total Assessment is a certain percentage of the fair market value that is determined by local assessors to be the total taxable value of land and additions on the property. | Land | Improvement |
|---|---|---|---|---|
| 2024 | $5,683 | $370,700 | $100,400 | $270,300 |
| 2023 | $5,472 | $370,700 | $100,400 | $270,300 |
| 2022 | $5,207 | $238,200 | $59,800 | $178,400 |
| 2021 | $5,121 | $238,200 | $57,400 | $180,800 |
| 2020 | $4,905 | $238,200 | $57,400 | $180,800 |
| 2019 | $4,769 | $238,200 | $57,400 | $180,800 |
| 2018 | $4,436 | $193,900 | $50,300 | $143,600 |
| 2017 | $4,338 | $193,900 | $50,300 | $143,600 |
| 2016 | $3,697 | $166,100 | $50,300 | $115,800 |
| 2015 | $3,661 | $159,500 | $51,700 | $107,800 |
| 2014 | $3,661 | $159,500 | $51,700 | $107,800 |
Source: Public Records
Property History
| Date | Event | Price | Change | Sq Ft Price |
|---|---|---|---|---|
| 08/01/2025 08/01/25 | Price Changed | $549,000 | -4.5% | $327 / Sq Ft |
| 07/21/2025 07/21/25 | Price Changed | $575,000 | -2.5% | $342 / Sq Ft |
| 07/08/2025 07/08/25 | For Sale | $589,900 | +131.3% | $351 / Sq Ft |
| 08/22/2017 08/22/17 | Sold | $255,000 | +2.0% | $190 / Sq Ft |
| 07/23/2017 07/23/17 | Pending | -- | -- | -- |
| 07/13/2017 07/13/17 | For Sale | $249,900 | +66.6% | $186 / Sq Ft |
| 03/03/2017 03/03/17 | Sold | $150,000 | +0.1% | $112 / Sq Ft |
| 02/01/2017 02/01/17 | Pending | -- | -- | -- |
| 11/30/2016 11/30/16 | For Sale | $149,900 | -- | $112 / Sq Ft |
Source: MLS Property Information Network (MLS PIN)
Purchase History
| Date | Type | Sale Price | Title Company |
|---|---|---|---|
| Warranty Deed | $255,000 | -- | |
| Warranty Deed | $150,000 | -- | |
| Quit Claim Deed | -- | -- | |
| Warranty Deed | $255,000 | -- | |
| Warranty Deed | $150,000 | -- | |
| Quit Claim Deed | -- | -- |
Source: Public Records
Mortgage History
| Date | Status | Loan Amount | Loan Type |
|---|---|---|---|
| Open | $80,000 | Stand Alone Refi Refinance Of Original Loan | |
| Open | $235,000 | Stand Alone Refi Refinance Of Original Loan | |
| Closed | $229,500 | New Conventional |
Source: Public Records
Similar Homes in the area
Source: MLS Property Information Network (MLS PIN)
MLS Number: 73402402
APN: EPRO-000207-000026-000004
Nearby Homes
- 35 Jenks St
- 74 Brookhaven Dr
- 82 Martin St
- 173 Martin St
- 1463 S Broadway
- 1123 S Broadway
- 21 Delway Rd
- 54 Delway Rd
- 400 Juniper St Unit C
- 400 Juniper St Unit B
- 400 Juniper St Unit A
- 92 Silver Spring Ave
- 60 Fraser St
- 15 Wayland St
- 20 Kettle Point Ave
- 218 S Hull St
- 17 Brown St Unit 19
- 322 Mauran Ave
- 318 Mauran Ave
- 34 Kettle Point Ave Unit D
- 25 Gemini Dr
- 26 Arthur Ave
- 12 Captain John Jacobs Rd
- 12 Buckthorne Ave
- 3040-3048 Pawtucket Ave
- 121 Second St Unit Apartment
- 111 Second St Unit 2nd
- 57 School St Unit 2
- 29 Burgess Ave Unit 203
- 30 Veterans Memorial Pkwy Unit 204
- 30 Veterans Memorial Pkwy
- 260 Boyd Ave
- 205 Waterman Ave Unit 2
- 168 Waterman Ave Unit 2
- 135-153 Waterman Ave
- 115 Waterman Ave Unit 3
- 115 Waterman St Unit 4
- 125 Village Green N
- 669 Wickenden St Unit 2050
- 61 Furnace St Unit 2






