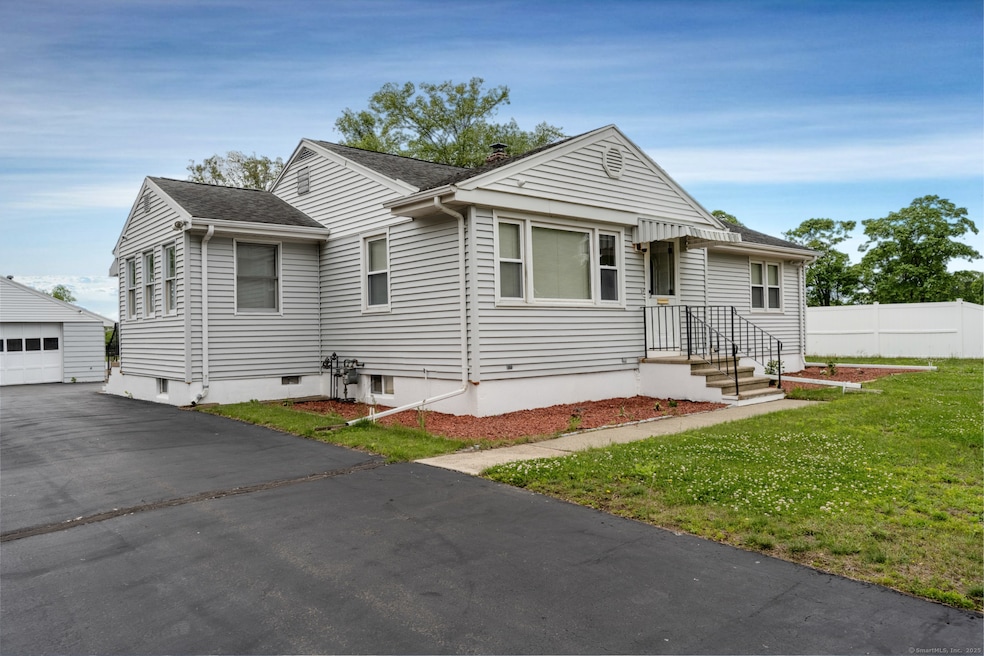34 River St East Haven, CT 06512
Estimated payment $3,733/month
Highlights
- In Ground Pool
- Ranch Style House
- Heated Enclosed Porch
- 0.85 Acre Lot
- Attic
- Thermal Windows
About This Home
EAST HAVEN HOME with POOL & 3-CAR GARAGE on .85 ACRES! Welcome to this beautifully renovated home set on a spacious lot in East Haven, offering modern living with exceptional amenities both inside and out. The main level features an open-concept design with rich hardwood floors throughout, three generous bedrooms, including a serene primary suite with its own private bathroom featuring a tiled stall shower, a stunning new kitchen complete with granite countertops, a large center island, tile floor that matches perfectly with the new cabinets and stylish finishes, perfect for entertaining and everyday living. Downstairs, additional 900sqft fully renovated with both private and interior access; also features open-concept area with kitchen, and two additional flex rooms easily to adapt for home office, private gym, welcoming guests, or to meet your changing needs. Step outside to your own private oasis. Enjoy summer days by the swimming pool, unwind in the pool-house, or host gatherings in the expansive backyard overlooking the Farm River and Beacon Hill Preserve. The detached garage offers parking for three cars, plus an additional back-bay for a fourth vehicle, workshop, or extra storage.
Home Details
Home Type
- Single Family
Est. Annual Taxes
- $6,435
Year Built
- Built in 1957
Lot Details
- 0.85 Acre Lot
- Garden
Home Design
- Ranch Style House
- Concrete Foundation
- Frame Construction
- Asphalt Shingled Roof
- Vinyl Siding
Interior Spaces
- 1,232 Sq Ft Home
- Ceiling Fan
- Thermal Windows
- Awning
- Heated Enclosed Porch
- Storm Doors
Kitchen
- Built-In Oven
- Gas Cooktop
- Range Hood
- Microwave
- Dishwasher
- Wine Cooler
- Disposal
Bedrooms and Bathrooms
- 3 Bedrooms
- 2 Full Bathrooms
Laundry
- Dryer
- Washer
Attic
- Attic Fan
- Storage In Attic
- Pull Down Stairs to Attic
Finished Basement
- Heated Basement
- Basement Fills Entire Space Under The House
- Interior Basement Entry
- Apartment Living Space in Basement
Parking
- 4 Car Garage
- Driveway
Outdoor Features
- In Ground Pool
- Patio
- Exterior Lighting
- Rain Gutters
Location
- Property is near a golf course
Utilities
- Central Air
- Hot Water Heating System
- Heating System Uses Natural Gas
- Programmable Thermostat
- Tankless Water Heater
- Hot Water Circulator
Listing and Financial Details
- Assessor Parcel Number 1098715
Map
Home Values in the Area
Average Home Value in this Area
Tax History
| Year | Tax Paid | Tax Assessment Tax Assessment Total Assessment is a certain percentage of the fair market value that is determined by local assessors to be the total taxable value of land and additions on the property. | Land | Improvement |
|---|---|---|---|---|
| 2025 | $6,435 | $192,430 | $50,820 | $141,610 |
| 2024 | $6,435 | $192,430 | $50,820 | $141,610 |
| 2023 | $6,004 | $192,430 | $50,820 | $141,610 |
| 2022 | $6,004 | $192,430 | $50,820 | $141,610 |
| 2021 | $5,275 | $154,000 | $48,590 | $105,410 |
| 2020 | $5,275 | $154,000 | $48,590 | $105,410 |
| 2019 | $5,134 | $158,350 | $48,590 | $109,760 |
| 2018 | $5,138 | $158,350 | $48,590 | $109,760 |
| 2017 | $4,996 | $158,350 | $48,590 | $109,760 |
| 2016 | $4,942 | $156,650 | $48,600 | $108,050 |
| 2015 | $4,942 | $156,650 | $48,600 | $108,050 |
| 2014 | $5,021 | $156,650 | $48,600 | $108,050 |
Property History
| Date | Event | Price | Change | Sq Ft Price |
|---|---|---|---|---|
| 06/05/2025 06/05/25 | For Sale | $600,000 | +53.1% | $487 / Sq Ft |
| 02/20/2024 02/20/24 | Sold | $392,000 | 0.0% | $159 / Sq Ft |
| 10/19/2023 10/19/23 | For Sale | $392,000 | -- | $159 / Sq Ft |
Purchase History
| Date | Type | Sale Price | Title Company |
|---|---|---|---|
| Warranty Deed | $392,000 | None Available |
Mortgage History
| Date | Status | Loan Amount | Loan Type |
|---|---|---|---|
| Open | $313,600 | Purchase Money Mortgage |
Source: SmartMLS
MLS Number: 24101483
APN: EHAV-000190-002320-000002
- 75 Saltonstall Pkwy Unit 21
- 124 Saltonstall Pkwy
- 58 Edward St
- 102 Vista Dr
- 2 Kirkham Ave
- 71 High St
- 48 Bishop St
- 83 Bradley Ave
- 30 Bradley Ave
- 312 Monticello Dr
- 51 Francis St
- 330 Short Beach Rd Unit B9
- 17 Guilford Ct
- 192 Monticello Dr Unit 192
- 107 Kenneth St Unit B
- 83 Hudson St
- 117 Kenneth St Unit B
- 237 N High St
- 93 Kimberly Ave
- 57 Laurel St
- 145 Main St Unit 1st Fl
- 99 Hemingway Ave
- 85a Hemingway Ave Unit 20
- 38 High St
- 25 Clark Ave
- 22 Summit Place
- 441 Coe Ave
- 40 Vernon St
- 90 Gerrish Ave
- 65 Short Beach Rd Unit 1
- 510-520 Main St
- 50 Matthew Rd
- 2 Short Beach Rd
- 44 Brown Rd
- 33 Jefferson Place
- 5 Shore Dr
- 206 Plymouth Colony Unit 206
- 216 Laurel St
- 65 Florence Rd
- 148 Elizabeth Ann Dr







