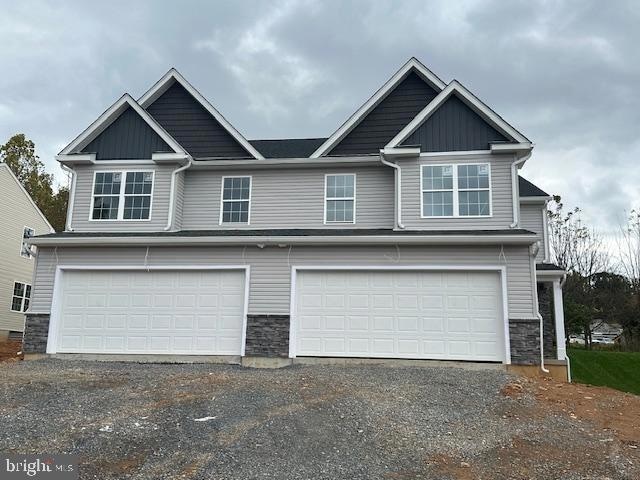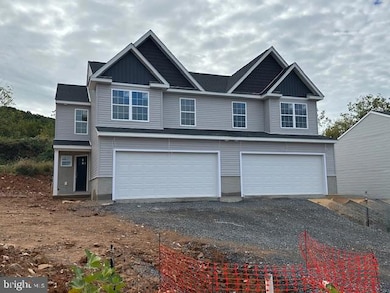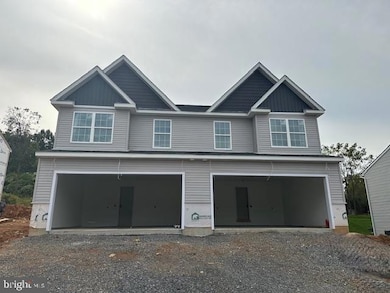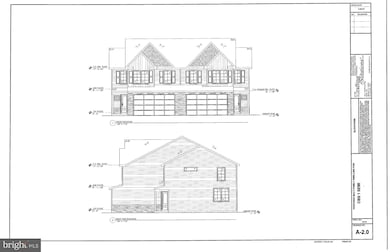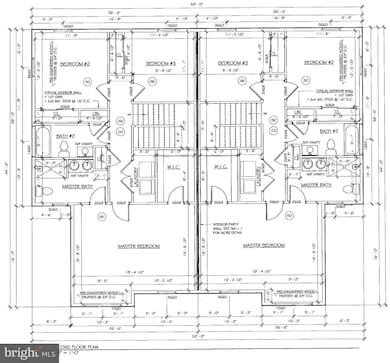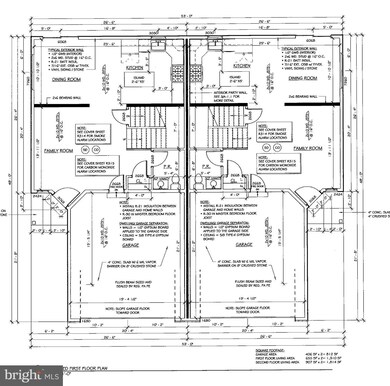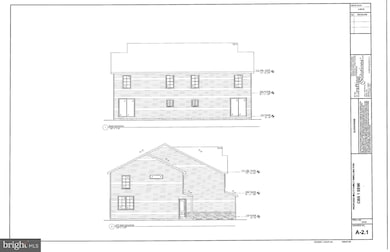34 Rosalie's Way Temple, PA 19560
Outer Muhlenberg Township NeighborhoodEstimated payment $2,075/month
Highlights
- New Construction
- No HOA
- Forced Air Heating and Cooling System
- Contemporary Architecture
- 2 Car Attached Garage
- Dining Room
About This Home
Spacious Sienna Carriage Home
Step into the Sienna Carriage Home — offering over 1,800 sq. ft. of beautifully designed living space. A welcoming covered porch leads into a bright, open-concept main floor filled with natural light. The L-shaped kitchen features granite countertops, a stylish tile backsplash, and a center island with seating, perfect for entertaining or casual meals. The first floor also includes a powder room and easy access to the two-car garage. Upstairs, you’ll find a full bath with linen closet, two spacious bedrooms with large closets, and a convenient second-floor laundry area. The impressive owner’s suite offers a cozy seating area, a walk-in closet, and a private bathroom with double vanity and tile shower. Limited lots available for this popular two-car garage model — don’t miss your chance to make the Sienna your next home! Reserve your lot today! Est. Completion Date 11/15/2025
Listing Agent
(610) 507-4198 rsachetta@gmail.com Bold Realty License #RS229104 Listed on: 03/13/2025

Townhouse Details
Home Type
- Townhome
Est. Annual Taxes
- $1,050
Year Built
- Built in 2025 | New Construction
Lot Details
- 6,969 Sq Ft Lot
- Property is in excellent condition
Parking
- 2 Car Attached Garage
- Front Facing Garage
Home Design
- Semi-Detached or Twin Home
- Contemporary Architecture
- Frame Construction
- Asphalt Roof
- Vinyl Siding
- Concrete Perimeter Foundation
- Stick Built Home
- Asphalt
Interior Spaces
- Property has 2 Levels
- Ceiling Fan
- Family Room
- Dining Room
- Basement
Bedrooms and Bathrooms
- 3 Bedrooms
Utilities
- Forced Air Heating and Cooling System
- 200+ Amp Service
- Electric Water Heater
Community Details
- No Home Owners Association
Listing and Financial Details
- Tax Lot 7143
- Assessor Parcel Number 66-5319-10-27-7143
Map
Home Values in the Area
Average Home Value in this Area
Property History
| Date | Event | Price | List to Sale | Price per Sq Ft |
|---|---|---|---|---|
| 09/26/2025 09/26/25 | Price Changed | $376,900 | 0.0% | $198 / Sq Ft |
| 09/26/2025 09/26/25 | For Sale | $376,900 | +3.3% | $198 / Sq Ft |
| 07/01/2025 07/01/25 | Pending | -- | -- | -- |
| 03/13/2025 03/13/25 | For Sale | $364,900 | -- | $192 / Sq Ft |
Source: Bright MLS
MLS Number: PABK2052340
- 40 Rosalie's Way
- 38 Rosalie's Way
- 36 Rosalie's Way
- 1615 Mount Laurel Rd
- 1415 Mount Laurel Rd
- 4807 Wentzel Ave
- 500 Hickory Ave
- 1342 Rising Sun Ave
- 1303 Mount Laurel Rd
- 4152 Sefranka Rd
- 4148 Sefranka Rd Unit (LOT 2)
- 1220 Hay Rd
- 4449 Kutztown Rd
- 4926 8th Ave
- 813 Mount Laurel Ave
- 815 N Temple Blvd
- 715 Mount Laurel Ave
- 161 Heckman Rd
- 3531 Oak St
- 4100 Kutztown Rd
- 1007 Mount Laurel Rd Unit 5
- 4335 10th Ave
- 4400 Kutztown Rd
- 4400 Kutztown Rd
- 3511 Gray St Unit 101
- 906 Las Vegas Dr
- 1515 King St
- 2209 Elizabeth Ave Unit 3
- 910 E Bellevue Ave Unit 1 EAST
- 808 Belmont Ave
- 3202 Holtry St Unit A
- 3039 Kutztown Rd Unit Third Floor
- 301 Spring Valley Rd Unit A
- 1089 Park Rd
- 20 Pennsylvania Ave Unit 2ND FLOOR/UNIT B
- 20 Pennsylvania Ave Unit 1ST FLOOR/UNIT A
- 417 Riviera Dr
- 1451 W Leesport Rd
- 1635 Centre Ave
- 1423 Mulberry St
