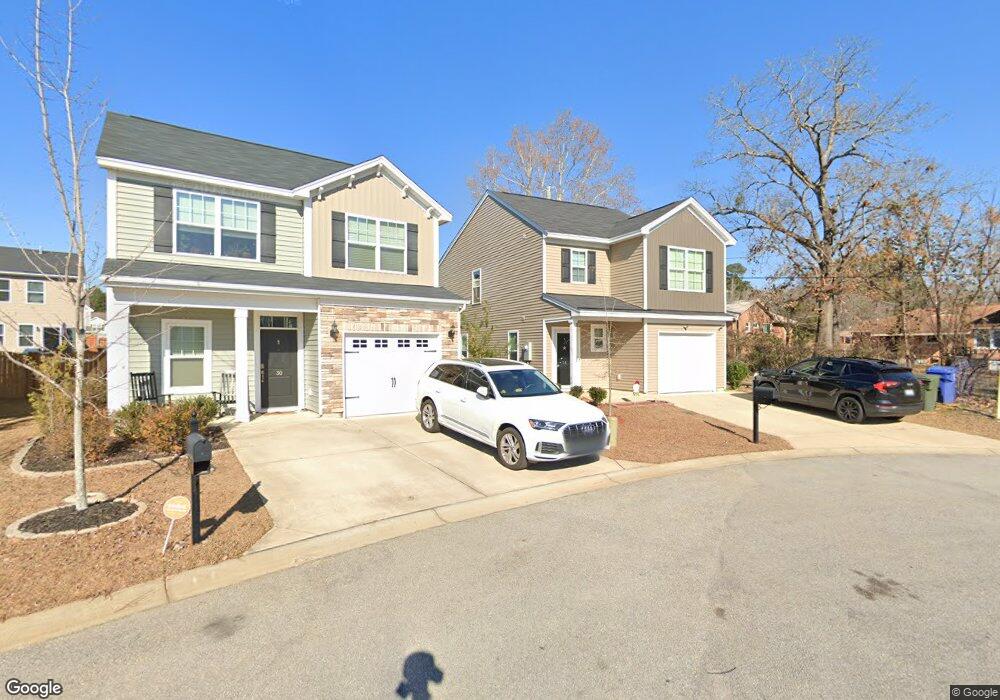34 Routhland Ct Columbia, SC 29209
Southeast Columbia NeighborhoodEstimated Value: $234,000 - $248,419
3
Beds
3
Baths
1,620
Sq Ft
$150/Sq Ft
Est. Value
About This Home
This home is located at 34 Routhland Ct, Columbia, SC 29209 and is currently estimated at $242,355, approximately $149 per square foot. 34 Routhland Ct is a home located in Richland County with nearby schools including Annie Burnside Elementary School, Crayton Middle School, and A. C. Flora High School.
Ownership History
Date
Name
Owned For
Owner Type
Purchase Details
Closed on
Jul 1, 2021
Sold by
Kyles Malinda Kaye
Bought by
Johnson Ricca L
Current Estimated Value
Home Financials for this Owner
Home Financials are based on the most recent Mortgage that was taken out on this home.
Original Mortgage
$191,301
Outstanding Balance
$173,576
Interest Rate
2.9%
Mortgage Type
VA
Estimated Equity
$68,779
Purchase Details
Closed on
Apr 8, 2019
Sold by
Mungo Homes Properties Llc
Bought by
Kyles Malinda Kaye
Home Financials for this Owner
Home Financials are based on the most recent Mortgage that was taken out on this home.
Original Mortgage
$154,396
Interest Rate
4.3%
Mortgage Type
New Conventional
Create a Home Valuation Report for This Property
The Home Valuation Report is an in-depth analysis detailing your home's value as well as a comparison with similar homes in the area
Home Values in the Area
Average Home Value in this Area
Purchase History
| Date | Buyer | Sale Price | Title Company |
|---|---|---|---|
| Johnson Ricca L | $187,000 | None Available | |
| Kyles Malinda Kaye | $151,147 | None Available |
Source: Public Records
Mortgage History
| Date | Status | Borrower | Loan Amount |
|---|---|---|---|
| Open | Johnson Ricca L | $191,301 | |
| Previous Owner | Kyles Malinda Kaye | $154,396 |
Source: Public Records
Tax History
| Year | Tax Paid | Tax Assessment Tax Assessment Total Assessment is a certain percentage of the fair market value that is determined by local assessors to be the total taxable value of land and additions on the property. | Land | Improvement |
|---|---|---|---|---|
| 2024 | $1,537 | $215,100 | $0 | $0 |
| 2023 | $1,483 | $7,480 | $0 | $0 |
| 2022 | $1,356 | $187,000 | $18,500 | $168,500 |
| 2021 | $4,407 | $9,070 | $0 | $0 |
| 2020 | $1,193 | $6,040 | $0 | $0 |
| 2019 | $147 | $740 | $0 | $0 |
| 2018 | $55 | $110 | $0 | $0 |
| 2017 | $53 | $110 | $0 | $0 |
| 2016 | $52 | $110 | $0 | $0 |
Source: Public Records
Map
Nearby Homes
- 7301 Sunview Dr
- 25 Willow Hurst Ct
- 349 Eastfair Dr
- 11 Paperbark Ct
- 123 Gayle Pond Trace
- 31 Silverleaf Ct
- 7428 Fairmont Rd
- 7245 Venus Rd
- 243 Blue Savannah St
- 1401 Elmtree Rd
- 106 Colonial Commons Ln
- 101 Colonial Commons Ln
- 129 Village Walk
- 111 Village Walk
- 175 Nestle Ct
- 1543 Joiner Rd
- 1005 Greenlawn Dr
- 289 King Charles Rd
- 2110 Gayley St
- 2132 Porter Dr
- 26 Routhland Ct
- 22 Routhland Ct
- 1438 Sandra Dr
- 7409 Sunview Dr
- 7401 Sunview Dr
- 1430 Sandra Dr
- 18 Routhland Ct
- 1434 Sandra Dr
- 1426 Sandra Dr
- 13 Routhland Ct
- 14 Routhland Ct
- 1422 Sandra Dr
- 7417 Sunview Dr
- 26 Vendue Ct
- 1418 Sandra Dr
- 22 Vendue Ct
- 22 Vendue Ct
- 10 Routhland Ct
- 9 Routhland Ct
- 18 Vendue Ct
