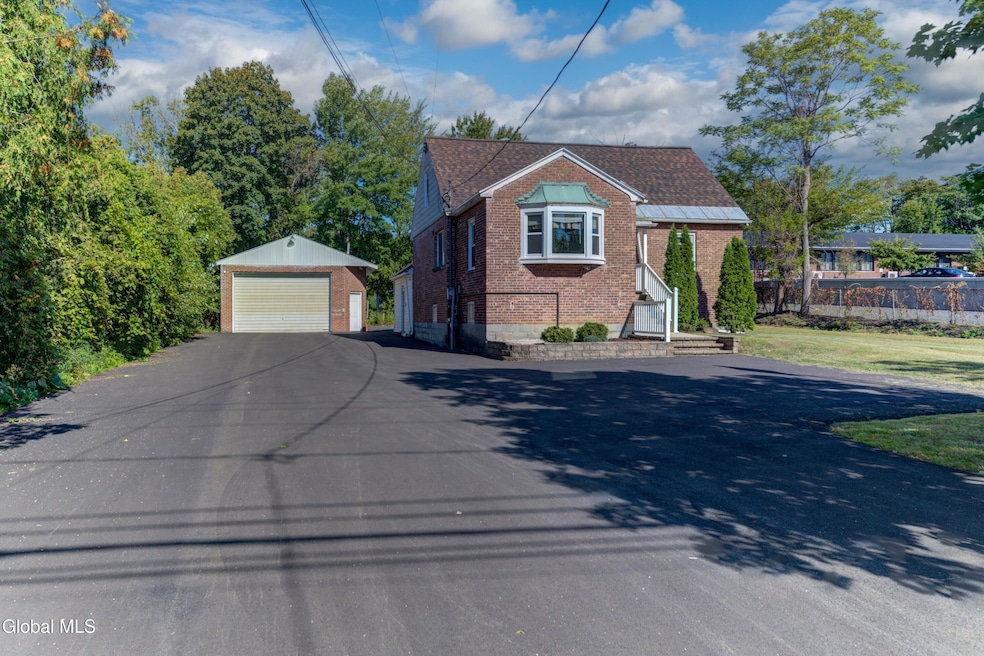34 Russell Rd Albany, NY 12205
Estimated payment $2,413/month
Highlights
- Popular Property
- No HOA
- Living Room
- Solid Surface Countertops
- 3 Car Detached Garage
- Entrance Foyer
About This Home
34 Russell Rd in Colonie offers a rare blend of comfort and flexibility! This mixed-use property, previously used as an office, is perfect for a live/work setup or conversion back to full residential use. Recent updates include a new roof and driveway. Centrally located with quick access to all that the Capital District has to offer. The large, detached garage with a 10-foot door is ideal for vehicles, storage, or hobbies. Imagine the possibilities!
Co-Listing Agent
The William Coons Team
Howard Hanna Capital Inc
Home Details
Home Type
- Single Family
Est. Annual Taxes
- $5,360
Year Built
- Built in 1950
Lot Details
- 0.26 Acre Lot
- Landscaped
- Level Lot
- Property is zoned Mixed
Parking
- 3 Car Detached Garage
- Heated Garage
- Driveway
- Off-Street Parking
Home Design
- Brick Exterior Construction
- Block Foundation
- Asphalt
Interior Spaces
- 2-Story Property
- Blinds
- Rods
- Entrance Foyer
- Living Room
- Solid Surface Countertops
Flooring
- Carpet
- Linoleum
Bedrooms and Bathrooms
- 6 Bedrooms
- Bathroom on Main Level
- 3 Bathrooms
Finished Basement
- Heated Basement
- Walk-Out Basement
- Basement Fills Entire Space Under The House
- Interior and Exterior Basement Entry
- Sump Pump
Home Security
- Closed Circuit Camera
- Carbon Monoxide Detectors
- Fire and Smoke Detector
- Fire Sprinkler System
Schools
- Colonie Central High School
Utilities
- Forced Air Heating and Cooling System
- Heating System Uses Natural Gas
- Single-Phase Power
- Three-Phase Power
- 200+ Amp Service
- High Speed Internet
- Cable TV Available
Community Details
- No Home Owners Association
Listing and Financial Details
- Legal Lot and Block 2.000 / 1
- Assessor Parcel Number 012689 53.16-1-2
Map
Home Values in the Area
Average Home Value in this Area
Tax History
| Year | Tax Paid | Tax Assessment Tax Assessment Total Assessment is a certain percentage of the fair market value that is determined by local assessors to be the total taxable value of land and additions on the property. | Land | Improvement |
|---|---|---|---|---|
| 2024 | $5,443 | $110,800 | $19,500 | $91,300 |
| 2023 | $5,346 | $110,800 | $19,500 | $91,300 |
| 2022 | $4,855 | $110,800 | $19,500 | $91,300 |
| 2021 | $4,790 | $110,800 | $19,500 | $91,300 |
| 2020 | $4,673 | $110,800 | $19,500 | $91,300 |
| 2019 | $2,328 | $110,800 | $19,500 | $91,300 |
| 2018 | $4,549 | $110,800 | $19,500 | $91,300 |
| 2017 | $0 | $110,800 | $19,500 | $91,300 |
| 2016 | $4,486 | $110,800 | $19,500 | $91,300 |
| 2015 | -- | $110,800 | $19,500 | $91,300 |
| 2014 | -- | $110,800 | $19,500 | $91,300 |
Property History
| Date | Event | Price | Change | Sq Ft Price |
|---|---|---|---|---|
| 09/09/2025 09/09/25 | For Sale | $369,000 | -- | $281 / Sq Ft |
Mortgage History
| Date | Status | Loan Amount | Loan Type |
|---|---|---|---|
| Closed | $1,500,000 | Commercial |
Source: Global MLS
MLS Number: 202525422
APN: 012689-053-016-0001-002-000-0000
- 1 Old Myers Dr
- 149 Exchange St
- 161 Exchange St
- 4 Warwick Ave
- 37 Linton Ave
- 27 Wendell Dr
- 25 Brigadier St
- 55 Watervliet Ave
- 46 College View Dr
- 28 Tremont St
- 43 Buell St
- 9 Brayton St
- 38 Garfield Place
- 42 Garfield Place
- 40 Garfield Place
- 8 Wedgewood Dr
- 7 Twilight Terrace
- 241 Sand Creek Rd
- 6 Wedgewood Dr
- 36 Victor St
- 64 Sand Creek Rd Unit main building
- 28 Everett Road Extension
- 30 Wilkins Ave
- 14 Corning St
- 12 Corning St Unit 1st. Floor
- 24 Rawson St Unit Floor 1
- 129 Lincoln Ave
- 12 Danker Ave
- 1 Bleecker Terrace
- 1057 Washington Ave Unit First Floor
- 7 Rawson St Unit 1
- 1064 Washington Ave Unit 2
- 255 Patroon Creek Blvd
- 530 3rd St Unit 1
- 97 N Allen St
- 522 3rd St Unit 1
- 788 Washington Ave Unit Floor 1
- 888 Lancaster St Unit Lower level
- 80 N Allen St Unit 3A
- 80 N Allen St Unit 3B







