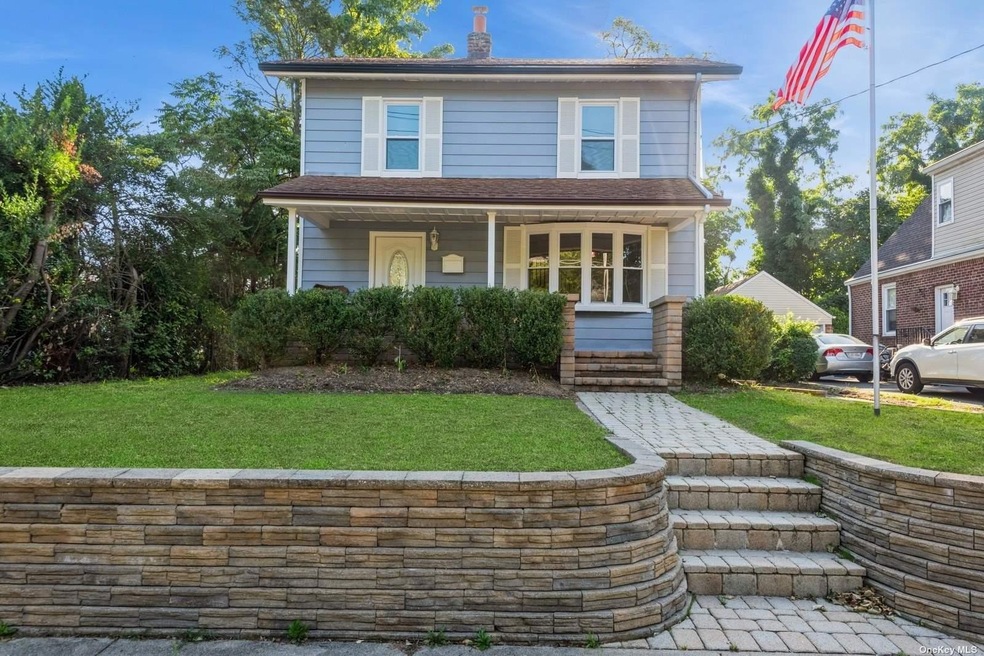
34 Saint Marks Place Roslyn Heights, NY 11577
Roslyn Heights NeighborhoodHighlights
- Colonial Architecture
- 4-minute walk to Roslyn Station
- Wood Flooring
- Roslyn Middle School Rated A+
- Deck
- Granite Countertops
About This Home
As of November 2024Charming 2Bdr 1.5Bth Craftsman Colonial in the heart of the highly sought after Roslyn Heights community. This fully renovated functional mid block home sits perfectly situated on a sunny Western exposure property. Painstaking time and expense was paid to ensure all finishes and mill work maintained a traditional look and feel. Additional notable features include: Chefs kitchen with sleek granite counter tops, hi-end stainless steal appliances, trendy wood plank style flooring and a large sliding glass door providing access to a new maintenance free deck and wonderful serene rear yard space. Fresh bathrooms, gleaming handsome stained hardwood floors, LED high hat lighting, and new thermopane widows throughout. The home has a full finished basement with a new farmhouse style bathroom, updated electrical service and efficient natural gas fired heating plant. 2024 Taxes $11,509 after basic star exemption. Private setting easy upkeep modest Roslyn Heights home in close proximity to: LIRR, Roslyn schools, parks, restaurants, shopping and all major parkways. Quality built practical homes with historic charm and reasonable taxes are becoming increasingly difficult to find. "Simplicity is the ultimate sophistication"... Make your own Luck!
Last Agent to Sell the Property
Signature Premier Properties Brokerage Phone: 516-746-5511 License #10401279312 Listed on: 08/13/2024

Home Details
Home Type
- Single Family
Est. Annual Taxes
- $12,624
Year Built
- Built in 1923 | Remodeled in 2024
Lot Details
- 5,200 Sq Ft Lot
- Lot Dimensions are 50x104
- West Facing Home
- Stone Wall
- Partially Fenced Property
- Level Lot
Parking
- 1 Car Detached Garage
- Driveway
Home Design
- Colonial Architecture
- Frame Construction
- Aluminum Siding
Interior Spaces
- 2-Story Property
- Combination Dining and Living Room
- Home Office
- Wood Flooring
- Finished Basement
- Basement Fills Entire Space Under The House
Kitchen
- Eat-In Kitchen
- Granite Countertops
Bedrooms and Bathrooms
- 2 Bedrooms
Outdoor Features
- Deck
- Porch
Schools
- Roslyn Hts Elementary School
- Roslyn Middle School
- Roslyn High School
Utilities
- No Cooling
- Heating System Uses Steam
- Heating System Uses Natural Gas
- Septic Tank
Listing and Financial Details
- Legal Lot and Block 34 / H
- Assessor Parcel Number 2289-07-H-00-0034-0
Ownership History
Purchase Details
Home Financials for this Owner
Home Financials are based on the most recent Mortgage that was taken out on this home.Purchase Details
Similar Home in Roslyn Heights, NY
Home Values in the Area
Average Home Value in this Area
Purchase History
| Date | Type | Sale Price | Title Company |
|---|---|---|---|
| Bargain Sale Deed | $650,000 | Flagstar Abstract Llc | |
| Bargain Sale Deed | $650,000 | Flagstar Abstract Llc | |
| Deed | $175,000 | -- | |
| Deed | $175,000 | -- |
Mortgage History
| Date | Status | Loan Amount | Loan Type |
|---|---|---|---|
| Open | $265,000 | New Conventional | |
| Closed | $265,000 | New Conventional | |
| Previous Owner | $150,000 | Unknown |
Property History
| Date | Event | Price | Change | Sq Ft Price |
|---|---|---|---|---|
| 11/07/2024 11/07/24 | Sold | $650,000 | -7.0% | $677 / Sq Ft |
| 09/04/2024 09/04/24 | Pending | -- | -- | -- |
| 08/18/2024 08/18/24 | Price Changed | $699,000 | -6.7% | $728 / Sq Ft |
| 08/13/2024 08/13/24 | For Sale | $749,000 | -- | $780 / Sq Ft |
Tax History Compared to Growth
Tax History
| Year | Tax Paid | Tax Assessment Tax Assessment Total Assessment is a certain percentage of the fair market value that is determined by local assessors to be the total taxable value of land and additions on the property. | Land | Improvement |
|---|---|---|---|---|
| 2025 | $3,041 | $450 | $223 | $227 |
| 2024 | $3,041 | $532 | $264 | $268 |
| 2023 | $11,025 | $532 | $264 | $268 |
| 2022 | $11,025 | $532 | $264 | $268 |
| 2021 | $10,927 | $520 | $258 | $262 |
| 2020 | $10,868 | $795 | $697 | $98 |
| 2019 | $10,602 | $795 | $697 | $98 |
| 2018 | $10,024 | $795 | $0 | $0 |
| 2017 | $6,674 | $795 | $697 | $98 |
| 2016 | $9,207 | $795 | $697 | $98 |
| 2015 | $2,421 | $795 | $697 | $98 |
| 2014 | $2,421 | $795 | $697 | $98 |
| 2013 | $2,295 | $795 | $697 | $98 |
Agents Affiliated with this Home
-
Sean Mccoyd

Seller's Agent in 2024
Sean Mccoyd
Signature Premier Properties
(516) 746-5511
1 in this area
28 Total Sales
-
Xiao Zhong Chen

Buyer's Agent in 2024
Xiao Zhong Chen
Charles Rutenberg Realty Inc
(516) 708-5300
1 in this area
17 Total Sales
Map
Source: OneKey® MLS
MLS Number: KEY3571953
APN: 2289-07-H-00-0034-0
- 3 Edwards St Unit 1G
- 2 Edwards St Unit 3 B
- 23 Edwards St Unit 1C
- 317 Main St Unit A
- 18 Edwards St Unit 2B
- 16 Edwards St Unit 2G
- 47 Edwards St Unit 2C
- 142 Willow St
- 134 Warner Ave
- 27 Jane St
- 77 Edwards St Unit 2 A
- 81 Edwards St Unit T
- 90 Edwards St Unit 1B
- 22 High St
- 102 Edwards St Unit 1C
- 108 Edwards St Unit A
- 100 Edwards St Unit 1B
- 144 Linden St
- 27 Russell St
- 19 Russell St
