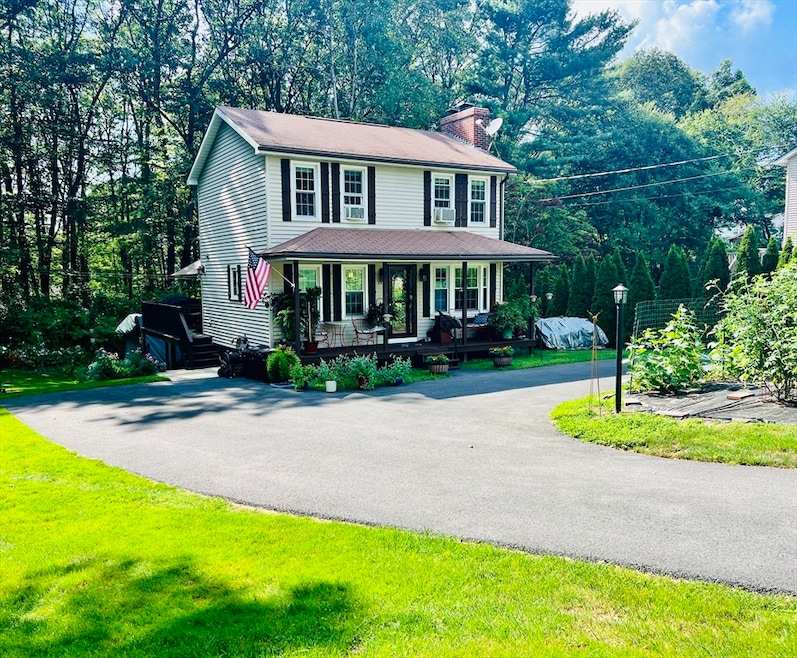
34 Scenic Ave Webster, MA 01570
Estimated payment $2,611/month
Highlights
- Marina
- Deck
- No HOA
- Colonial Architecture
- Engineered Wood Flooring
- Porch
About This Home
Welcome home to this fabulous 3 bedroom 1.5 bath colonial with picturesque front porch, just blocks away from Webster lake. 3.5 miles to the beach and to highway access. The seller is the original owner and has lovingly maintained and updated this home over the years. Kitchen and 1/2 bath were updated in 2016 and full bath, bedrooms and family room with new propane heater were updated in 2019. The modern kitchen with center island, tile floor and SS appliances opens onto a spacious dinning room with a beautiful fieldstone fire place. The living room with gleaming hardwwod floors has a slider that opens onto a big deck which over looks the expansive yard. 1/2 Bath and laundry on the main floor. 2 bedrooms and a nicely remodeled full bath are on the second floor. There is a 3rd bedroom on the LL and a beautiful walkout family room. This bright open roomy space is a perfect spot for family fun!
Home Details
Home Type
- Single Family
Est. Annual Taxes
- $3,539
Year Built
- Built in 1984 | Remodeled
Lot Details
- 0.42 Acre Lot
- Property is zoned SFR-12
Home Design
- Colonial Architecture
- Concrete Perimeter Foundation
Interior Spaces
- Ceiling Fan
- Recessed Lighting
- Sliding Doors
- Dining Room with Fireplace
- Finished Basement
- Walk-Out Basement
Kitchen
- Stove
- Range
- Microwave
- Dishwasher
- Kitchen Island
Flooring
- Engineered Wood
- Ceramic Tile
- Vinyl
Bedrooms and Bathrooms
- 3 Bedrooms
- Primary bedroom located on second floor
- Separate Shower
Laundry
- Laundry on main level
- Laundry in Bathroom
- Dryer
- Washer
Parking
- Carport
- 8 Car Parking Spaces
- Driveway
- Open Parking
- Off-Street Parking
Outdoor Features
- Deck
- Outdoor Storage
- Rain Gutters
- Porch
Utilities
- Window Unit Cooling System
- Heating System Uses Propane
- Private Water Source
- Electric Water Heater
Listing and Financial Details
- Assessor Parcel Number M:54 B:A P:22,1749251
Community Details
Recreation
- Marina
Additional Features
- No Home Owners Association
- Shops
Map
Home Values in the Area
Average Home Value in this Area
Tax History
| Year | Tax Paid | Tax Assessment Tax Assessment Total Assessment is a certain percentage of the fair market value that is determined by local assessors to be the total taxable value of land and additions on the property. | Land | Improvement |
|---|---|---|---|---|
| 2025 | $3,539 | $297,900 | $61,200 | $236,700 |
| 2024 | $3,491 | $286,600 | $58,800 | $227,800 |
| 2023 | $3,181 | $254,500 | $56,000 | $198,500 |
| 2022 | $3,032 | $217,200 | $54,400 | $162,800 |
| 2021 | $3,009 | $199,300 | $54,400 | $144,900 |
| 2020 | $2,965 | $196,900 | $54,400 | $142,500 |
| 2019 | $2,772 | $180,800 | $54,400 | $126,400 |
| 2018 | $2,736 | $177,800 | $54,400 | $123,400 |
| 2017 | $2,686 | $177,500 | $53,300 | $124,200 |
| 2016 | $2,516 | $166,200 | $53,300 | $112,900 |
| 2015 | $2,522 | $171,800 | $59,700 | $112,100 |
Property History
| Date | Event | Price | Change | Sq Ft Price |
|---|---|---|---|---|
| 08/18/2025 08/18/25 | For Sale | $425,000 | -- | $227 / Sq Ft |
Mortgage History
| Date | Status | Loan Amount | Loan Type |
|---|---|---|---|
| Closed | $292,000 | Credit Line Revolving | |
| Closed | $162,300 | Stand Alone Refi Refinance Of Original Loan | |
| Closed | $10,000 | No Value Available | |
| Closed | $40,000 | No Value Available | |
| Closed | $200,000 | No Value Available | |
| Closed | $10,000 | No Value Available | |
| Closed | $200,000 | No Value Available | |
| Closed | $129,000 | No Value Available |
Similar Homes in Webster, MA
Source: MLS Property Information Network (MLS PIN)
MLS Number: 73419135
APN: WEBS-000054-A000000-000022
- 39 Scenic Ave
- 114 Upper Gore Rd
- 24 Cooper Rd
- 67 Lower Gore Rd
- 171 Upper Gore Rd
- 42 Colonial Rd
- 19 Black Point Rd
- 198 Lower Gore Rd
- 31 Bay View Rd
- 20 Lakeview Rd
- 23 Lakeview Rd
- 27 Lakeview Rd
- 194 Killdeer Rd
- 27 Douglas Rd
- 375 Thompson Rd
- 45 Point Pleasant Rd
- 22 Union Point Rd
- 0 Thompson Rd
- 125 Birch Island Rd
- 149 A Gore Rd
- 63 Wawela Rd
- 72 Union Point Rd
- 310 Thompson Rd Unit 123
- 310 Thompson Rd Unit 231
- 310 Thompson Rd
- 23 Everett Ave Unit 2
- 18 Emerald Ave Unit 1
- 3 Morris St Unit 1
- 8 Robinson St Unit 8 Robinson St Unit 2R
- 45 Elm St Unit 3
- 45 Elm St Unit 2
- 45 Elm St Unit 1
- 41 Elm St Unit 2
- 36 Lake St Unit 4
- 31-33 5th Ave Unit 31-1
- 25 Brodeur Ave Unit 1
- 10 Foster St
- 10 Foster St Unit 1
- 22 Stoughton Ave Unit 1
- 41 Prospect St






