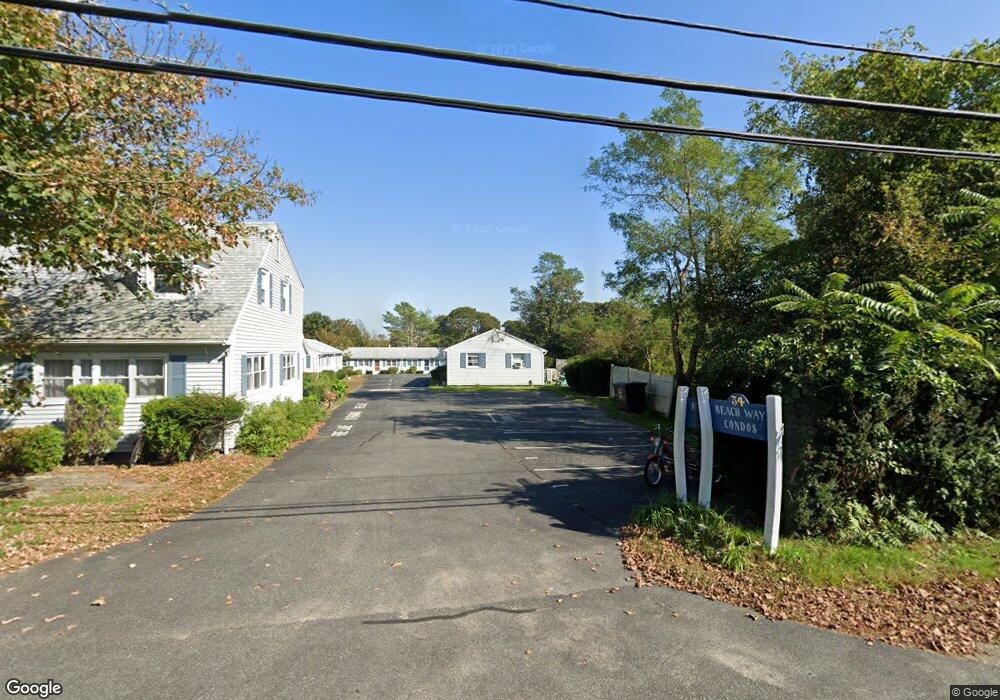34 School St Unit 3 West Dennis, MA 02670
West Dennis NeighborhoodEstimated Value: $189,000 - $294,000
1
Bed
1
Bath
650
Sq Ft
$352/Sq Ft
Est. Value
About This Home
This home is located at 34 School St Unit 3, West Dennis, MA 02670 and is currently estimated at $228,647, approximately $351 per square foot. 34 School St Unit 3 is a home located in Barnstable County with nearby schools including Dennis-Yarmouth Regional High School and St. Pius X. School.
Ownership History
Date
Name
Owned For
Owner Type
Purchase Details
Closed on
Nov 20, 2001
Sold by
Cole Timothy W
Bought by
Bird Derek A
Current Estimated Value
Home Financials for this Owner
Home Financials are based on the most recent Mortgage that was taken out on this home.
Original Mortgage
$42,400
Outstanding Balance
$16,548
Interest Rate
6.7%
Mortgage Type
Purchase Money Mortgage
Estimated Equity
$212,099
Purchase Details
Closed on
Apr 27, 2001
Sold by
Whitecap Rt and Dunning Michael A
Bought by
Cole Timothy W
Home Financials for this Owner
Home Financials are based on the most recent Mortgage that was taken out on this home.
Original Mortgage
$36,450
Interest Rate
6.88%
Mortgage Type
Purchase Money Mortgage
Create a Home Valuation Report for This Property
The Home Valuation Report is an in-depth analysis detailing your home's value as well as a comparison with similar homes in the area
Home Values in the Area
Average Home Value in this Area
Purchase History
| Date | Buyer | Sale Price | Title Company |
|---|---|---|---|
| Bird Derek A | $57,000 | -- | |
| Cole Timothy W | $40,500 | -- |
Source: Public Records
Mortgage History
| Date | Status | Borrower | Loan Amount |
|---|---|---|---|
| Open | Cole Timothy W | $42,400 | |
| Previous Owner | Cole Timothy W | $36,450 |
Source: Public Records
Tax History Compared to Growth
Tax History
| Year | Tax Paid | Tax Assessment Tax Assessment Total Assessment is a certain percentage of the fair market value that is determined by local assessors to be the total taxable value of land and additions on the property. | Land | Improvement |
|---|---|---|---|---|
| 2025 | $764 | $176,500 | $0 | $176,500 |
| 2024 | $666 | $151,800 | $0 | $151,800 |
| 2023 | $581 | $124,500 | $0 | $124,500 |
| 2022 | $562 | $100,400 | $0 | $100,400 |
| 2021 | $552 | $91,500 | $0 | $91,500 |
| 2020 | $542 | $88,900 | $0 | $88,900 |
| 2019 | $531 | $86,100 | $0 | $86,100 |
| 2018 | $521 | $82,100 | $0 | $82,100 |
| 2017 | $505 | $82,100 | $0 | $82,100 |
| 2016 | $500 | $76,600 | $0 | $76,600 |
| 2015 | $490 | $76,600 | $0 | $76,600 |
| 2014 | $486 | $76,600 | $0 | $76,600 |
Source: Public Records
Map
Nearby Homes
- 23 Doric Ave
- 401 Main St Unit 201
- 401 Main St Unit 101
- 14 Schoolhouse Ln
- 209 Main St Unit 3
- 209 Main St Unit 6
- 209 Main St Unit 1
- 209 Main St Unit 2
- 209 Main St Unit 4
- 209 Main St Unit 5
- 178 School St
- 467 Main St
- 428 Main St Unit 1-11
- 61 Trotters Ln
- 2 Rita Mary Way
- 45 Seth Ln
- 40 Kelley Rd
- 29 Bass River Rd
- 15 Woodside Park Rd
- 18 Turner Ln
- 34 School St Unit 9
- 34 School St Unit 8
- 34 School St Unit 7
- 34 School St Unit 6
- 34 School St Unit 5
- 34 School St Unit 4
- 34 School St Unit 2
- 34 School St Unit 1
- 34 School St
- 36 School St
- 18 School St
- 50 School St
- 23 School St
- 25 School St
- 37 School St
- 37 School St
- 55 School St
- 60 School St
- 51 School St
- 51 School St
