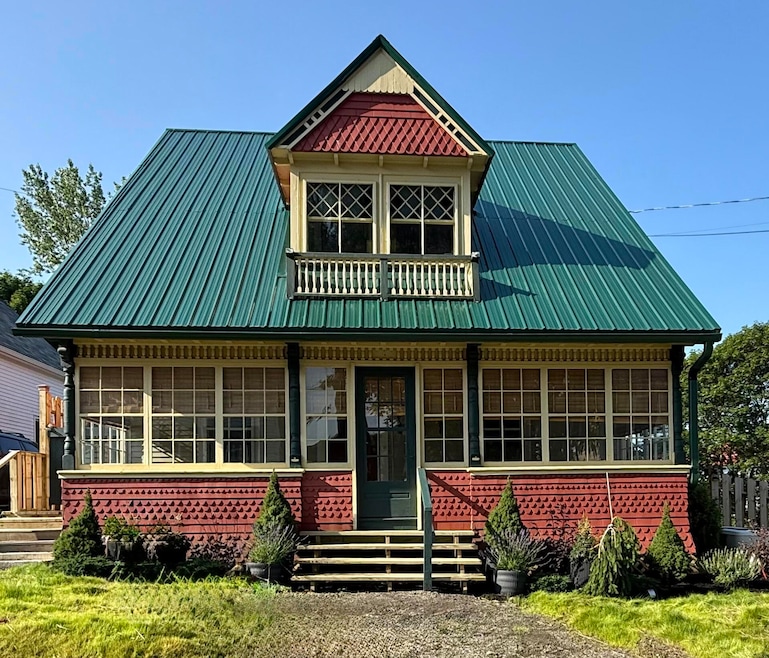34 Shackford St Eastport, ME 04631
Estimated payment $1,750/month
Highlights
- Nearby Water Access
- Wood Flooring
- Bonus Room
- Deck
- New Englander Architecture
- No HOA
About This Home
A true architectural treasure, the Warnock House stands as the only Queen Anne-style residence in Eastport, offering an extraordinary blend of historic distinction and graceful modern living. Built in 1899, this elegant home captures the essence of refined coastal Maine charm, carefully preserved and thoughtfully enhanced for contemporary comfort.
From the moment you arrive, the home's presence is undeniable...rich with original detail, from intricate millwork to ornate interior wood trim, hand-carved balusters, and stained glass windows that bathe the living spaces in warm, prismatic light. Inside, the home is tastefully finished in a fresh cottage chic style, balancing lightness and character with quiet sophistication.
The refurbished kitchen and bathroom respect the home's historic soul while incorporating updated finishes and modern functionality. Upstairs, three serene bedrooms and a full bath offer peaceful private spaces framed by original hardwood flooring and abundant natural light. Additional plumbing in basement for a half bath.
Anchoring the front of the home is a glass-enclosed porch, an elegant all-season retreat that invites morning coffee, afternoon reading, or evening cocktails in all weather. In the rear, a generous entertaining deck overlooks the landscaped grounds, where curated flower beds unfold across a fenced side yard. The setting is as tranquil as it is beautiful—designed for quiet enjoyment, weekend gatherings, and intimate outdoor living.
Just steps from the working waterfront, galleries, and cultural vibrancy of Eastport, the Warnock House offers a rare opportunity to own a landmark property of enduring beauty, architectural pedigree, and timeless appeal.
Listing Agent
Berkshire Hathaway HomeServices Northeast Real Estate Listed on: 07/22/2025

Home Details
Home Type
- Single Family
Est. Annual Taxes
- $1,888
Year Built
- Built in 1899
Lot Details
- 10,019 Sq Ft Lot
- Landscaped
- Open Lot
- Sloped Lot
Home Design
- New Englander Architecture
- Block Foundation
- Wood Frame Construction
- Metal Roof
- Shingle Siding
Interior Spaces
- 1,375 Sq Ft Home
- Living Room
- Library
- Bonus Room
Kitchen
- Electric Range
- Formica Countertops
Flooring
- Wood
- Ceramic Tile
Bedrooms and Bathrooms
- 3 Bedrooms
- 1 Full Bathroom
Laundry
- Dryer
- Washer
Unfinished Basement
- Basement Fills Entire Space Under The House
- Doghouse Basement Entry
- Interior Basement Entry
Outdoor Features
- Nearby Water Access
- Deck
Location
- City Lot
Utilities
- No Cooling
- Heating System Uses Oil
- Baseboard Heating
- Hot Water Heating System
- Natural Gas Not Available
Community Details
- No Home Owners Association
Listing and Financial Details
- Legal Lot and Block 00001 / 00007
- Assessor Parcel Number EPRT-000007I-D000001-000007
Map
Home Values in the Area
Average Home Value in this Area
Tax History
| Year | Tax Paid | Tax Assessment Tax Assessment Total Assessment is a certain percentage of the fair market value that is determined by local assessors to be the total taxable value of land and additions on the property. | Land | Improvement |
|---|---|---|---|---|
| 2022 | $1,888 | $72,600 | $13,600 | $59,000 |
| 2021 | $1,859 | $72,600 | $13,600 | $59,000 |
| 2020 | $1,888 | $72,600 | $13,600 | $59,000 |
| 2019 | $1,902 | $72,600 | $13,600 | $59,000 |
| 2018 | $1,946 | $72,600 | $13,600 | $59,000 |
| 2017 | $1,902 | $72,600 | $13,600 | $59,000 |
| 2016 | $1,856 | $73,500 | $13,600 | $59,900 |
| 2015 | $1,782 | $73,500 | $13,600 | $59,900 |
| 2014 | $1,691 | $73,500 | $13,600 | $59,900 |
Property History
| Date | Event | Price | Change | Sq Ft Price |
|---|---|---|---|---|
| 08/29/2025 08/29/25 | Price Changed | $299,000 | -8.0% | $217 / Sq Ft |
| 07/22/2025 07/22/25 | For Sale | $325,000 | +45.7% | $236 / Sq Ft |
| 06/05/2023 06/05/23 | Sold | $223,000 | -20.3% | $162 / Sq Ft |
| 05/03/2023 05/03/23 | Pending | -- | -- | -- |
| 03/26/2023 03/26/23 | For Sale | $279,900 | -- | $204 / Sq Ft |
Purchase History
| Date | Type | Sale Price | Title Company |
|---|---|---|---|
| Warranty Deed | $223,000 | None Available | |
| Warranty Deed | $223,000 | None Available |
Mortgage History
| Date | Status | Loan Amount | Loan Type |
|---|---|---|---|
| Open | $163,000 | Stand Alone Refi Refinance Of Original Loan | |
| Closed | $163,000 | Purchase Money Mortgage |
Source: Maine Listings
MLS Number: 1631345
APN: EPRT-000007I-D000001-000007







