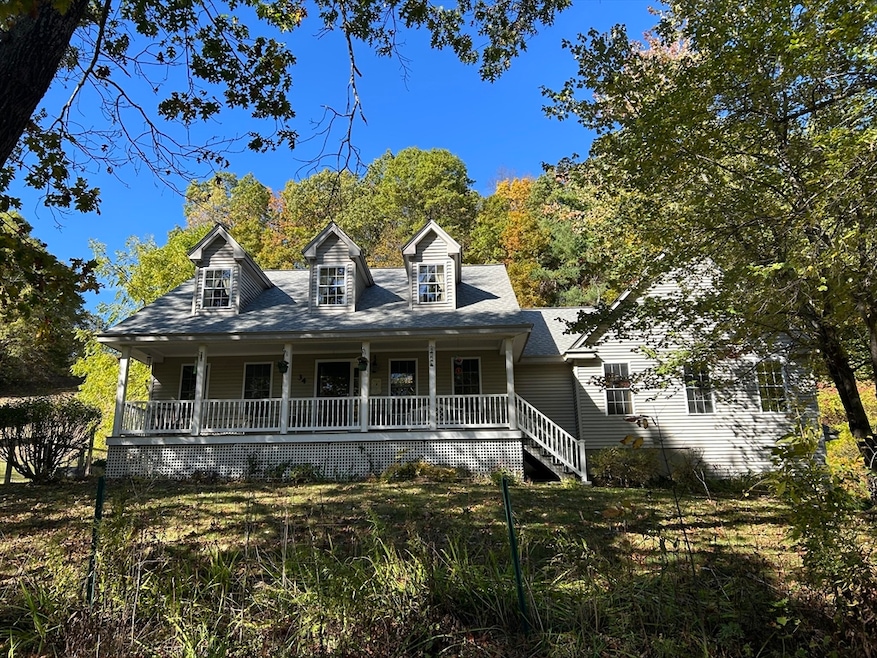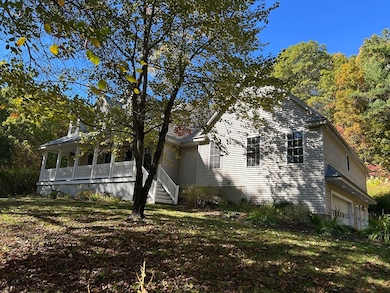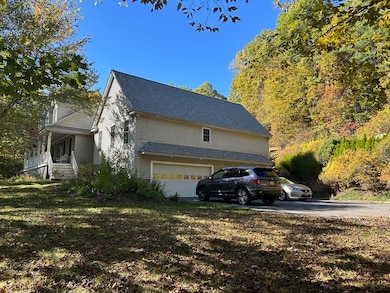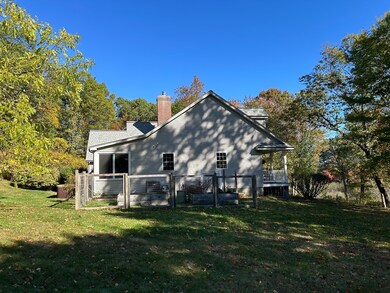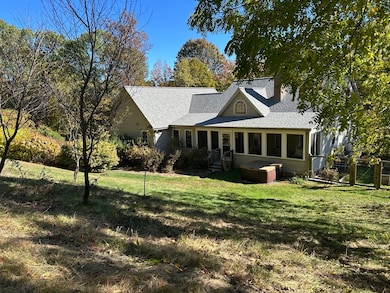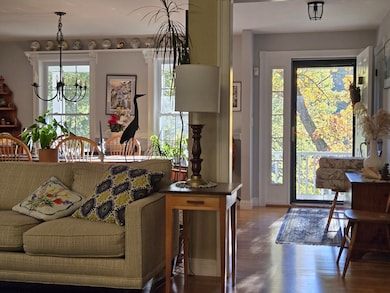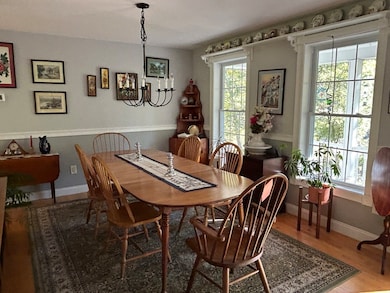34 Shattuck St Groton, MA 01450
Estimated payment $6,088/month
Highlights
- Golf Course Community
- Community Stables
- Scenic Views
- Groton Dunstable Regional High School Rated A
- Medical Services
- Open Floorplan
About This Home
Custom open concept, single story, 3 bedroom home on 1.93 acre lot on quiet street, surrounded by conservation land. This home is beautifully appointed with hardwood floors throughout. Entering through the front door from the farmer’s porch is the Dining Room & beyond is the vaulted-ceilinged, gas fire-placed Great room with built in bookcases. The granite Kitchen has a gas cooktop, wall oven, breakfast nook, island, & pantry with dumb waiter. Main Bedroom has 2 large walk-in closets. Both Baths have tiled floors & Corian counters. The Home Office has custom built-ins, & pull down stairs to the 3 dormer-windowed Attic. Sliders in Great room provide access to the 3 season porch. There is a 3 car garage, having access to the large Workshop Utility room. This home has a security system, central air, central vac., stair lift from garage to main 1st floor living space, & plenty of closet/storage space. Approximately 3 miles to Groton Center. See updates below in Firm Remarks!
Home Details
Home Type
- Single Family
Est. Annual Taxes
- $10,629
Year Built
- Built in 2001
Lot Details
- 1.94 Acre Lot
- Irregular Lot
- Sloped Lot
- Cleared Lot
- Wooded Lot
- Garden
- Property is zoned RA
Parking
- 3 Car Attached Garage
- Tuck Under Parking
- Parking Storage or Cabinetry
- Workshop in Garage
- Side Facing Garage
- Garage Door Opener
- Driveway
- Open Parking
- Off-Street Parking
Home Design
- Cape Cod Architecture
- Frame Construction
- Shingle Roof
- Concrete Perimeter Foundation
Interior Spaces
- 2,104 Sq Ft Home
- Open Floorplan
- Central Vacuum
- Chair Railings
- Cathedral Ceiling
- Ceiling Fan
- Recessed Lighting
- Decorative Lighting
- Light Fixtures
- 1 Fireplace
- Insulated Windows
- Window Screens
- Pocket Doors
- Sliding Doors
- Insulated Doors
- Great Room
- Dining Area
- Home Office
- Screened Porch
- Storage Room
- Scenic Vista Views
- Attic Access Panel
Kitchen
- Breakfast Area or Nook
- Oven
- Stove
- Range with Range Hood
- Microwave
- Dishwasher
- Kitchen Island
- Solid Surface Countertops
Flooring
- Wood
- Ceramic Tile
Bedrooms and Bathrooms
- 3 Bedrooms
- Primary Bedroom on Main
- Custom Closet System
- Dual Closets
- Linen Closet
- Walk-In Closet
- 2 Full Bathrooms
- Low Flow Toliet
- Bathtub with Shower
- Shower Only
- Separate Shower
- Linen Closet In Bathroom
Laundry
- Laundry on main level
- Laundry in Bathroom
- Dryer
- Washer
Unfinished Basement
- Walk-Out Basement
- Basement Fills Entire Space Under The House
- Interior and Exterior Basement Entry
- Garage Access
- Block Basement Construction
Home Security
- Home Security System
- Storm Doors
Schools
- Groton-Dunstable High School
Utilities
- Forced Air Heating and Cooling System
- 1 Cooling Zone
- 1 Heating Zone
- Heating System Uses Oil
- Heat Pump System
- 220 Volts
- Water Heater
- Private Sewer
- High Speed Internet
- Cable TV Available
Additional Features
- Rain Gutters
- Property is near schools
Listing and Financial Details
- Tax Block 141
- Assessor Parcel Number 233/141,4305310
Community Details
Overview
- No Home Owners Association
- Near Conservation Area
Amenities
- Medical Services
- Shops
Recreation
- Golf Course Community
- Tennis Courts
- Community Pool
- Community Stables
- Jogging Path
- Bike Trail
Map
Home Values in the Area
Average Home Value in this Area
Tax History
| Year | Tax Paid | Tax Assessment Tax Assessment Total Assessment is a certain percentage of the fair market value that is determined by local assessors to be the total taxable value of land and additions on the property. | Land | Improvement |
|---|---|---|---|---|
| 2025 | $10,629 | $697,000 | $232,900 | $464,100 |
| 2024 | $11,248 | $745,400 | $232,900 | $512,500 |
| 2023 | $10,416 | $666,000 | $232,900 | $433,100 |
| 2022 | $9,687 | $563,500 | $208,900 | $354,600 |
| 2021 | $9,766 | $554,900 | $198,300 | $356,600 |
| 2020 | $9,644 | $554,900 | $198,300 | $356,600 |
| 2019 | $9,155 | $505,500 | $188,900 | $316,600 |
| 2018 | $9,003 | $482,200 | $188,900 | $293,300 |
| 2017 | $8,487 | $464,800 | $188,900 | $275,900 |
| 2016 | $8,284 | $441,100 | $177,600 | $263,500 |
| 2015 | $8,059 | $441,100 | $177,600 | $263,500 |
Property History
| Date | Event | Price | List to Sale | Price per Sq Ft |
|---|---|---|---|---|
| 11/25/2025 11/25/25 | For Sale | $985,000 | -- | $468 / Sq Ft |
Purchase History
| Date | Type | Sale Price | Title Company |
|---|---|---|---|
| Deed | $610,700 | -- | |
| Deed | $610,700 | -- |
Mortgage History
| Date | Status | Loan Amount | Loan Type |
|---|---|---|---|
| Open | $150,000 | Purchase Money Mortgage | |
| Closed | $150,000 | Purchase Money Mortgage |
Source: MLS Property Information Network (MLS PIN)
MLS Number: 73457630
APN: GROT-000233-000141
- 21 Blacksmith Row Unit 21
- 100 Whitman Rd
- 117 Main St
- 82 Martins Pond Rd
- Lot 9A Hayes Woods Ln
- 20 Hayes Woods Ln
- 228 Main St
- 227 Boston Rd
- 65 Skyfields Dr
- 111 Farmers Row
- 436 Main St
- PL 639 Indian Hill Rd
- 91 Chicopee Row
- 210 Indian Hill Rd
- 20 B Legacy Ln
- 20 A Legacy Ln Unit 20A
- 521 Main St Unit D
- 320 Old Ayer Rd
- 72 Dale Ln
- 326 Old Ayer Rd
- 11 Lowell Rd Unit 2B
- 134 Main St Unit 2C
- 205 Main St Unit 1
- 205 Main St Unit 3
- 42 Tavern Rd
- 515 Main St Unit A
- 183 Whiley Rd
- 41 Valliria Dr Unit 21Valliria
- 121 Robin Hill Rd Unit B
- 87 West St
- 55 W Main St Unit A
- 97 Groton St Unit 7
- 36 Groton Rd Unit 2
- 51 Washington St Unit 3
- 51 Washington St Unit 1
- 33 W Main St Unit A
- 33 W Main St Unit C
- 39 Park St Unit 2B
- 9 Pearl St Unit 2
- 28 West St Unit 4A
