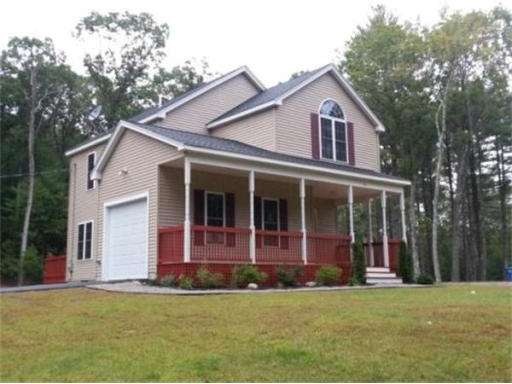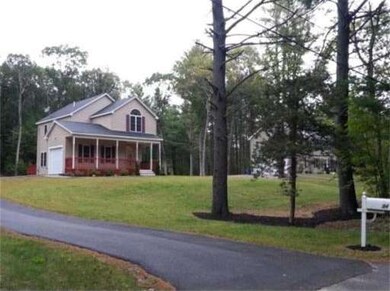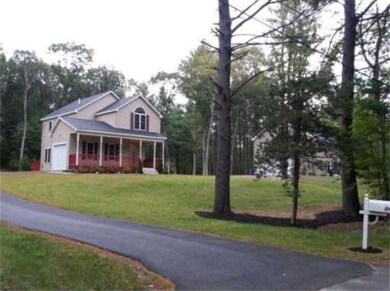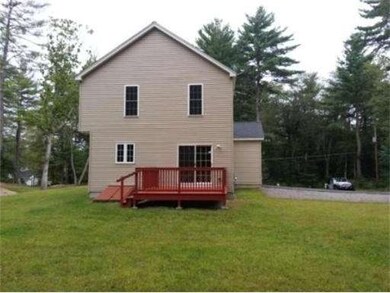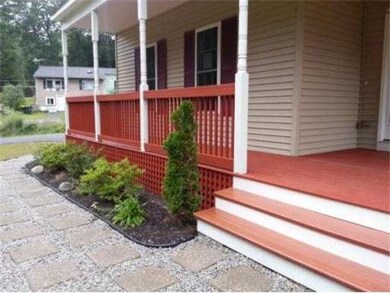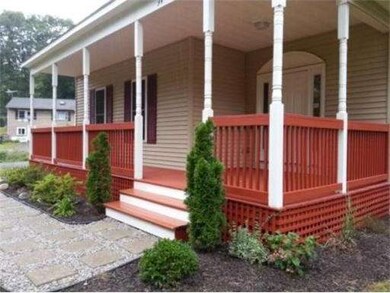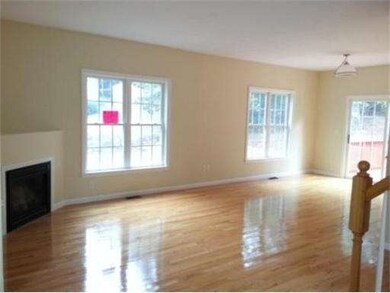
34 Silver Lake Rd Bellingham, MA 02019
About This Home
As of January 2018HIGHEST AND BEST BY 9/25 NOONTIME!!!! Exquisite single-family on residential street!! Enjoy the comfort of just moving in without making repairs. This property features large bedrooms with an amazing bright and sunny master bedroom. Open living room and dining area with gleaming hardwood floors. Custom kitchen with granite counter-tops. Brand new finished lower level perfect for man cave or family room. Newly landscaped yard with farmers porch. Lots of off street parking with an over-sized yard. There are so many incredible selling points of this home, you must come and see for yourself. RECEIPT OF EARNEST MONIES WITHOUT FULLY EXECUTED P&S AGREEMENT DOES NOT BIND SELLER TO CONTRACT. LOWER LEVEL SQUARE FOOTAGE IS NOT INCLUDED IN LIVING AREA.
Home Details
Home Type
Single Family
Est. Annual Taxes
$6,620
Year Built
2010
Lot Details
0
Listing Details
- Lot Description: Paved Drive
- Special Features: None
- Property Sub Type: Detached
- Year Built: 2010
Interior Features
- Has Basement: Yes
- Fireplaces: 1
- Number of Rooms: 6
- Basement: Full, Finished, Bulkhead
- Bedroom 2: Second Floor
- Bedroom 3: Second Floor
- Kitchen: First Floor
- Laundry Room: Basement
- Living Room: First Floor
- Master Bedroom: Second Floor
- Dining Room: First Floor
- Family Room: Basement
Exterior Features
- Exterior: Vinyl
- Foundation: Poured Concrete
Garage/Parking
- Garage Parking: Attached
- Garage Spaces: 1
- Parking Spaces: 6
Ownership History
Purchase Details
Home Financials for this Owner
Home Financials are based on the most recent Mortgage that was taken out on this home.Purchase Details
Home Financials for this Owner
Home Financials are based on the most recent Mortgage that was taken out on this home.Purchase Details
Home Financials for this Owner
Home Financials are based on the most recent Mortgage that was taken out on this home.Purchase Details
Purchase Details
Purchase Details
Home Financials for this Owner
Home Financials are based on the most recent Mortgage that was taken out on this home.Purchase Details
Home Financials for this Owner
Home Financials are based on the most recent Mortgage that was taken out on this home.Similar Homes in the area
Home Values in the Area
Average Home Value in this Area
Purchase History
| Date | Type | Sale Price | Title Company |
|---|---|---|---|
| Not Resolvable | $385,000 | -- | |
| Not Resolvable | $308,300 | -- | |
| Not Resolvable | $308,300 | -- | |
| Not Resolvable | $240,000 | -- | |
| Warranty Deed | -- | -- | |
| Foreclosure Deed | $341,534 | -- | |
| Deed | $305,450 | -- | |
| Deed | -- | -- |
Mortgage History
| Date | Status | Loan Amount | Loan Type |
|---|---|---|---|
| Open | $337,600 | Stand Alone Refi Refinance Of Original Loan | |
| Closed | $346,500 | New Conventional | |
| Previous Owner | $240,000 | No Value Available | |
| Previous Owner | $208,300 | New Conventional | |
| Previous Owner | $150,000 | New Conventional | |
| Previous Owner | $299,917 | FHA |
Property History
| Date | Event | Price | Change | Sq Ft Price |
|---|---|---|---|---|
| 01/18/2018 01/18/18 | Sold | $385,000 | 0.0% | $181 / Sq Ft |
| 11/26/2017 11/26/17 | Pending | -- | -- | -- |
| 11/17/2017 11/17/17 | For Sale | $385,000 | +24.9% | $181 / Sq Ft |
| 10/31/2013 10/31/13 | Sold | $308,300 | 0.0% | $194 / Sq Ft |
| 10/09/2013 10/09/13 | Pending | -- | -- | -- |
| 10/02/2013 10/02/13 | Off Market | $308,300 | -- | -- |
| 09/20/2013 09/20/13 | For Sale | $299,900 | +25.0% | $189 / Sq Ft |
| 06/13/2013 06/13/13 | Sold | $240,000 | -17.2% | $151 / Sq Ft |
| 03/27/2013 03/27/13 | Pending | -- | -- | -- |
| 02/27/2013 02/27/13 | For Sale | $290,000 | 0.0% | $183 / Sq Ft |
| 01/07/2013 01/07/13 | Pending | -- | -- | -- |
| 12/28/2012 12/28/12 | For Sale | $290,000 | -- | $183 / Sq Ft |
Tax History Compared to Growth
Tax History
| Year | Tax Paid | Tax Assessment Tax Assessment Total Assessment is a certain percentage of the fair market value that is determined by local assessors to be the total taxable value of land and additions on the property. | Land | Improvement |
|---|---|---|---|---|
| 2025 | $6,620 | $527,100 | $138,800 | $388,300 |
| 2024 | $6,346 | $493,500 | $126,800 | $366,700 |
| 2023 | $6,113 | $468,400 | $120,600 | $347,800 |
| 2022 | $6,054 | $430,000 | $101,000 | $329,000 |
| 2021 | $5,816 | $403,600 | $101,000 | $302,600 |
| 2020 | $5,271 | $370,700 | $101,000 | $269,700 |
| 2019 | $5,141 | $361,800 | $101,000 | $260,800 |
| 2018 | $4,859 | $337,200 | $101,900 | $235,300 |
| 2017 | $4,688 | $326,900 | $101,900 | $225,000 |
| 2016 | $4,526 | $316,700 | $106,000 | $210,700 |
| 2015 | $4,339 | $304,500 | $101,900 | $202,600 |
| 2014 | $4,156 | $283,500 | $98,400 | $185,100 |
Agents Affiliated with this Home
-
Christopher Rapacioli

Seller's Agent in 2018
Christopher Rapacioli
Coldwell Banker Realty - Franklin
(781) 354-4381
5 in this area
126 Total Sales
-
Gayle Cipitelli

Buyer's Agent in 2018
Gayle Cipitelli
Keller Williams Realty
(774) 259-4178
1 in this area
65 Total Sales
-
Nick Cantave

Seller's Agent in 2013
Nick Cantave
Cantave Realty Group, Inc.
(781) 725-2172
45 Total Sales
-
Trish Bergevine

Buyer's Agent in 2013
Trish Bergevine
Berkshire Hathaway HomeServices Evolution Properties
(617) 899-8373
5 in this area
162 Total Sales
Map
Source: MLS Property Information Network (MLS PIN)
MLS Number: 71586264
APN: BELL-000072-000014-000010
