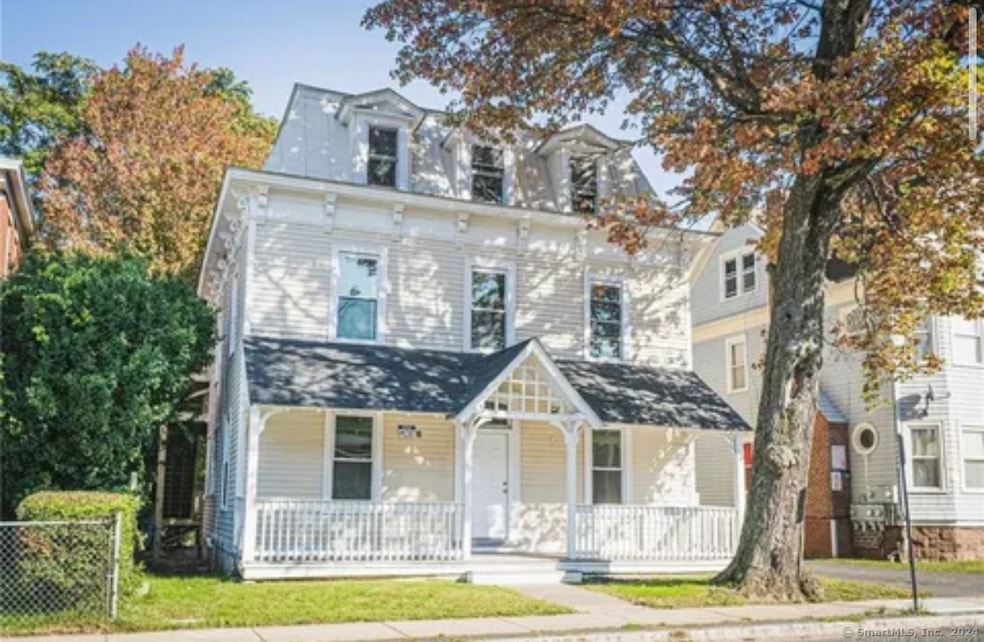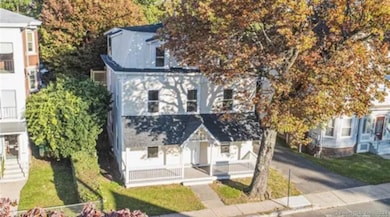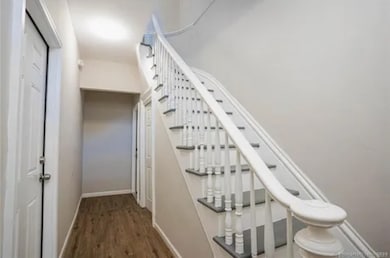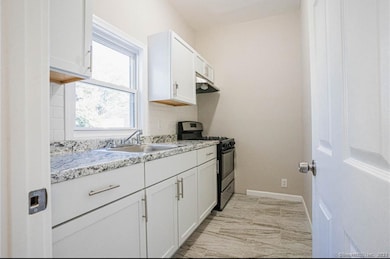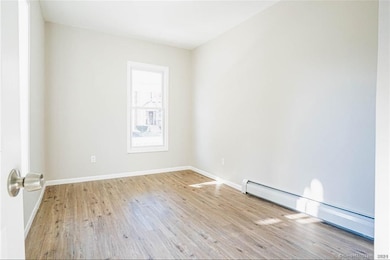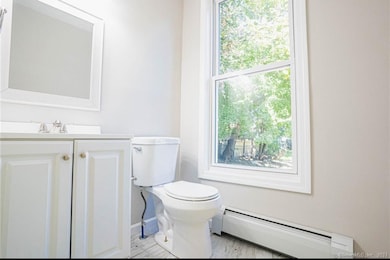34 Sisson Ave Hartford, CT 06106
Parkville NeighborhoodEstimated payment $4,057/month
Highlights
- 0.44 Acre Lot
- Property is near public transit
- Attic
- Deck
- Finished Attic
- 5-minute walk to George H. Day Playground
About This Home
Seize this rare opportunity to invest in an exceptional multifamily property located in the thriving Parkville Neighborhood of Hartford. This meticulously maintained asset is perfectly positioned in a highly sought-after area, characterized by robust demand for rental properties and supported by ongoing economic growth, transportation upgrades, and local business expansions. The property features a modern and sophisticated design, boasting brand new construction with high-end finishes like hardwood floors, granite countertops, energy-efficient appliances, and elegant fixtures that create an inviting living environment. With a diverse unit mix of four well-appointed units, this property appeals to a wide range of tenants, ensuring consistent occupancy and strong cash flow. It currently reflects exceptional tenant demand and reliable rental income. The recent upgrades, modern heating systems and revitalized units & common areas, elevate tenant satisfaction while minimizing future maintenance costs. Investors will also find significant value-add potential through strategic rent increases or the introduction of desirable amenities. In a booming market with unprecedented multifamily demand, this property stands out as a premier investment opportunity that combines location, quality, and performance, offering not just a promising financial return but also a secure investment. in a prosperous future. Act quickly, opportunities like this are rare and won't last long!
Listing Agent
Venture Real Estate, Inc. Brokerage Phone: (203) 826-4578 License #RES.0809514 Listed on: 08/18/2024
Co-Listing Agent
Venture Real Estate, Inc. Brokerage Phone: (203) 826-4578 License #RES.0811703
Property Details
Home Type
- Multi-Family
Est. Annual Taxes
- $10,927
Year Built
- Built in 1935
Lot Details
- 0.44 Acre Lot
- Level Lot
Home Design
- Concrete Foundation
- Frame Construction
- Asphalt Shingled Roof
- Wood Siding
- Vinyl Siding
Bedrooms and Bathrooms
- 7 Bedrooms
- 4 Full Bathrooms
Attic
- Walkup Attic
- Finished Attic
Unfinished Basement
- Walk-Out Basement
- Basement Fills Entire Space Under The House
- Interior Basement Entry
- Basement Storage
Parking
- 6 Parking Spaces
- Parking Deck
- Shared Driveway
- Dirt Driveway
Outdoor Features
- Deck
- Terrace
- Shed
- Porch
Location
- Property is near public transit
- Property is near shops
- Property is near a bus stop
Schools
- Parkville Community Elementary School
- Hartford High School
Utilities
- Cooling System Mounted In Outer Wall Opening
- Baseboard Heating
- Hot Water Heating System
- Heating System Uses Natural Gas
- Tankless Water Heater
- Hot Water Circulator
Community Details
- 4 Units
- Public Transportation
- Gross Income $72,000
Listing and Financial Details
- Assessor Parcel Number 600112
Map
Home Values in the Area
Average Home Value in this Area
Tax History
| Year | Tax Paid | Tax Assessment Tax Assessment Total Assessment is a certain percentage of the fair market value that is determined by local assessors to be the total taxable value of land and additions on the property. | Land | Improvement |
|---|---|---|---|---|
| 2025 | $10,927 | $158,480 | $38,290 | $120,190 |
| 2024 | $10,927 | $158,480 | $38,290 | $120,190 |
| 2023 | $10,927 | $158,480 | $38,290 | $120,190 |
| 2022 | $9,558 | $158,480 | $38,290 | $120,190 |
| 2021 | $9,558 | $128,660 | $21,280 | $107,380 |
| 2020 | $9,558 | $128,660 | $21,280 | $107,380 |
| 2019 | $9,558 | $128,660 | $21,280 | $107,380 |
| 2018 | $9,558 | $128,660 | $21,280 | $107,380 |
| 2016 | $9,985 | $134,400 | $20,160 | $114,240 |
| 2015 | $9,754 | $131,300 | $18,720 | $112,580 |
| 2014 | -- | $121,200 | $17,280 | $103,920 |
Property History
| Date | Event | Price | List to Sale | Price per Sq Ft | Prior Sale |
|---|---|---|---|---|---|
| 10/08/2025 10/08/25 | Price Changed | $599,900 | -1.7% | $145 / Sq Ft | |
| 10/08/2025 10/08/25 | For Sale | $610,000 | 0.0% | $147 / Sq Ft | |
| 09/08/2025 09/08/25 | Off Market | $610,000 | -- | -- | |
| 03/26/2025 03/26/25 | Price Changed | $610,000 | -2.4% | $147 / Sq Ft | |
| 11/06/2024 11/06/24 | Price Changed | $625,000 | +4.2% | $151 / Sq Ft | |
| 08/18/2024 08/18/24 | For Sale | $599,900 | +28.8% | $145 / Sq Ft | |
| 03/01/2024 03/01/24 | Sold | $465,600 | -2.0% | $152 / Sq Ft | View Prior Sale |
| 01/16/2024 01/16/24 | Pending | -- | -- | -- | |
| 01/04/2024 01/04/24 | For Sale | $474,900 | 0.0% | $155 / Sq Ft | |
| 12/22/2023 12/22/23 | Pending | -- | -- | -- | |
| 11/18/2023 11/18/23 | For Sale | $474,900 | 0.0% | $155 / Sq Ft | |
| 11/08/2023 11/08/23 | Pending | -- | -- | -- | |
| 10/18/2023 10/18/23 | For Sale | $474,900 | +156.0% | $155 / Sq Ft | |
| 07/15/2016 07/15/16 | Sold | $185,500 | +0.3% | $61 / Sq Ft | View Prior Sale |
| 07/15/2016 07/15/16 | Pending | -- | -- | -- | |
| 07/15/2016 07/15/16 | For Sale | $184,900 | +156.8% | $60 / Sq Ft | |
| 06/30/2015 06/30/15 | Sold | $72,000 | -34.5% | $24 / Sq Ft | View Prior Sale |
| 05/14/2015 05/14/15 | Pending | -- | -- | -- | |
| 11/12/2014 11/12/14 | For Sale | $109,900 | -- | $36 / Sq Ft |
Source: SmartMLS
MLS Number: 24040421
- 27 Sisson Ave Unit 29
- 18 S Whitney St
- 82 S Whitney St
- 39 S Whitney St
- 66 Francis Ave Unit 68
- 838 Capitol Ave Unit 840
- 46 New Park Ave
- 126 Heath St
- 54 James St Unit 56
- 45 Warrenton Ave Unit 47
- 90-92 Rowe Ave
- 2 Rodney St
- 101 Madison Ave
- 14 Gray St Unit 16
- 89 Madison Ave Unit 91
- 478 Prospect Ave
- 40 Owen St Unit B5
- 40 Owen St Unit A3
- 21 Warren Terrace
- 16 Lockwood Terrace
- 78 Sisson Ave Unit 80
- 70 Chadwick Ave Unit 1
- 80 Hazel St
- 93 Newton St Unit 95
- 60 S Whitney St Unit 1
- 119 Sisson Ave Unit 1S
- 1429 Park St
- 873-891 West Blvd
- 112 S Whitney St Unit 301
- 873 West Blvd Unit 417
- 873 West Blvd Unit 423
- 873 West Blvd Unit 310
- 110 Evergreen Ave Unit 1st Floor
- 1040 Capitol Ave Unit 2E
- 105-107-107 Evergreen Ave Unit 1
- 105-107-107 Evergreen Ave Unit 2
- 177 Sisson Ave Unit 179
- 174 S Whitney St Unit 176
- 170 Sisson Ave
- 953 West Blvd
