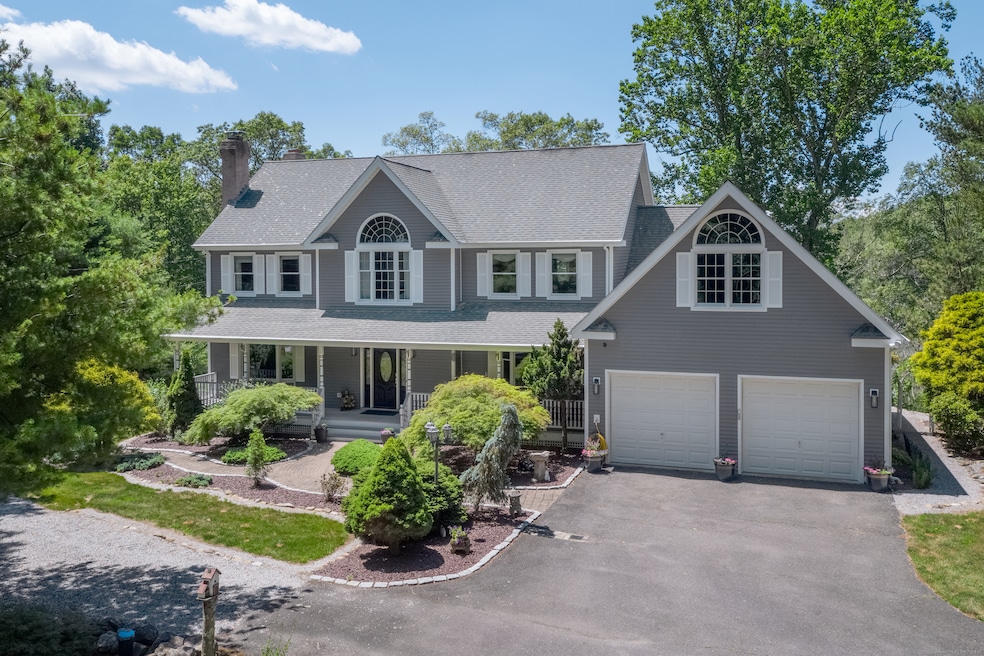34 Skunk Misery Rd Higganum, CT 06441
Estimated payment $5,348/month
Highlights
- 4.65 Acre Lot
- Colonial Architecture
- Attic
- Haddam-Killingworth High School Rated 9+
- Deck
- 2 Fireplaces
About This Home
Experience peaceful, country living at its absolute finest with 34 Skunk Misery Road! This meticulously custom-built and cared-for colonial brings your private-oasis dreams to life. Upon arrival, you are met with serene and palatial grounds inclusive of a professionally crafted landscape, detached three-car garage with overhead storage, tranquil front porch, garden area offering wild-grown berries, expansive deck, patio with a gazebo, and let's remember the incredible 4.65 acres! Entering the front door, you instantly feel at home on the main level equipped with a gorgeous, eat-in kitchen with custom cabinetry and Corian countertops, open living room with wood-burning fireplace, formal dining room, and spacious main-level laundry room. On the second floor, you will find the graciously-sized primary ensuite with three large closets and offering access to the finished space above the garage with an abundance of possible uses. Also on this floor are three additional bedrooms and the lovely guest bath. Need more to love? Head to the beautifully finished, walk-out basement with in-law potential, offering an additional 750 square feet and a full kitchen with granite countertops, tin ceiling and plenty of living space, plus, a ducted, wood-burning stove, perfect for those chilly New England nights. Homes as beautiful, spacious, and meticulously-cared for as 34 Skunk Misery do not come around often! Embrace your private oasis dreams by scheduling your viewing today!
Listing Agent
William Pitt Sotheby's Int'l License #RES.0828930 Listed on: 06/28/2025

Home Details
Home Type
- Single Family
Est. Annual Taxes
- $10,739
Year Built
- Built in 1997
Lot Details
- 4.65 Acre Lot
- Garden
- Property is zoned R-2
Home Design
- Colonial Architecture
- Concrete Foundation
- Frame Construction
- Asphalt Shingled Roof
- Vinyl Siding
Interior Spaces
- Central Vacuum
- 2 Fireplaces
- French Doors
Kitchen
- Built-In Oven
- Electric Cooktop
- Range Hood
- Compactor
Bedrooms and Bathrooms
- 4 Bedrooms
Laundry
- Laundry Room
- Laundry on main level
Attic
- Storage In Attic
- Pull Down Stairs to Attic
- Unfinished Attic
Finished Basement
- Walk-Out Basement
- Basement Fills Entire Space Under The House
Parking
- 5 Car Garage
- Parking Deck
Outdoor Features
- Wrap Around Balcony
- Deck
- Patio
- Exterior Lighting
- Gazebo
- Shed
- Porch
Schools
- Haddam-Killingworth High School
Utilities
- Central Air
- Heating System Uses Oil
- Private Company Owned Well
- Fuel Tank Located in Basement
Listing and Financial Details
- Assessor Parcel Number 993350
Map
Home Values in the Area
Average Home Value in this Area
Tax History
| Year | Tax Paid | Tax Assessment Tax Assessment Total Assessment is a certain percentage of the fair market value that is determined by local assessors to be the total taxable value of land and additions on the property. | Land | Improvement |
|---|---|---|---|---|
| 2025 | $10,739 | $312,630 | $71,720 | $240,910 |
| 2024 | $10,739 | $312,630 | $71,720 | $240,910 |
| 2023 | $10,589 | $312,630 | $71,720 | $240,910 |
| 2022 | $10,107 | $312,630 | $71,720 | $240,910 |
| 2021 | $10,054 | $312,630 | $71,720 | $240,910 |
| 2020 | $9,645 | $304,360 | $84,820 | $219,540 |
| 2019 | $9,645 | $304,360 | $84,820 | $219,540 |
| 2018 | $9,645 | $304,360 | $84,820 | $219,540 |
| 2017 | $9,645 | $304,360 | $84,820 | $219,540 |
| 2016 | $9,496 | $304,360 | $84,820 | $219,540 |
| 2015 | $10,750 | $344,560 | $84,820 | $259,740 |
| 2014 | $10,033 | $324,810 | $84,820 | $239,990 |
Property History
| Date | Event | Price | Change | Sq Ft Price |
|---|---|---|---|---|
| 09/12/2025 09/12/25 | Price Changed | $839,900 | -2.3% | $184 / Sq Ft |
| 08/28/2025 08/28/25 | Price Changed | $859,900 | -1.6% | $188 / Sq Ft |
| 07/23/2025 07/23/25 | Price Changed | $874,000 | -2.8% | $191 / Sq Ft |
| 06/28/2025 06/28/25 | For Sale | $899,000 | -- | $197 / Sq Ft |
Purchase History
| Date | Type | Sale Price | Title Company |
|---|---|---|---|
| Warranty Deed | $52,500 | -- | |
| Warranty Deed | $52,500 | -- |
Mortgage History
| Date | Status | Loan Amount | Loan Type |
|---|---|---|---|
| Closed | $80,000 | No Value Available | |
| Closed | $95,000 | No Value Available |
Source: SmartMLS
MLS Number: 24106474
APN: HADD-000057-000001-000008
- Lots 1 & 2 Jackson Rd
- 206 Little City Rd
- 12 Jackson Rd
- 45 Summersweet Dr
- 3 Copley Rd
- 0 Little City Rd
- 279 Pokorny Rd
- 314R Blue Hills Rd
- 28 Fieldstone Ln
- 36 Meadow Rd
- 82 Jacoby Rd
- 131 Burr Hill Rd
- 593 Route 148
- 8 Little City Rd
- 590 Route 148
- 0 S Dish Mill Rd Unit 24082788
- 13 Cranberry Meadow Ln
- 193 Emanuel Church Rd
- 25 Route 79
- 12 Rachel Ct
- 489 N Roast Meat Hill Rd
- 678 Bartholomew Rd Unit 678
- 257 Rte 80 Unit 2B
- 3 Brookes Ct
- 105 Bridge Rd
- 1150-1160 S Main St
- 74 Chittenden Rd
- 156 Concord Dr
- 2 Canterbury Ct Unit 5
- 159 W Main St Unit E
- 101 Legend Hill Rd Unit 101
- 23 Main St Unit 5 The Chace Suite
- 23 Main St Unit 2 - The Burton Suite
- 339 Hunting Hill Ave
- 6 Nancy Ln Unit ID1261565P
- 175 Russell St
- 1 Russell St Unit 20
- 38 Ward St
- 2 Orchard Rd Unit 2nd floor
- 113 Birdsey Ave Unit Fl 2






