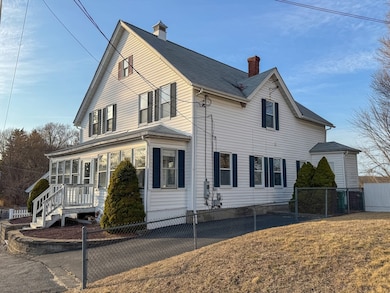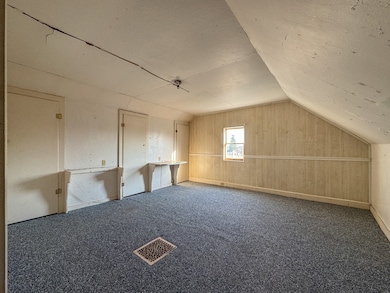34 Smithfield Rd Woonsocket, RI 02895
Globe District NeighborhoodEstimated payment $2,123/month
Highlights
- No HOA
- Cooling Available
- Forced Air Heating System
About This Home
Single-family residence—offers nine bedrooms (including two unfinished third-floor rooms), two full bathrooms, and two half baths. Inside, the layout features a central staircase, a large first-floor master suite, an expansive living room, kitchen, dining area, and half bath. The second floor has six bedrooms and two bathrooms, while the third floor has two additional rooms. Property appears to have been a two family at one point. Endless possibilities. -This property is eligible under the First Look Initiative which expires after 30 full days on market. No investor offers until first look period expires. No offers regardless of buyer type will not be negotiated within the first 7 days of listing. -This property is eligible under the First Look Initiative which expires after 30 full days on market. No investor offers until first look period expires. No offers regardless of buyer type will not be negotiated within the first 7 days of listing.
Co-Listing Agent
Clifford Ponte
Keller Williams South Watuppa
Home Details
Home Type
- Single Family
Est. Annual Taxes
- $4,612
Year Built
- Built in 1920
Lot Details
- 5,227 Sq Ft Lot
- Property is zoned R3
Parking
- 4 Open Parking Spaces
Home Design
- 2,555 Sq Ft Home
Bedrooms and Bathrooms
- 9 Bedrooms
Utilities
- Cooling Available
- Forced Air Heating System
- Heating System Uses Oil
Additional Features
- Basement
Community Details
- No Home Owners Association
Listing and Financial Details
- Assessor Parcel Number M:4C L:141 U:48,316192
Map
Home Values in the Area
Average Home Value in this Area
Tax History
| Year | Tax Paid | Tax Assessment Tax Assessment Total Assessment is a certain percentage of the fair market value that is determined by local assessors to be the total taxable value of land and additions on the property. | Land | Improvement |
|---|---|---|---|---|
| 2025 | $5,266 | $468,900 | $91,500 | $377,400 |
| 2024 | $4,612 | $317,200 | $74,700 | $242,500 |
| 2023 | $4,434 | $317,200 | $74,700 | $242,500 |
| 2022 | $4,434 | $317,200 | $74,700 | $242,500 |
| 2021 | $4,838 | $203,700 | $52,700 | $151,000 |
| 2020 | $4,889 | $203,700 | $52,700 | $151,000 |
| 2018 | $4,905 | $203,700 | $52,700 | $151,000 |
| 2017 | $5,388 | $179,000 | $55,400 | $123,600 |
| 2016 | $5,699 | $179,000 | $55,400 | $123,600 |
| 2015 | $6,548 | $179,000 | $55,400 | $123,600 |
| 2014 | $6,189 | $172,200 | $61,000 | $111,200 |
Property History
| Date | Event | Price | List to Sale | Price per Sq Ft |
|---|---|---|---|---|
| 10/24/2025 10/24/25 | Price Changed | $335,000 | -4.3% | $131 / Sq Ft |
| 09/03/2025 09/03/25 | Price Changed | $350,000 | 0.0% | $137 / Sq Ft |
| 09/03/2025 09/03/25 | For Sale | $350,000 | -2.8% | $137 / Sq Ft |
| 05/12/2025 05/12/25 | Pending | -- | -- | -- |
| 03/13/2025 03/13/25 | For Sale | $360,000 | -- | $141 / Sq Ft |
Purchase History
| Date | Type | Sale Price | Title Company |
|---|---|---|---|
| Foreclosure Deed | $295,000 | None Available | |
| Foreclosure Deed | $295,000 | None Available | |
| Foreclosure Deed | $295,000 | None Available | |
| Warranty Deed | $119,500 | -- | |
| Warranty Deed | $119,500 | -- |
Mortgage History
| Date | Status | Loan Amount | Loan Type |
|---|---|---|---|
| Previous Owner | $201,820 | No Value Available | |
| Previous Owner | $205,500 | No Value Available | |
| Previous Owner | $25,000 | No Value Available |
Source: MLS Property Information Network (MLS PIN)
MLS Number: 73345643
APN: WOON-000004C-000141-000048
- 595 S Main St
- 92 Rockland Ave
- 0 Pound Hill Rd Unit 1403654
- 0 Pound Hill Rd Unit 1403653
- 84 Bernice Ave
- 184 Avenue C Unit 6
- 184 Avenue C Unit 4
- 182 Avenue C Unit 6
- 257 Orchard St
- 190 Coe St
- 23 Middle St
- 435 S Main St
- 604 Providence St
- 80 Summit St
- 202 Jenckes St
- 356 S Main St
- 1 Admiral St
- 0 10th Ave
- 0 Holbrook Ln Unit 1402850
- 123 4th Ave
- 126 Orchard St Unit 2
- 242 4th Ave Unit 2
- 46 Jeffers St Unit 2B
- 529 Park Ave Unit 2
- 2 Raymond St
- 42 Bentley St Unit 2
- 363 Logee St Unit 3
- 395 Mendon Rd Unit A12
- 395 Mendon Rd Unit D5
- 114 Main St Unit 1A
- 275 Eddie Dowling Hwy
- 177 Boyden St Unit 1
- 57 N Main St St
- 36 Maple St Unit 2
- 2 Booth Pond Way
- 210 N Main St Unit 3
- 210 N Main St Unit 2F
- 210 N Main St Unit 2R
- 66 Hamlet Ave Unit 1R
- 244 Paradis Ave Unit 3







