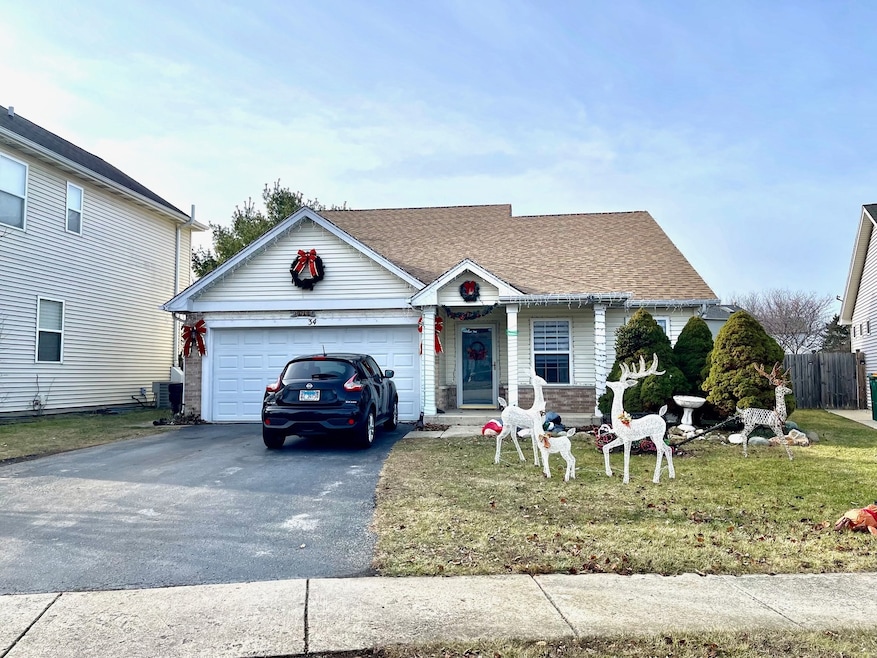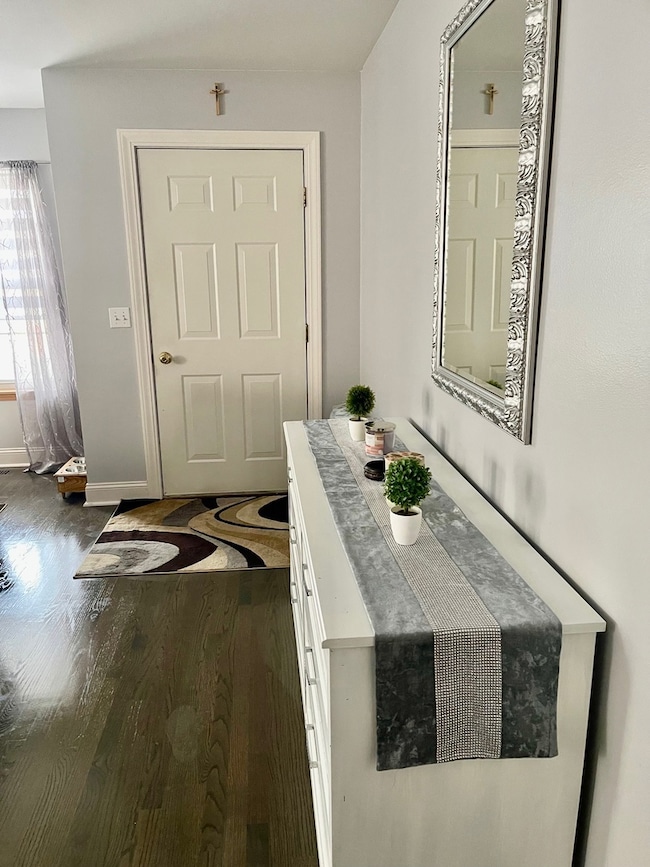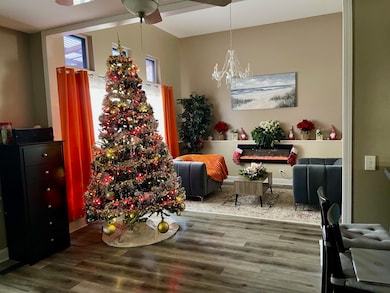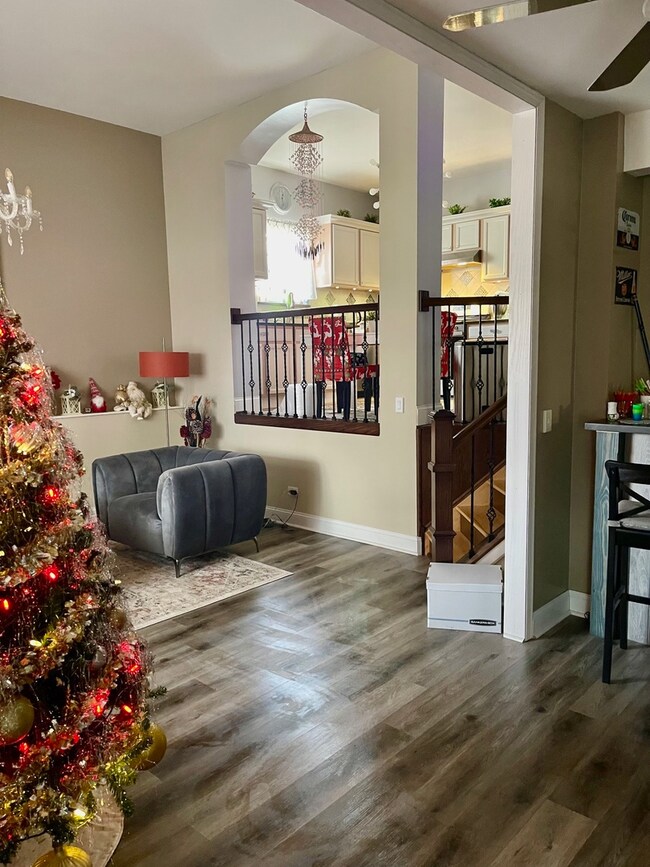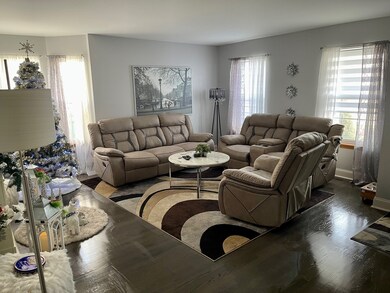
34 Sonoma Dr Romeoville, IL 60446
Weslake NeighborhoodHighlights
- Ranch Style House
- Wood Flooring
- Stainless Steel Appliances
- A. Vito Martinez Middle School Rated 9+
- Home Office
- Living Room
About This Home
As of April 2025Step inside and experience the warmth and charm you've been waiting for! The expansive great room is bathed in natural light, showcasing stunning floors that flow throughout the home. The spacious eat-in kitchen boasts brand-new stainless-steel appliances, gleaming granite countertops, and plenty of room for gatherings. Downstairs, the lower level impresses with a generous family room and an office with soaring volume ceilings. A set of French doors opens to a serene brick paver patio and beautifully landscaped backyard-perfect for outdoor relaxation. This home is immaculately maintained, move-in ready, and offers a fresh, neutral palette-perfect for making it your own! Don't miss out-this gem won't last long!
Last Agent to Sell the Property
Plus Real Estate Services, Inc. License #475147644 Listed on: 01/14/2025
Home Details
Home Type
- Single Family
Est. Annual Taxes
- $7,749
Year Built
- Built in 2002
Parking
- 2 Car Garage
- Driveway
- Parking Included in Price
Home Design
- Ranch Style House
- Split Level Home
- Vinyl Siding
Interior Spaces
- 1,901 Sq Ft Home
- Ceiling Fan
- Family Room
- Living Room
- Dining Room
- Home Office
Kitchen
- Range
- Microwave
- Dishwasher
- Stainless Steel Appliances
Flooring
- Wood
- Carpet
- Laminate
Bedrooms and Bathrooms
- 3 Bedrooms
- 3 Potential Bedrooms
- 2 Full Bathrooms
Laundry
- Laundry Room
- Dryer
- Washer
- Sink Near Laundry
Utilities
- Central Air
- Heating System Uses Natural Gas
Additional Features
- Pergola
- Lot Dimensions are 51x115
Ownership History
Purchase Details
Home Financials for this Owner
Home Financials are based on the most recent Mortgage that was taken out on this home.Purchase Details
Home Financials for this Owner
Home Financials are based on the most recent Mortgage that was taken out on this home.Purchase Details
Home Financials for this Owner
Home Financials are based on the most recent Mortgage that was taken out on this home.Similar Homes in the area
Home Values in the Area
Average Home Value in this Area
Purchase History
| Date | Type | Sale Price | Title Company |
|---|---|---|---|
| Warranty Deed | $245,000 | Saturn Title Llc | |
| Interfamily Deed Transfer | -- | First American Title | |
| Warranty Deed | $165,000 | First American Title |
Mortgage History
| Date | Status | Loan Amount | Loan Type |
|---|---|---|---|
| Open | $192,000 | New Conventional | |
| Previous Owner | $40,000 | Credit Line Revolving | |
| Previous Owner | $130,000 | Unknown | |
| Previous Owner | $155,000 | New Conventional | |
| Previous Owner | $165,000 | Stand Alone Refi Refinance Of Original Loan | |
| Previous Owner | $10,473 | Unknown | |
| Previous Owner | $155,320 | No Value Available |
Property History
| Date | Event | Price | Change | Sq Ft Price |
|---|---|---|---|---|
| 04/07/2025 04/07/25 | Sold | $363,000 | 0.0% | $191 / Sq Ft |
| 03/31/2025 03/31/25 | Off Market | $363,000 | -- | -- |
| 02/20/2025 02/20/25 | For Sale | $360,000 | 0.0% | $189 / Sq Ft |
| 01/27/2025 01/27/25 | Pending | -- | -- | -- |
| 01/14/2025 01/14/25 | For Sale | $360,000 | +46.9% | $189 / Sq Ft |
| 02/18/2021 02/18/21 | Sold | $245,000 | +2.1% | $128 / Sq Ft |
| 12/06/2020 12/06/20 | Pending | -- | -- | -- |
| 12/03/2020 12/03/20 | For Sale | $240,000 | -- | $126 / Sq Ft |
Tax History Compared to Growth
Tax History
| Year | Tax Paid | Tax Assessment Tax Assessment Total Assessment is a certain percentage of the fair market value that is determined by local assessors to be the total taxable value of land and additions on the property. | Land | Improvement |
|---|---|---|---|---|
| 2023 | $8,302 | $80,328 | $20,826 | $59,502 |
| 2022 | $6,824 | $68,542 | $17,772 | $50,770 |
| 2021 | $6,492 | $64,413 | $16,701 | $47,712 |
| 2020 | $6,320 | $62,295 | $16,152 | $46,143 |
| 2019 | $5,989 | $59,047 | $15,310 | $43,737 |
| 2018 | $5,589 | $54,785 | $14,575 | $40,210 |
| 2017 | $5,263 | $51,718 | $13,759 | $37,959 |
| 2016 | $4,960 | $48,470 | $12,895 | $35,575 |
| 2015 | $4,157 | $43,101 | $11,466 | $31,635 |
| 2014 | $4,157 | $39,909 | $10,617 | $29,292 |
| 2013 | $4,157 | $39,909 | $10,617 | $29,292 |
Agents Affiliated with this Home
-
zenon palka
z
Seller's Agent in 2025
zenon palka
Plus Real Estate Services, Inc.
(773) 297-0789
2 in this area
33 Total Sales
-
Zach Gring

Buyer's Agent in 2025
Zach Gring
GC Realty and Development
(630) 373-2554
1 in this area
29 Total Sales
-
Jolanta Kolacz
J
Seller's Agent in 2021
Jolanta Kolacz
Coldwell Banker Gladstone
(630) 960-3700
1 in this area
8 Total Sales
Map
Source: Midwest Real Estate Data (MRED)
MLS Number: 12268910
APN: 11-04-07-106-010
- 122 Olde English Ct
- 1769 Autumn Woods Ln
- 21419 Frost Ct
- 21729 W Hemingway Ct
- 14046 S Hartland Dr
- 14215 S Longview Ln
- 154 Azalea Cir Unit 621
- 135 Azalea Cir Unit 631
- 1594 Baytree Dr
- 1642 Aster Dr
- 21157 W Covington Dr
- 1752 Raleigh Trail
- 260 Gladiolus Dr Unit 2
- 249 Gladiolus Dr
- 68 Freesia Dr Unit 1
- 22055 W Miller Dr
- 13804 S Ironwood Dr
- 13962 Danbury Dr
- 233 Sierra Trail
- 21551 W Larch Dr
