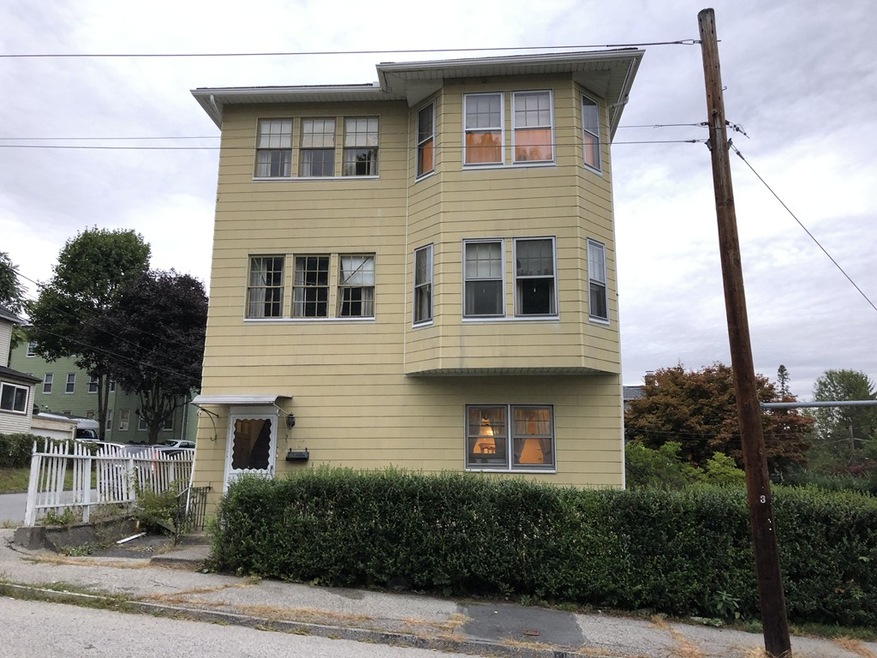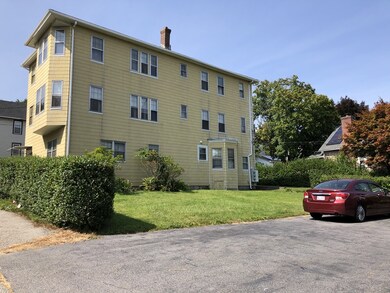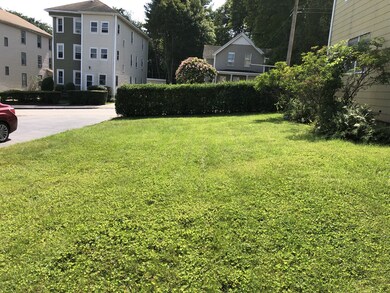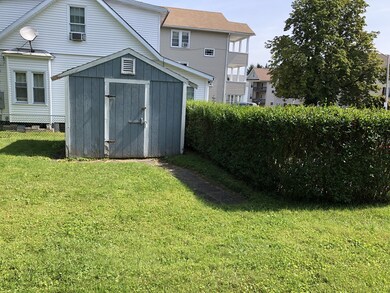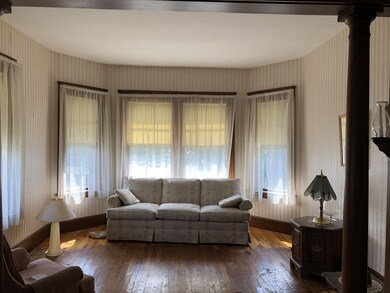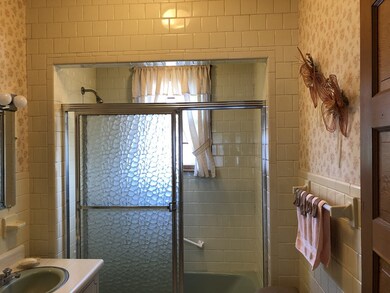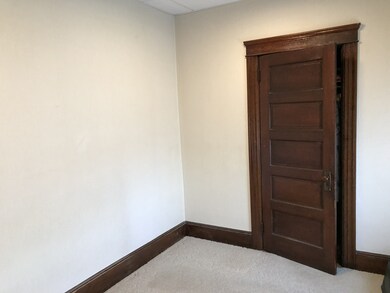
34 Stebbins St Worcester, MA 01607
North Quinsigamond Village NeighborhoodAbout This Home
As of October 2024Family owned and occupied three family since 1923~Great space in these two bedroom units with lots of storage~Each unit has high ceilings, living room, dining room, eat-in kitchens, walk in pantry with washer hook up in all three units, dryer in the third floor, two good sized bedrooms and plenty of closet space~second and third floor have enclosed front porches along with additional storage in back porch area~Lots of hardwoods and beautiful woodwork~Plenty of parking and nice yard for playing or gardening~First floor has many updates with either a walk in closet or nursery in one of the bedrooms and also has an office area~This three family on a corner lot is a great opportunity, don't wait on this one! Lots of activity on this one makes me think there will be multiple offers~Any and all offers are due by Wednesday, 9/18 at 5 p.m. please~
Last Agent to Sell the Property
Coldwell Banker Realty - Worcester Listed on: 09/16/2019

Property Details
Home Type
Multi-Family
Est. Annual Taxes
$6,701
Year Built
1923
Lot Details
0
Listing Details
- Property Type: Multi-family
- Other Agent: 1.00
- Year Built Description: Approximate
- List Price Per Sq Ft: 83.37
- Comp Based On: Net Sale Price
- Year Built: 1923
- Lead Paint: Unknown
- Year Round: Yes
- Levels: 3
- Special Features: None
- Property Sub Type: MultiFamily
- Year Built: 1923
Interior Features
- Flooring: Vinyl, Wall to Wall Carpet, Hardwood
- Total Flrs: 6
- No Bedrooms: 6
- Total Brs: 6
- Full Bathrooms: 3
- Total Fbh: 3
- No Rooms: 15
- Basement: Y
- Basement Features: Full, Interior Access, Sump Pump, Unfinished Basement
- Main Lo: K95001
- Main So: K95491
- Estimated Sq Ft: 4018.00
Exterior Features
- Construction: Frame
- Roof Material: Asphalt/Fiberglass Shingles
- Exterior: Shingles
- Exterior Features: Porch - Enclosed, Storage Shed
- Foundation: Fieldstone
Garage/Parking
- Parking Feature: Off-Street, Paved Driveway
- Parking Spaces: 6
Utilities
- Sewer: City/Town Sewer
- Water: City/Town Water
- Electric Features: Fuses, Circuit Breakers, 100 Amps, Individually Metered
- Hot Water: Natural Gas, Tank
- Utility Connections: for Gas Range, Washer Hookup
Condo/Co-op/Association
- Amenities: Public Transportation, Shopping, Walk/Jog Trails, Highway Access, Public School
Schools
- Elementary School: Quinsigamond
- High School: North
Lot Info
- Assessments: 232900.00
- Acre: 0.19
- Lot Size: 8100.00
- Page: 154
- Parcel Number: M:10 B:045 L:00004
- Zoning: RL-7
- Lot Description: Corner, Paved Drive, Level
Multi Family
- Total Levels: 3
- Total Rms: 15
- No Units: 3
- Mf Type: 3 Family
Tax Info
- Taxes: 4404.00
Ownership History
Purchase Details
Home Financials for this Owner
Home Financials are based on the most recent Mortgage that was taken out on this home.Purchase Details
Similar Homes in Worcester, MA
Home Values in the Area
Average Home Value in this Area
Purchase History
| Date | Type | Sale Price | Title Company |
|---|---|---|---|
| Not Resolvable | $360,000 | -- | |
| Deed | -- | -- | |
| Deed | -- | -- |
Mortgage History
| Date | Status | Loan Amount | Loan Type |
|---|---|---|---|
| Open | $709,555 | Purchase Money Mortgage | |
| Closed | $709,555 | Purchase Money Mortgage | |
| Closed | $345,000 | Stand Alone Refi Refinance Of Original Loan | |
| Closed | $342,000 | New Conventional |
Property History
| Date | Event | Price | Change | Sq Ft Price |
|---|---|---|---|---|
| 10/18/2024 10/18/24 | Sold | $748,087 | +7.0% | $185 / Sq Ft |
| 08/28/2024 08/28/24 | Pending | -- | -- | -- |
| 08/21/2024 08/21/24 | For Sale | $699,000 | +94.2% | $173 / Sq Ft |
| 10/28/2019 10/28/19 | Sold | $360,000 | +7.5% | $90 / Sq Ft |
| 09/19/2019 09/19/19 | Pending | -- | -- | -- |
| 09/16/2019 09/16/19 | For Sale | $335,000 | -- | $83 / Sq Ft |
Tax History Compared to Growth
Tax History
| Year | Tax Paid | Tax Assessment Tax Assessment Total Assessment is a certain percentage of the fair market value that is determined by local assessors to be the total taxable value of land and additions on the property. | Land | Improvement |
|---|---|---|---|---|
| 2025 | $6,701 | $508,000 | $118,000 | $390,000 |
| 2024 | $6,258 | $455,100 | $118,000 | $337,100 |
| 2023 | $5,958 | $415,500 | $102,600 | $312,900 |
| 2022 | $5,171 | $340,000 | $82,100 | $257,900 |
| 2021 | $4,807 | $295,300 | $65,600 | $229,700 |
| 2020 | $4,491 | $264,200 | $65,700 | $198,500 |
| 2019 | $4,477 | $248,700 | $59,100 | $189,600 |
| 2018 | $4,404 | $232,900 | $59,100 | $173,800 |
| 2017 | $4,163 | $216,600 | $59,100 | $157,500 |
| 2016 | $3,904 | $189,400 | $43,100 | $146,300 |
| 2015 | $3,801 | $189,400 | $43,100 | $146,300 |
| 2014 | $3,701 | $189,400 | $43,100 | $146,300 |
Agents Affiliated with this Home
-

Seller's Agent in 2024
Mark Balestracci
Lamacchia Realty, Inc.
(508) 615-8091
2 in this area
443 Total Sales
-
M
Seller Co-Listing Agent in 2024
Matthew Jette
Lamacchia Realty, Inc.
(978) 361-5798
2 in this area
41 Total Sales
-
T
Buyer's Agent in 2024
The Riel Estate Team
Keller Williams Pinnacle Central
(508) 213-1285
4 in this area
523 Total Sales
-
M
Seller's Agent in 2019
Maureen Army
Coldwell Banker Realty - Worcester
(508) 826-6922
47 Total Sales
Map
Source: MLS Property Information Network (MLS PIN)
MLS Number: 72565353
APN: WORC-000010-000045-000004
- 37 Ekman St
- 5 Snowberry Cir
- 34 Kosta St
- 29 Tatman St
- 29 Steele St
- 28 Bittersweet Blvd
- 199 Vernon St
- 11 Gibbs St Unit 25
- 11 Gibbs St Unit 6
- 11 Gibbs St Unit 113
- 11 Gibbs St Unit 12
- 19 Forsberg St
- 10 Snowberry Cir
- 56 Fairfax Rd
- 184 Vernon St
- 142 College St
- 78 Fairfax Rd
- 32 Ames St
- 176 Vernon St
- 127 Loxwood St
