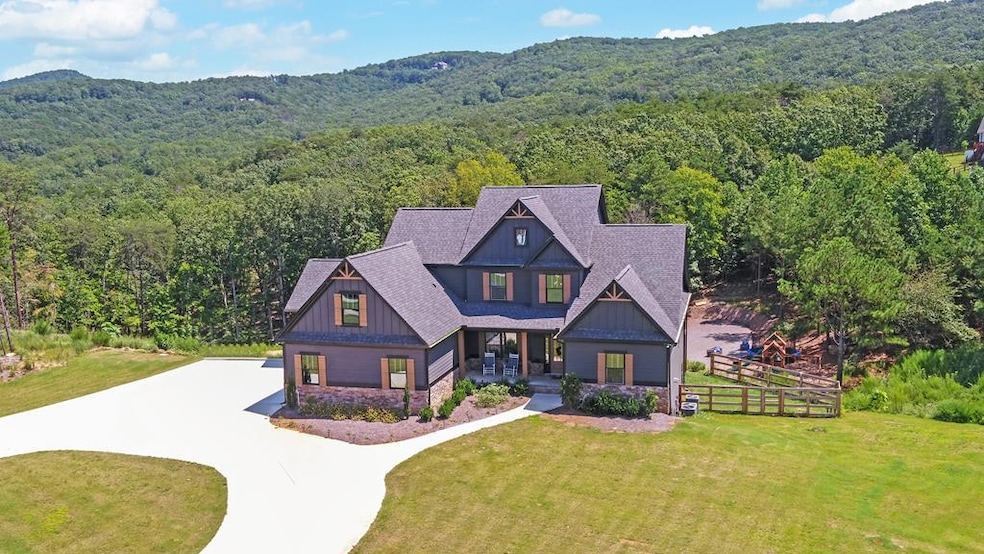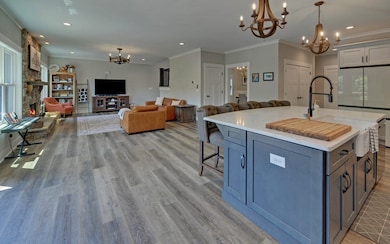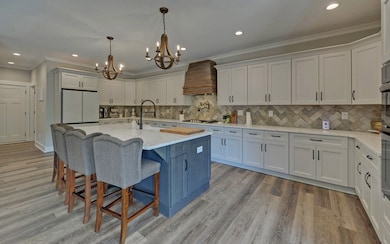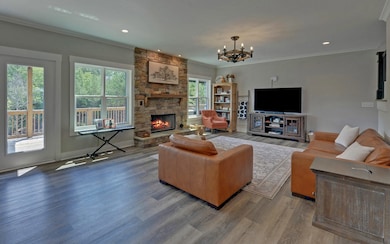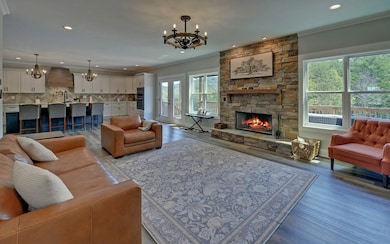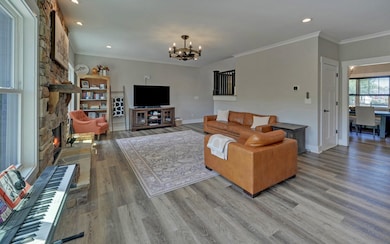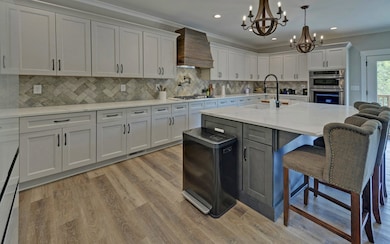
34 Stoneledge Cir Jasper, GA 30143
Estimated payment $5,725/month
Highlights
- View of Trees or Woods
- Craftsman Architecture
- Cathedral Ceiling
- 3 Acre Lot
- Deck
- Wood Flooring
About This Home
Motivated Sellers. Listed below recent appraisial. Discover your forever home in the exclusive, gated community of Stoneledge, where the tranquility of nature meets modern convenience. This magnificent 5-bedroom, 4.5-bathroom residence is ideally situated on a sprawling 3-acre corner lot, offering unparalleled space and privacy. A welcoming rocking chair front porch invites you to step inside through a grand foyer, setting the tone for the elegance that unfolds within. Spacious Main Level has an open-concept design that effortlessly combines the kitchen and living areas, anchored by a beautiful fireplace—perfect for gathering with family and friends. Versatile Lower Level offers include two additional bedrooms, a cozy den, and a large activity room, offering endless possibilities for a home gym, media room, or play area. Your own outdoor paradise as you step out onto oversized decks to soak in breathtaking mountain views. The vast, parklike yard features a dedicated playground and a spot already prepared for your future pavilion. With ample room for everyone, including a 3-car garage, this home is perfectly designed to accommodate a large family with room to spare. This exceptional property offers the perfect balance of the serenity of mountain living and the convenience of being close to local shops and restaurants. It's more than just a house; it's a lifestyle.
Listing Agent
REMAX Town & Country - Thomas Team Brokerage Phone: 7066324422 Listed on: 09/08/2025

Home Details
Home Type
- Single Family
Year Built
- Built in 2022
Lot Details
- 3 Acre Lot
- Fenced
- Garden
HOA Fees
- $50 Monthly HOA Fees
Parking
- 3 Car Garage
- Driveway
- Open Parking
Property Views
- Woods
- Mountain
Home Design
- Craftsman Architecture
- Traditional Architecture
- Frame Construction
- Shingle Roof
Interior Spaces
- 5,062 Sq Ft Home
- 3-Story Property
- Sheet Rock Walls or Ceilings
- Cathedral Ceiling
- Ceiling Fan
- Fireplace
- Laundry in Mud Room
- Finished Basement
Kitchen
- Range
- Microwave
- Dishwasher
Flooring
- Wood
- Carpet
- Tile
- Vinyl
Bedrooms and Bathrooms
- 5 Bedrooms
- Primary Bedroom on Main
Outdoor Features
- Deck
- Covered Patio or Porch
Utilities
- Central Air
- Dual Heating Fuel
- Heat Pump System
- Hot Water Heating System
- Septic Tank
Community Details
- Stoneledge Subdivision
Listing and Financial Details
- Tax Lot 30
- Assessor Parcel Number 056 003 130
Map
Home Values in the Area
Average Home Value in this Area
Property History
| Date | Event | Price | List to Sale | Price per Sq Ft |
|---|---|---|---|---|
| 12/11/2025 12/11/25 | Price Changed | $924,777 | -2.6% | $183 / Sq Ft |
| 09/24/2025 09/24/25 | Price Changed | $949,777 | -7.3% | $188 / Sq Ft |
| 09/08/2025 09/08/25 | For Sale | $1,024,777 | -- | $202 / Sq Ft |
Purchase History
| Date | Type | Sale Price | Title Company |
|---|---|---|---|
| Warranty Deed | $790,000 | -- | |
| Limited Warranty Deed | $500,000 | -- | |
| Deed | $2,183,800 | -- | |
| Deed | -- | -- |
About the Listing Agent
The John Thomas' Other Listings
Source: Northeast Georgia Board of REALTORS®
MLS Number: 418635
APN: 056-000-003-130
- 34 Stoneledge Cir Unit 30
- 281 Vistaview Pkwy
- Lot268 Vistaview Pkwy
- 1350 Stivers Rd
- 532 Vistaview Pkwy
- 298 Ridgeside Ct
- 284 Vistaview Pkwy
- 296 Ridgeside Ct
- 175 Stoneledge Rd
- 258 Westwind Ct
- 311 Stonehaven Ct
- 307 Stonehaven Ct
- 171 Field Stone Cir
- 321 Stonehaven Ct
- 190 Boulder Falls Ln
- 165 Field Stone Cir
- 251 Owl Ridge Way
- 206R Mystic Trail Ln
- 249 Owl Ridge Way
- 255 Salacoa Mountain View Dr
- 70 Pinnacle Way
- 264 Bill Hasty Blvd
- 634 S Main St
- 374 Mountain Blvd S Unit 24
- 374 Mountain Blvd S
- 340 Georgianna St
- 338 Georgianna St
- 25 Sandstone Dr
- 102 Library Ln
- 11954 Fairmount Hwy SE
- 120 Rocky Stream Ct
- 185 Alpine Dr
- 432 Orchid Ln
- 109 Marina Parc Dr
- 64 Villa Rd
- 54 Villa Rd
- 803 Kite Way
- 248 Sage Dr
- 243 Sage Dr
- 123 Moss Dr
Ask me questions while you tour the home.
