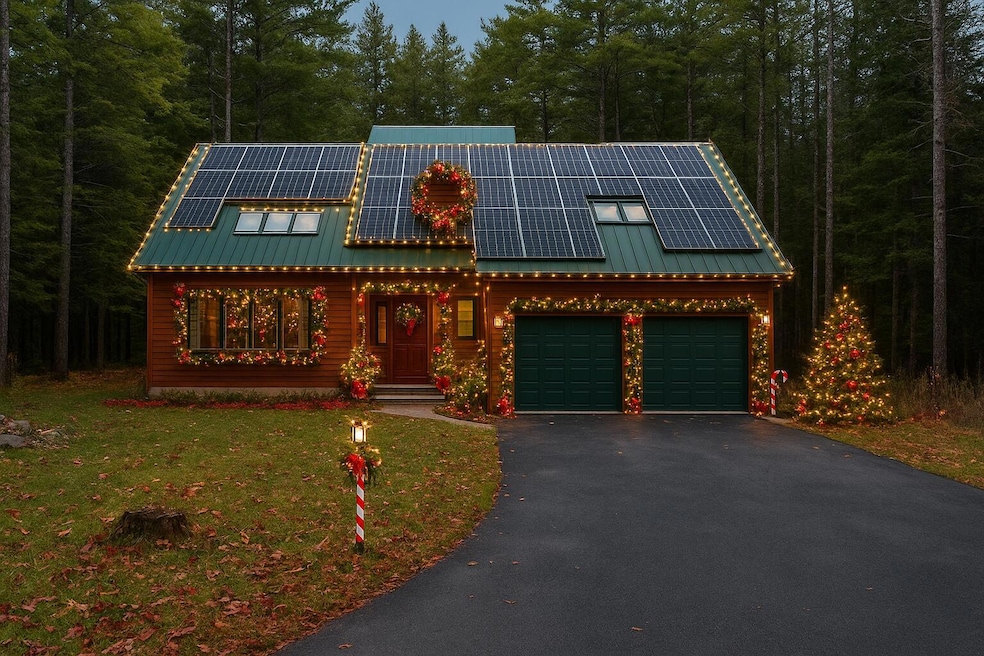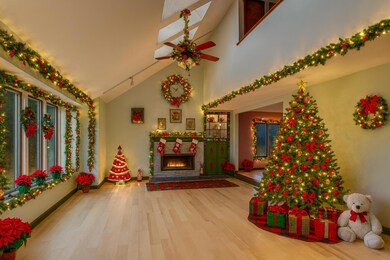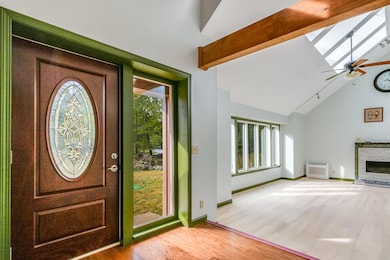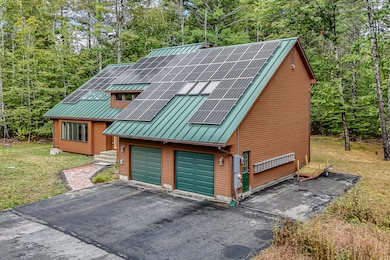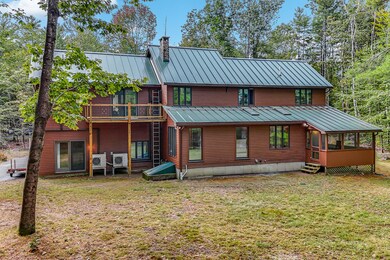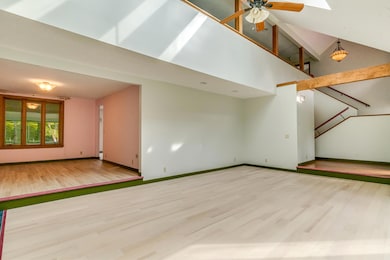34 Stoneridge Dr Standish, ME 04084
North Gorham NeighborhoodEstimated payment $3,885/month
Highlights
- Deck
- 1 Fireplace
- 2 Car Attached Garage
- Vaulted Ceiling
- No HOA
- Soaking Tub
About This Home
Welcome to this stunning 4-bedroom, 2.5-bathroom home set on a beautiful corner lot, where thoughtful design meets exceptional efficiency. Featuring 48 owned solar panels that generate an impressive 24,000 kWh annually, this home powers itself — including 9 Fujitsu heat pumps for year-round comfort and minimal utility expense. Step inside and you'll be greeted by soaring vaulted ceilings—tall enough to display a 17-foot Christmas tree—creating a grand and inviting atmosphere filled with natural light from multiple skylights. The living room is anchored by a cozy propane fireplace, perfect for gathering on cool evenings. The kitchen and dining areas flow seamlessly to a screened-in rear deck, offering the perfect spot for morning coffee, summer meals, or simply relaxing while overlooking the yard. Upstairs, the primary suite is a true retreat, featuring vaulted ceilings, a private balcony, a spa-like ensuite with a jacuzzi tub, and ample closet space. Outside, the metal roof ensures long-lasting durability and low maintenance, while the corner lot adds privacy and curb appeal. This home blends eco-conscious living with modern luxury — the perfect choice for anyone seeking comfort, style, and sustainability.
Conveniently located close to Sebago Lake
Home Details
Home Type
- Single Family
Est. Annual Taxes
- $5,708
Year Built
- Built in 1986
Lot Details
- 1.4 Acre Lot
- Property is zoned RR
Parking
- 2 Car Attached Garage
Home Design
- Metal Roof
Interior Spaces
- 3,313 Sq Ft Home
- Vaulted Ceiling
- 1 Fireplace
- Interior Basement Entry
Flooring
- Carpet
- Laminate
Bedrooms and Bathrooms
- 4 Bedrooms
- Primary bedroom located on second floor
- Soaking Tub
Utilities
- Cooling Available
- Heat Pump System
- Heating System Mounted To A Wall or Window
- Generator Hookup
- Private Water Source
- Well
- Private Sewer
Additional Features
- Solar owned by seller
- Deck
Community Details
- No Home Owners Association
Listing and Financial Details
- Tax Lot 10
- Assessor Parcel Number STAN-000079-000000-000010
Map
Home Values in the Area
Average Home Value in this Area
Tax History
| Year | Tax Paid | Tax Assessment Tax Assessment Total Assessment is a certain percentage of the fair market value that is determined by local assessors to be the total taxable value of land and additions on the property. | Land | Improvement |
|---|---|---|---|---|
| 2024 | $5,708 | $453,000 | $81,500 | $371,500 |
| 2023 | $5,233 | $377,800 | $67,500 | $310,300 |
| 2022 | $5,037 | $348,600 | $60,500 | $288,100 |
| 2021 | $4,572 | $329,800 | $55,300 | $274,500 |
| 2019 | $4,679 | $327,200 | $52,700 | $274,500 |
| 2018 | $3,990 | $322,000 | $47,500 | $274,500 |
| 2017 | $4,267 | $322,000 | $47,500 | $274,500 |
| 2016 | $4,128 | $322,000 | $47,500 | $274,500 |
| 2015 | $4,118 | $322,000 | $47,500 | $274,500 |
| 2014 | $3,912 | $322,000 | $47,500 | $274,500 |
| 2013 | $3,890 | $322,000 | $47,500 | $274,500 |
Property History
| Date | Event | Price | List to Sale | Price per Sq Ft |
|---|---|---|---|---|
| 11/19/2025 11/19/25 | Price Changed | $650,000 | -3.7% | $196 / Sq Ft |
| 10/30/2025 10/30/25 | Price Changed | $675,000 | -2.9% | $204 / Sq Ft |
| 10/06/2025 10/06/25 | Price Changed | $695,000 | -4.1% | $210 / Sq Ft |
| 09/29/2025 09/29/25 | For Sale | $725,000 | -- | $219 / Sq Ft |
Source: Maine Listings
MLS Number: 1639143
APN: STAN-000079-000000-000010
- 194 Hearthside Rd
- 41 Shaw Acres Rd
- 6 Gilman Rd
- 72 Sand Beach Rd
- 103 Basin Rd
- 32 Middle Jam Rd
- 79 Whites Point Rd
- Lot #1 Chamberlain Dr
- 55 Page Rd
- 10 Arlene Ln
- 34 Trails End Rd
- 59 Wild Acres Rd
- 27 Whipple Rd
- 1120 Chadbourne Rd
- 34 Robin Ln
- 215 N Gorham Rd
- 0 Turning Leaf Dr Unit 1640377
- 36 Whites Bridge Rd Unit 8
- 7 Papoose Island Rd
- 19 Abby Rd
- 123 Whites Point Rd Unit ID1255627P
- 12 Anglers Rd Unit 12
- 19 N Beach Rd Unit ID1255688P
- 27 Smooth Ledge Rd Unit ID1255708P
- 3 Meadow Ln Unit ID1255950P
- 9 Long Point Rd Unit ID1255701P
- 37 Crockett Rd Unit ID1255622P
- 114 Sandy Cove Rd Unit ID1255626P
- 90 Sandy Cove Rd Unit ID1255951P
- 11 Sandy Cove Rd Extension Unit ID1255947P
- 9 Gambo Rd
- 9 Gambo Rd
- 10 Crescent Shore Dr Unit ID1255628P
- 129 Lawrence Rd
- 161 Roosevelt Trail Unit 1
- 37 Brentwood Rd Unit ID1255706P
- 6 Stockyard Dr
- 17 Wards Cove Rd Unit ID1255703P
- 46 Wards Cove Rd Unit ID1255941P
- 60 Wards Cove Rd Unit ID1255710P
