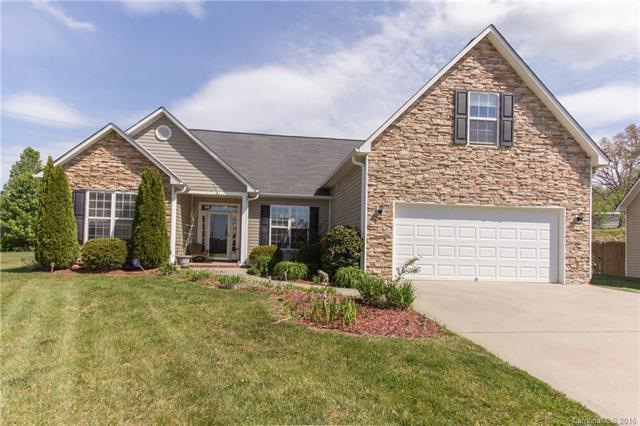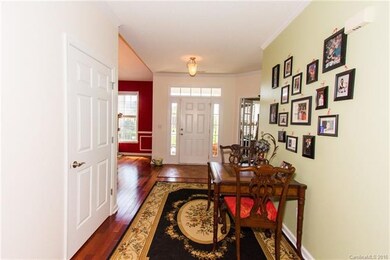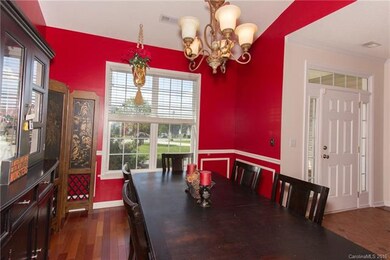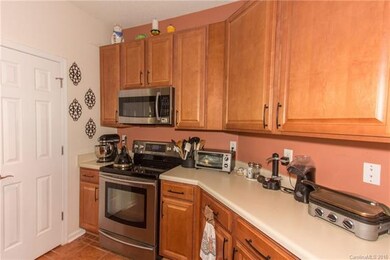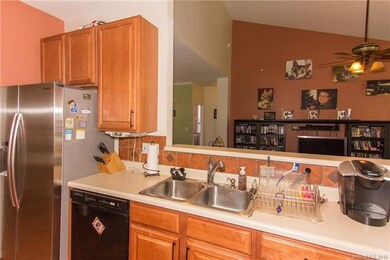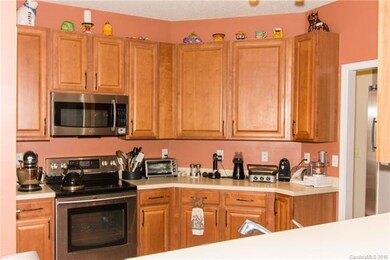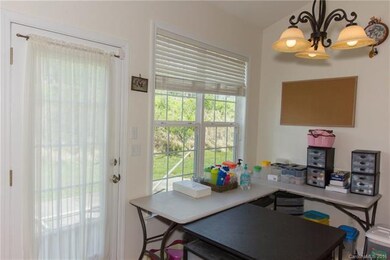
Highlights
- Contemporary Architecture
- Wood Flooring
- Attached Garage
- T.C. Roberson High School Rated A
- Fireplace
- Level Lot
About This Home
As of December 2021Beautiful home in TC Roberson school district. Open floor plan is great for entertaining. Hard wood floors through out. Huge cedar lined walk in closet . French doors on study, split bedroom plan, 2 car garage, larger lot, bonus room over garage, formal dining. HOA dues cover lawn mowing and trash. restrictions on file.
Last Agent to Sell the Property
Neil Duvall
WNC Home Buyer Realty License #280258 Listed on: 04/15/2016
Home Details
Home Type
- Single Family
Year Built
- Built in 2005
Lot Details
- Level Lot
HOA Fees
- $70 Monthly HOA Fees
Parking
- Attached Garage
Home Design
- Contemporary Architecture
- Slab Foundation
- Stone Siding
- Vinyl Siding
Interior Spaces
- 2 Full Bathrooms
- Fireplace
- Insulated Windows
Flooring
- Wood
- Tile
Listing and Financial Details
- Assessor Parcel Number 9634-71-8833-00000
- Tax Block 21
Ownership History
Purchase Details
Home Financials for this Owner
Home Financials are based on the most recent Mortgage that was taken out on this home.Purchase Details
Home Financials for this Owner
Home Financials are based on the most recent Mortgage that was taken out on this home.Purchase Details
Home Financials for this Owner
Home Financials are based on the most recent Mortgage that was taken out on this home.Purchase Details
Home Financials for this Owner
Home Financials are based on the most recent Mortgage that was taken out on this home.Similar Homes in the area
Home Values in the Area
Average Home Value in this Area
Purchase History
| Date | Type | Sale Price | Title Company |
|---|---|---|---|
| Warranty Deed | $475,000 | None Available | |
| Warranty Deed | $299,000 | None Available | |
| Warranty Deed | $270,000 | None Available | |
| Warranty Deed | $227,000 | Title Agency Mid South Llc |
Mortgage History
| Date | Status | Loan Amount | Loan Type |
|---|---|---|---|
| Previous Owner | $278,070 | New Conventional | |
| Previous Owner | $210,967 | FHA | |
| Previous Owner | $203,152 | FHA | |
| Previous Owner | $58,000 | Stand Alone Second | |
| Previous Owner | $56,000 | Credit Line Revolving | |
| Previous Owner | $181,200 | Fannie Mae Freddie Mac | |
| Previous Owner | $45,120 | Unknown |
Property History
| Date | Event | Price | Change | Sq Ft Price |
|---|---|---|---|---|
| 12/28/2021 12/28/21 | Sold | $475,000 | +9.2% | $180 / Sq Ft |
| 11/13/2021 11/13/21 | Pending | -- | -- | -- |
| 11/12/2021 11/12/21 | For Sale | $435,000 | +45.5% | $165 / Sq Ft |
| 06/30/2016 06/30/16 | Sold | $299,000 | -6.6% | $127 / Sq Ft |
| 05/02/2016 05/02/16 | Pending | -- | -- | -- |
| 04/15/2016 04/15/16 | For Sale | $320,000 | -- | $136 / Sq Ft |
Tax History Compared to Growth
Tax History
| Year | Tax Paid | Tax Assessment Tax Assessment Total Assessment is a certain percentage of the fair market value that is determined by local assessors to be the total taxable value of land and additions on the property. | Land | Improvement |
|---|---|---|---|---|
| 2024 | $2,671 | $433,900 | $41,300 | $392,600 |
| 2023 | $2,671 | $429,800 | $41,300 | $388,500 |
| 2022 | $2,519 | $429,800 | $0 | $0 |
| 2021 | $2,101 | $358,500 | $0 | $0 |
| 2020 | $1,990 | $315,900 | $0 | $0 |
| 2019 | $1,990 | $315,900 | $0 | $0 |
| 2018 | $1,990 | $315,900 | $0 | $0 |
| 2017 | $1,990 | $249,900 | $0 | $0 |
| 2016 | $1,737 | $249,900 | $0 | $0 |
| 2015 | $1,737 | $249,900 | $0 | $0 |
| 2014 | $1,737 | $249,900 | $0 | $0 |
Agents Affiliated with this Home
-
Donna Prinz

Seller's Agent in 2021
Donna Prinz
Keller Williams Biltmore Village
(828) 216-6250
2 in this area
151 Total Sales
-
P
Seller Co-Listing Agent in 2021
Pat Puckridge
Keller Williams Biltmore Village
-
Ted Belz
T
Buyer's Agent in 2021
Ted Belz
Keller Williams Professionals
(828) 989-6057
5 in this area
43 Total Sales
-
Christine Belz
C
Buyer Co-Listing Agent in 2021
Christine Belz
Keller Williams Professionals
(828) 989-6083
3 in this area
38 Total Sales
-
N
Seller's Agent in 2016
Neil Duvall
WNC Home Buyer Realty
-
Reed Fendler

Buyer's Agent in 2016
Reed Fendler
Nest Realty Asheville
(828) 450-0765
1 in this area
42 Total Sales
Map
Source: Canopy MLS (Canopy Realtor® Association)
MLS Number: CAR3167514
APN: 9634-71-8833-00000
- 29 Kaylor Dr
- 10 Summer Meadow Rd
- 20 Locole Dr
- 14 Kaylor Dr
- 1 Jennlynn Dr
- 12 Asher Ln
- 17 Hollow Crest Way
- 30 Asher Ln
- 238 Ledbetter Rd
- 16 Fieldstone Ct
- 3 Henbit Way
- 64 Arabella Ln
- 61 Arabella Ln
- 157 Meadow Breeze Rd
- 23 George Allen Ridge
- 10 Heartleaf Cir
- 52 Arabella Ln
- 21 Henbit Way
- 20 Heartleaf Cir Unit Lot 7
- 14 S Ridge Place
