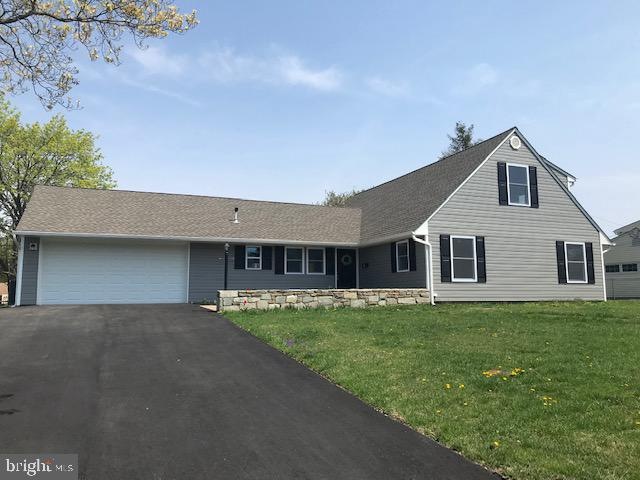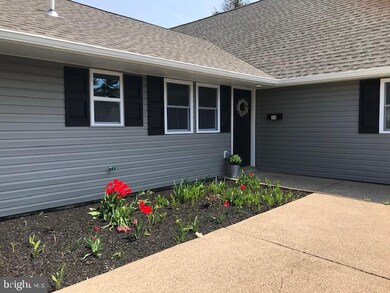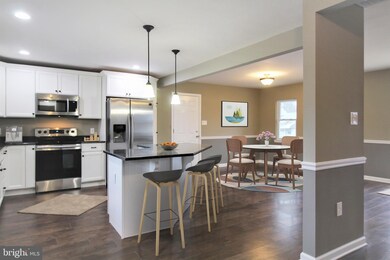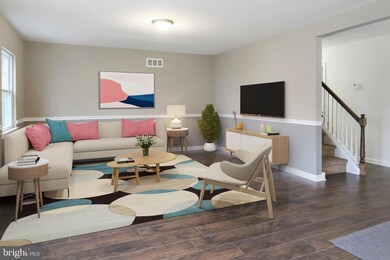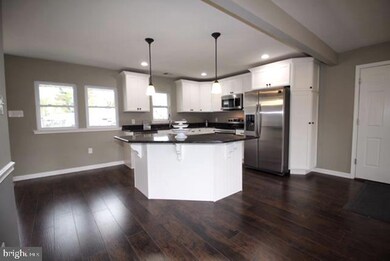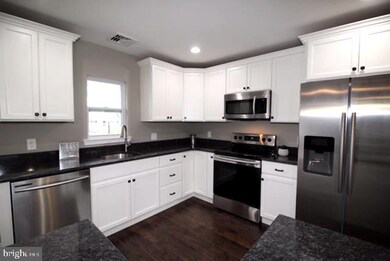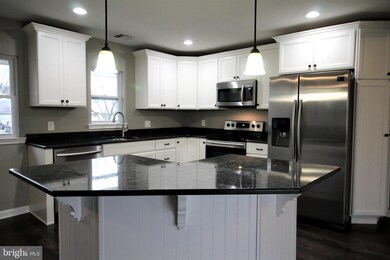
34 Sycamore Rd Levittown, PA 19056
Snowball Gate NeighborhoodHighlights
- Open Floorplan
- No HOA
- Stainless Steel Appliances
- Wood Flooring
- Upgraded Countertops
- 2 Car Direct Access Garage
About This Home
As of June 2019JUST Reduced .. Come see this amazing completely renovated and remodeled Clubber. This home features 5 bedrooms, 3 full baths, open concept kitchen / dining and living room. Amazing for entertaining. Additionally, the main level offers 3 bedrooms (including Master bedroom with on suite private bath and dual closets) and an additional hallway full bath. Attached inside access oversized two car garage. The upstairs features 2 generous sized bedrooms and an additional full bath. This entire property was gutted to the studs, there is new insulation, new 200 amp service, central air and electric heat pump, new plumbing, fixtures, flooring , roof, siding, windows and much more. This home is located within the Neshaminy School District, close to all major highways and public transportation. Completely turnkey .. Don't miss your opportunity to tour.
Last Agent to Sell the Property
Coldwell Banker Hearthside Realtors- Ottsville Listed on: 01/09/2019

Home Details
Home Type
- Single Family
Est. Annual Taxes
- $5,723
Year Built
- Built in 1955 | Remodeled in 2018
Lot Details
- 0.29 Acre Lot
- Partially Fenced Property
- Property is in very good condition
- Property is zoned R1
Parking
- 2 Car Direct Access Garage
- 4 Open Parking Spaces
- Oversized Parking
- Front Facing Garage
- Driveway
Home Design
- Slab Foundation
- Frame Construction
- Shingle Roof
Interior Spaces
- 1,946 Sq Ft Home
- Property has 1.5 Levels
- Open Floorplan
- Chair Railings
- Recessed Lighting
- Sliding Doors
- Entrance Foyer
- Dining Room
Kitchen
- Eat-In Kitchen
- Electric Oven or Range
- Self-Cleaning Oven
- Stove
- Range Hood
- Built-In Microwave
- ENERGY STAR Qualified Refrigerator
- Ice Maker
- ENERGY STAR Qualified Dishwasher
- Stainless Steel Appliances
- Kitchen Island
- Upgraded Countertops
- Disposal
Flooring
- Wood
- Partially Carpeted
- Laminate
- Tile or Brick
Bedrooms and Bathrooms
- En-Suite Primary Bedroom
- En-Suite Bathroom
- Walk-In Closet
Laundry
- Laundry Room
- Laundry on main level
- Washer and Dryer Hookup
Outdoor Features
- Exterior Lighting
Utilities
- Central Air
- Heat Pump System
- Back Up Electric Heat Pump System
- Programmable Thermostat
- 200+ Amp Service
- High-Efficiency Water Heater
- Phone Available
- Cable TV Available
Community Details
- No Home Owners Association
- Snowball Gate Subdivision
Listing and Financial Details
- Tax Lot 050
- Assessor Parcel Number 22-053-050
Ownership History
Purchase Details
Home Financials for this Owner
Home Financials are based on the most recent Mortgage that was taken out on this home.Purchase Details
Home Financials for this Owner
Home Financials are based on the most recent Mortgage that was taken out on this home.Purchase Details
Similar Homes in the area
Home Values in the Area
Average Home Value in this Area
Purchase History
| Date | Type | Sale Price | Title Company |
|---|---|---|---|
| Deed | $415,000 | None Available | |
| Deed | $240,000 | None Available | |
| Quit Claim Deed | -- | -- |
Mortgage History
| Date | Status | Loan Amount | Loan Type |
|---|---|---|---|
| Open | $432,414 | VA | |
| Closed | $428,695 | VA | |
| Previous Owner | $180,000 | Future Advance Clause Open End Mortgage | |
| Previous Owner | $98,100 | Credit Line Revolving |
Property History
| Date | Event | Price | Change | Sq Ft Price |
|---|---|---|---|---|
| 06/21/2019 06/21/19 | Sold | $415,000 | +3.8% | $213 / Sq Ft |
| 05/07/2019 05/07/19 | Pending | -- | -- | -- |
| 04/26/2019 04/26/19 | Price Changed | $399,900 | -2.9% | $205 / Sq Ft |
| 04/20/2019 04/20/19 | Price Changed | $411,900 | -0.7% | $212 / Sq Ft |
| 03/27/2019 03/27/19 | Price Changed | $414,900 | -1.2% | $213 / Sq Ft |
| 02/26/2019 02/26/19 | For Sale | $419,900 | +1.2% | $216 / Sq Ft |
| 02/25/2019 02/25/19 | Off Market | $415,000 | -- | -- |
| 02/05/2019 02/05/19 | Price Changed | $419,900 | -1.2% | $216 / Sq Ft |
| 01/09/2019 01/09/19 | For Sale | $424,900 | +77.0% | $218 / Sq Ft |
| 06/08/2018 06/08/18 | Sold | $240,000 | -4.0% | $123 / Sq Ft |
| 05/02/2018 05/02/18 | Pending | -- | -- | -- |
| 04/17/2018 04/17/18 | For Sale | $250,000 | -- | $128 / Sq Ft |
Tax History Compared to Growth
Tax History
| Year | Tax Paid | Tax Assessment Tax Assessment Total Assessment is a certain percentage of the fair market value that is determined by local assessors to be the total taxable value of land and additions on the property. | Land | Improvement |
|---|---|---|---|---|
| 2024 | $6,485 | $29,790 | $6,200 | $23,590 |
| 2023 | $6,383 | $29,790 | $6,200 | $23,590 |
| 2022 | $6,215 | $29,790 | $6,200 | $23,590 |
| 2021 | $6,215 | $29,790 | $6,200 | $23,590 |
| 2020 | $6,140 | $29,790 | $6,200 | $23,590 |
| 2019 | $5,723 | $28,400 | $6,200 | $22,200 |
| 2018 | $5,618 | $28,400 | $6,200 | $22,200 |
| 2017 | $5,475 | $28,400 | $6,200 | $22,200 |
| 2016 | $5,475 | $28,400 | $6,200 | $22,200 |
| 2015 | $5,664 | $28,400 | $6,200 | $22,200 |
| 2014 | $5,664 | $28,400 | $6,200 | $22,200 |
Agents Affiliated with this Home
-

Seller's Agent in 2019
Darcy Terman
Coldwell Banker Hearthside Realtors- Ottsville
(267) 246-7500
32 Total Sales
-

Buyer's Agent in 2019
Heather Fala
Century 21 Veterans-Newtown
(215) 758-9000
7 Total Sales
-

Seller's Agent in 2018
Liana Gable
BHHS Fox & Roach
(215) 519-9535
51 Total Sales
Map
Source: Bright MLS
MLS Number: PABU307758
APN: 22-053-050
- 39 Smoketree Rd
- 0 Durham Rd
- 956 Ralph Ave
- 45 Shadywood Rd
- 948 Oakland Ave
- 135 Hollybrooke Dr
- 31 Carriage Knoll Ct
- L:070 Trenton Rd
- 283 Snowball Dr
- 35 Long Loop Rd
- 27 Jasmine Rd
- 28 Rust Hill Rd
- 64 Long Loop Rd
- 110 Deep Dale Dr E Unit E
- 600 Trenton Rd
- 27 Hunt Rd
- 218 Plumbridge Dr
- 45 Tanglewood Dr
- 526 Durham Rd
- 301 Main St
