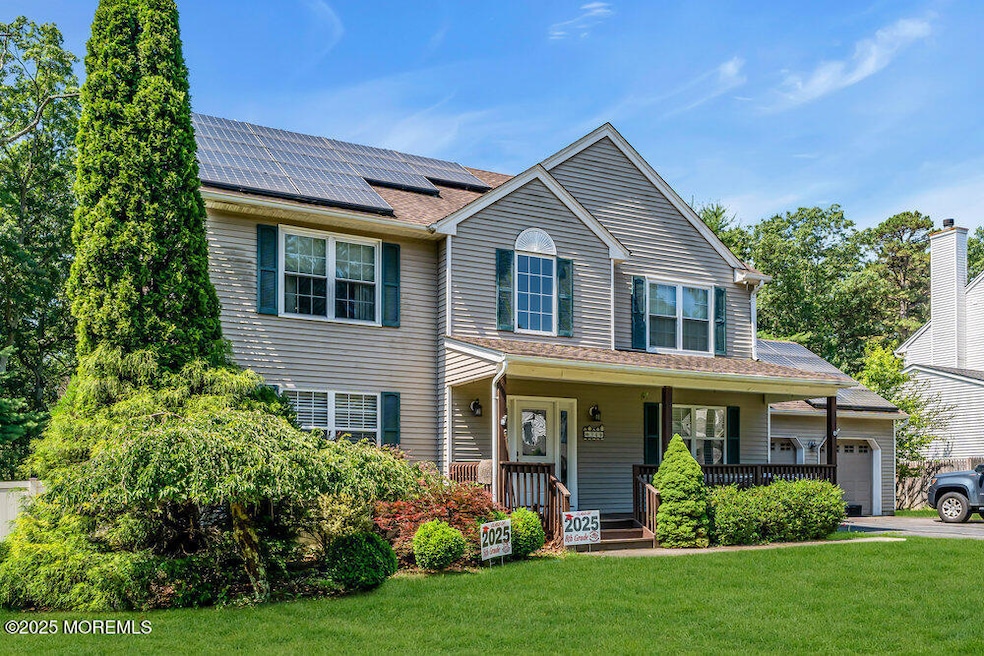
34 Teakwood Dr Jackson, NJ 08527
Estimated payment $5,949/month
Highlights
- Heated In Ground Pool
- Colonial Architecture
- Backs to Trees or Woods
- Solar Power System
- Deck
- Wood Flooring
About This Home
Tucked away in a quiet, private neighborhood, yet just minutes from shopping, dining, parks, and more, this 4-bedroom, 2.5-bath home offers a lifestyle that's as easy as it is enjoyable. The backyard is an entertainer's dream, featuring a vinyl heated saltwater pool, a sunny patio, and three versatile sheds for storage, hobbies, or outdoor gear, perfect for relaxing weekends or unforgettable summer gatherings. Inside, a light-filled two-story foyer welcomes you into a thoughtfully laid-out main level. You'll find a formal living room, a spacious dining room, and an eat-in kitchen with granite countertops and a bright breakfast nook. Just off the kitchen, the cozy family room features warm wood floors and a fireplace, ideal for relaxing or entertaining. Head downstairs to the finished basement, where a built-in bar sets the stage for game nights, movie marathons, or weekend hangouts.
With flexible living spaces, a great location, and an outdoor setup made for memories, 34 Teakwood Drive is ready to welcome you home.
Home Details
Home Type
- Single Family
Est. Annual Taxes
- $10,909
Year Built
- Built in 1993
Lot Details
- 0.46 Acre Lot
- Cul-De-Sac
- Fenced
- Backs to Trees or Woods
Parking
- 2 Car Direct Access Garage
- Garage Door Opener
- Driveway
Home Design
- Colonial Architecture
- Asphalt Rolled Roof
- Vinyl Siding
Interior Spaces
- 2,428 Sq Ft Home
- 2-Story Property
- Recessed Lighting
- 1 Fireplace
- Thermal Windows
- Insulated Windows
- Blinds
- Combination Kitchen and Dining Room
- Center Hall
- Partially Finished Basement
- Heated Basement
- Pull Down Stairs to Attic
Kitchen
- Eat-In Kitchen
- Gas Cooktop
- Stove
- Microwave
- Dishwasher
- Granite Countertops
Flooring
- Wood
- Wall to Wall Carpet
- Laminate
- Ceramic Tile
Bedrooms and Bathrooms
- 4 Bedrooms
- Walk-In Closet
- Primary Bathroom is a Full Bathroom
- Dual Vanity Sinks in Primary Bathroom
- Primary Bathroom Bathtub Only
- Primary Bathroom includes a Walk-In Shower
Eco-Friendly Details
- Solar Power System
- Solar owned by a third party
- Solar Heating System
Pool
- Heated In Ground Pool
- Outdoor Pool
- Saltwater Pool
- Vinyl Pool
- Fence Around Pool
Outdoor Features
- Deck
- Exterior Lighting
- Shed
- Storage Shed
- Porch
Schools
- Crawford Rodriguez Elementary School
Utilities
- Central Air
- Heating System Uses Natural Gas
- Natural Gas Water Heater
Community Details
- No Home Owners Association
- Emerald Woods Subdivision
Listing and Financial Details
- Assessor Parcel Number 12-05601-0000-00027
Map
Home Values in the Area
Average Home Value in this Area
Tax History
| Year | Tax Paid | Tax Assessment Tax Assessment Total Assessment is a certain percentage of the fair market value that is determined by local assessors to be the total taxable value of land and additions on the property. | Land | Improvement |
|---|---|---|---|---|
| 2024 | $10,495 | $398,300 | $97,300 | $301,000 |
| 2023 | $10,288 | $398,300 | $97,300 | $301,000 |
| 2022 | $10,288 | $398,300 | $97,300 | $301,000 |
| 2021 | $10,089 | $398,300 | $97,300 | $301,000 |
| 2020 | $9,950 | $398,300 | $97,300 | $301,000 |
| 2019 | $9,814 | $398,300 | $97,300 | $301,000 |
| 2018 | $9,579 | $398,300 | $97,300 | $301,000 |
| 2017 | $9,348 | $398,300 | $97,300 | $301,000 |
| 2016 | $9,189 | $398,300 | $97,300 | $301,000 |
| 2015 | $9,002 | $398,300 | $97,300 | $301,000 |
| 2014 | $8,763 | $420,600 | $119,600 | $301,000 |
Property History
| Date | Event | Price | Change | Sq Ft Price |
|---|---|---|---|---|
| 07/10/2025 07/10/25 | Pending | -- | -- | -- |
| 06/30/2025 06/30/25 | For Sale | $924,900 | +117.6% | $381 / Sq Ft |
| 02/03/2015 02/03/15 | Sold | $425,000 | -- | $175 / Sq Ft |
Purchase History
| Date | Type | Sale Price | Title Company |
|---|---|---|---|
| Deed | $425,000 | Trident Abstract Title Agenc | |
| Interfamily Deed Transfer | -- | None Available | |
| Deed | $384,900 | None Available | |
| Deed | $198,155 | -- |
Mortgage History
| Date | Status | Loan Amount | Loan Type |
|---|---|---|---|
| Open | $121,990 | No Value Available | |
| Open | $417,302 | FHA | |
| Previous Owner | $60,000 | Closed End Mortgage | |
| Previous Owner | $30,000 | Stand Alone Second | |
| Previous Owner | $258,050 | New Conventional | |
| Previous Owner | $259,900 | New Conventional | |
| Previous Owner | $22,000 | Stand Alone Second | |
| Previous Owner | $178,000 | No Value Available |
Similar Homes in the area
Source: MOREMLS (Monmouth Ocean Regional REALTORS®)
MLS Number: 22519383
APN: 12-05601-0000-00027






