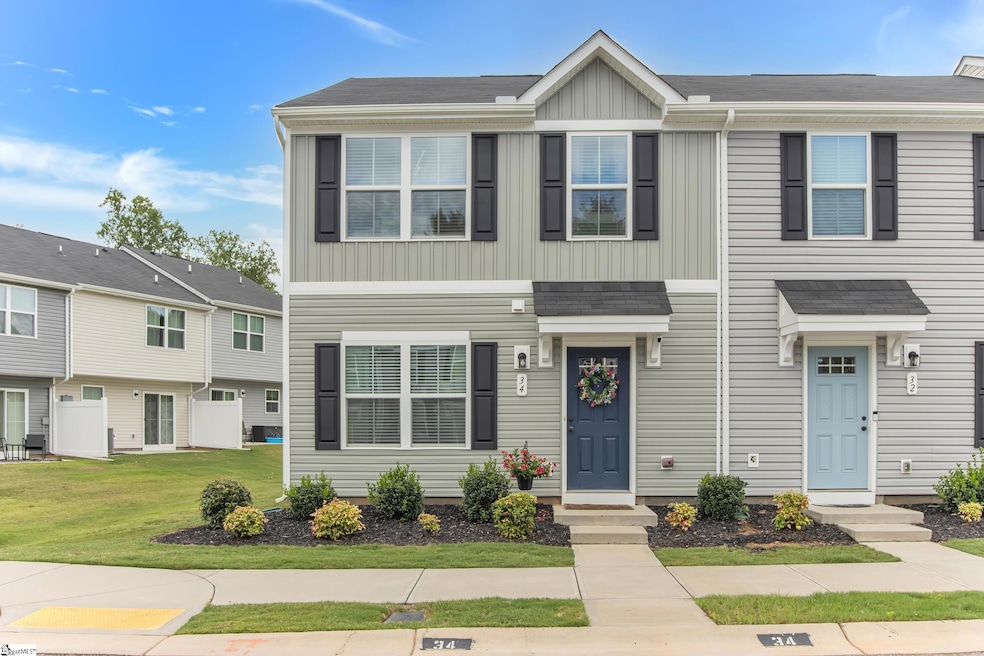
Estimated payment $1,799/month
Highlights
- Open Floorplan
- Walk-In Closet
- Living Room
- Craftsman Architecture
- Patio
- Laundry Room
About This Home
Just minutes from downtown Greer—and even closer to shopping, dining, and everyday essentials—this like-new 3-bedroom, 2.5-bath end-unit townhome is a true gem. Built in 2021 and meticulously maintained, it blends modern design with comfortable living. Inside, an inviting open floor plan connects the living room and kitchen, creating a welcoming space for both daily life and entertaining. The kitchen showcases sleek appliances, a stylish backsplash, and an added pantry cabinet for extra storage. The half bathroom has been fully remodeled for a fresh, updated feel. Upstairs, all bedrooms are thoughtfully arranged, with the primary suite set apart for added privacy. The primary bathroom features upgraded flooring, while other enhancements throughout the home include new bathroom tile, ceiling fans, and an updated kitchen faucet. Step outside to a private backyard—perfect for morning coffee or evening get-togethers—complete with extended tile and space to further customize your outdoor retreat. The outside storage will convey with the home. The community itself features a walking trail and a dog park, adding to the outdoor enjoyment right at your doorstep. With its prime location, thoughtful upgrades, and low-maintenance lifestyle, this home delivers the perfect mix of convenience and comfort in a thriving community. Best of all, you can walk to downtown Greer!
Townhouse Details
Home Type
- Townhome
Lot Details
- 1,307 Sq Ft Lot
- Sprinkler System
HOA Fees
- $117 Monthly HOA Fees
Home Design
- Craftsman Architecture
- Traditional Architecture
- Slab Foundation
- Composition Roof
- Vinyl Siding
Interior Spaces
- 1,200-1,399 Sq Ft Home
- 2-Story Property
- Open Floorplan
- Smooth Ceilings
- Insulated Windows
- Living Room
- Dining Room
- Carpet
Kitchen
- Microwave
- Dishwasher
- Disposal
Bedrooms and Bathrooms
- 3 Bedrooms
- Walk-In Closet
Laundry
- Laundry Room
- Laundry on upper level
- Dryer
- Washer
Home Security
Outdoor Features
- Patio
Schools
- Chandler Creek Elementary School
- Greer Middle School
- Greer High School
Utilities
- Central Air
- Heating Available
- Underground Utilities
- Electric Water Heater
- Cable TV Available
Listing and Financial Details
- Assessor Parcel Number G019.03-01-015.00
Community Details
Overview
- Walnut Hill Townes Subdivision
- Mandatory home owners association
Security
- Fire and Smoke Detector
Map
Home Values in the Area
Average Home Value in this Area
Tax History
| Year | Tax Paid | Tax Assessment Tax Assessment Total Assessment is a certain percentage of the fair market value that is determined by local assessors to be the total taxable value of land and additions on the property. | Land | Improvement |
|---|---|---|---|---|
| 2024 | $4,810 | $11,820 | $1,800 | $10,020 |
| 2023 | $4,810 | $11,820 | $1,800 | $10,020 |
| 2022 | $3,562 | $9,320 | $1,800 | $7,520 |
Property History
| Date | Event | Price | Change | Sq Ft Price |
|---|---|---|---|---|
| 08/08/2025 08/08/25 | For Sale | $234,000 | -- | $195 / Sq Ft |
Purchase History
| Date | Type | Sale Price | Title Company |
|---|---|---|---|
| Special Warranty Deed | $203,475 | None Listed On Document |
Mortgage History
| Date | Status | Loan Amount | Loan Type |
|---|---|---|---|
| Open | $199,789 | FHA | |
| Previous Owner | $199,789 | No Value Available |
Similar Homes in Greer, SC
Source: Greater Greenville Association of REALTORS®
MLS Number: 1565810
APN: G019.03-01-015.00
- 106 Forthside Way
- 207 Hunthill Rd Unit HR 27 Magnolia AEL
- 203 Hunthill Rd
- 201 Hunthill Rd Unit HR 24 Magnolia BEL
- 203 Hunthill Rd Unit HR 25 Magnolia A
- 207 Hunthill Rd
- 213 Hunthill Rd Unit HR 30 Chestnut BER
- 31 Tidworth Dr
- 148 Fox Run Cir
- 160 Fox Run Cir
- 513 Tehama Place
- 209 Hunthill Rd Unit HR 28 Chestnut B
- 211 Hunthill Rd Unit HR 29 Magnolia A
- Magnolia Plan at Haven Ridge
- Chestnut Plan at Haven Ridge
- 121 Eagle Watch Way Unit HR 10 Magnolia A
- 115 Eagle Watch Way Unit HR 7 Chestnut B
- 1778 Bright Rd
- 209 Endless Dr
- 17 Lantern Ln
- 310 Chandler Rd
- 8 Lantern Ln
- 30 Brooklet Trail
- 715 Corley Way
- 201 Canteen Ave
- 101 Chandler Rd
- 136 Spring St Unit ID1234774P
- 113 Fuller St Unit ID1234791P
- 120 Aleppo Ln
- 1102 W Poinsett St
- 101 Northview Dr
- 36 Jones Creek Cir
- 439 S Buncombe Rd
- 300 Connecticut Ave
- 1004 Parkview Greer Cir
- 201 Kramer Ct
- 118 Sunset Ave
- 100 Maximus Dr
- 3000 Daventry Cir
- 1505 Crowell Cir






