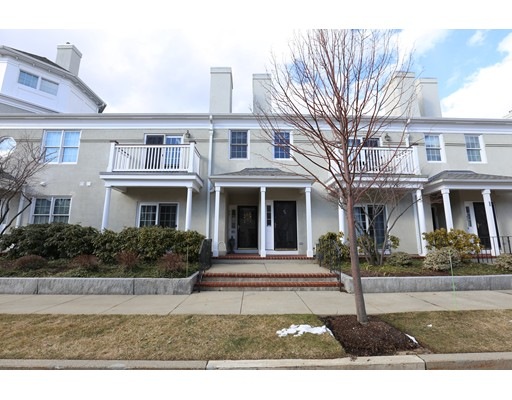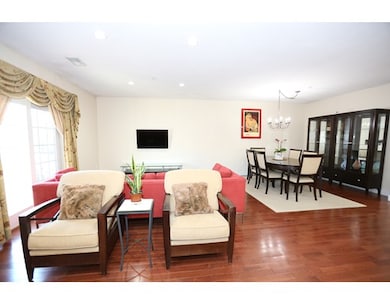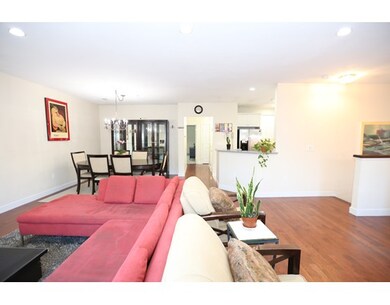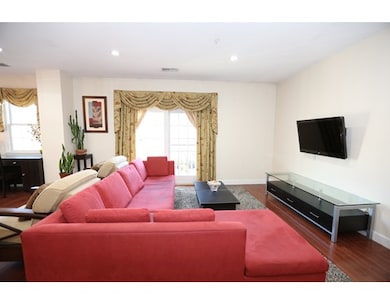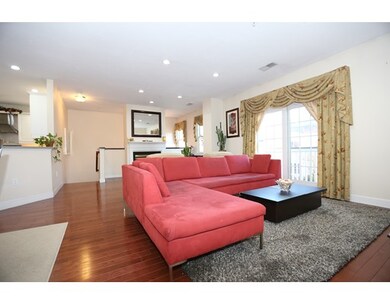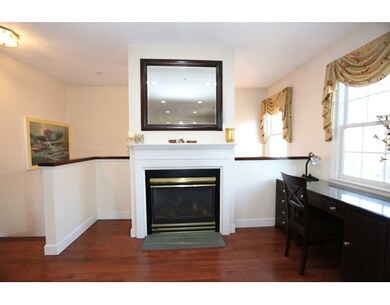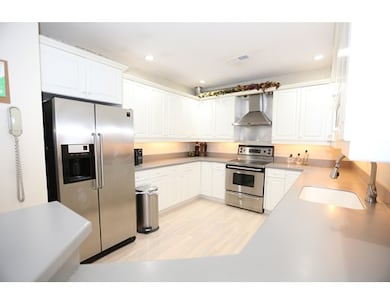
34 Tilden Commons Dr Unit 34 Quincy, MA 02171
Marina Bay NeighborhoodAbout This Home
As of June 2019Cozy second floor 2 bedrooms and 2 bathrooms at Chapman's Reach Condominium in Marina Bay features open concept kitchen/dining room/living room with engineer hardwood floor, master bedroom with double closets, second bedroom also has good size, balcony off living room that has a gas fireplace, in unit laundry, plenty of storage space from pull-down attic, 1 detached car garage with plenty of common/guest parking spaces, and pet friendly. Elegant private living by the seaside with harbor, boardwalk, and fine bars/cuisines but very convenient location with free shuttle bus to North Quincy T-Station and short commute to Downtown Boston.
Property Details
Home Type
Condominium
Est. Annual Taxes
$7,180
Year Built
1999
Lot Details
0
Listing Details
- Unit Level: 2
- Property Type: Condominium/Co-Op
- Other Agent: 2.00
- Lead Paint: Unknown
- Special Features: None
- Property Sub Type: Condos
- Year Built: 1999
Interior Features
- Appliances: Dishwasher, Refrigerator, Washer, Dryer
- Fireplaces: 1
- Has Basement: No
- Fireplaces: 1
- Primary Bathroom: Yes
- Number of Rooms: 5
- Amenities: Walk/Jog Trails, Marina, Public School, T-Station
- Electric: 100 Amps, Circuit Breakers
- Energy: Insulated Windows, Storm Doors
- Flooring: Wall to Wall Carpet, Engineered Hardwood
- Insulation: Full
- Interior Amenities: Cable Available
- Bedroom 2: Second Floor
- Kitchen: Second Floor
- Laundry Room: Second Floor
- Living Room: Second Floor
- Master Bedroom: Second Floor
- Master Bedroom Description: Bathroom - Full, Closet/Cabinets - Custom Built
- Dining Room: Second Floor
- No Living Levels: 2
Exterior Features
- Roof: Asphalt/Fiberglass Shingles
- Construction: Frame
- Exterior: Wood
- Exterior Unit Features: Garden Area, Professional Landscaping, Balcony
- Beach Ownership: Association
Garage/Parking
- Garage Parking: Detached, Garage Door Opener
- Garage Spaces: 1
- Parking: Common, Guest
- Parking Spaces: 2
Utilities
- Cooling: Central Air
- Heating: Forced Air, Gas
- Cooling Zones: 1
- Heat Zones: 1
- Utility Connections: for Electric Range, for Electric Oven
- Sewer: City/Town Sewer
- Water: City/Town Water
Condo/Co-op/Association
- Association Fee Includes: Master Insurance, Exterior Maintenance, Road Maintenance, Landscaping, Snow Removal, Refuse Removal, Garden Area, Reserve Funds
- Management: Professional - On Site
- Pets Allowed: Yes
- No Units: 152
- Unit Building: 34
Lot Info
- Assessor Parcel Number: M:6076C B:75 L:U#5-17
- Zoning: PUD
Ownership History
Purchase Details
Home Financials for this Owner
Home Financials are based on the most recent Mortgage that was taken out on this home.Purchase Details
Home Financials for this Owner
Home Financials are based on the most recent Mortgage that was taken out on this home.Purchase Details
Purchase Details
Purchase Details
Home Financials for this Owner
Home Financials are based on the most recent Mortgage that was taken out on this home.Purchase Details
Home Financials for this Owner
Home Financials are based on the most recent Mortgage that was taken out on this home.Similar Homes in Quincy, MA
Home Values in the Area
Average Home Value in this Area
Purchase History
| Date | Type | Sale Price | Title Company |
|---|---|---|---|
| Not Resolvable | $625,000 | -- | |
| Not Resolvable | $485,000 | -- | |
| Deed | $447,000 | -- | |
| Land Court Massachusetts | -- | -- | |
| Land Court Massachusetts | $449,900 | -- | |
| Land Court Massachusetts | $359,680 | -- |
Mortgage History
| Date | Status | Loan Amount | Loan Type |
|---|---|---|---|
| Open | $468,750 | New Conventional | |
| Previous Owner | $291,000 | New Conventional | |
| Previous Owner | $359,900 | Purchase Money Mortgage | |
| Previous Owner | $304,000 | No Value Available | |
| Previous Owner | $305,000 | No Value Available | |
| Previous Owner | $305,700 | Purchase Money Mortgage |
Property History
| Date | Event | Price | Change | Sq Ft Price |
|---|---|---|---|---|
| 11/08/2022 11/08/22 | Rented | $4,500 | 0.0% | -- |
| 10/31/2022 10/31/22 | Under Contract | -- | -- | -- |
| 10/04/2022 10/04/22 | For Rent | $4,500 | +33.3% | -- |
| 02/02/2021 02/02/21 | Rented | $3,375 | 0.0% | -- |
| 01/29/2021 01/29/21 | Under Contract | -- | -- | -- |
| 01/25/2021 01/25/21 | For Rent | $3,375 | 0.0% | -- |
| 08/09/2019 08/09/19 | Rented | $3,375 | 0.0% | -- |
| 08/07/2019 08/07/19 | Under Contract | -- | -- | -- |
| 07/15/2019 07/15/19 | For Rent | $3,375 | 0.0% | -- |
| 06/28/2019 06/28/19 | Sold | $625,000 | +0.8% | $426 / Sq Ft |
| 05/13/2019 05/13/19 | Pending | -- | -- | -- |
| 04/29/2019 04/29/19 | For Sale | $619,900 | +27.8% | $423 / Sq Ft |
| 05/19/2017 05/19/17 | Sold | $485,000 | -7.6% | $331 / Sq Ft |
| 04/20/2017 04/20/17 | Pending | -- | -- | -- |
| 03/30/2017 03/30/17 | Price Changed | $525,000 | -4.4% | $358 / Sq Ft |
| 02/02/2017 02/02/17 | For Sale | $549,000 | -- | $374 / Sq Ft |
Tax History Compared to Growth
Tax History
| Year | Tax Paid | Tax Assessment Tax Assessment Total Assessment is a certain percentage of the fair market value that is determined by local assessors to be the total taxable value of land and additions on the property. | Land | Improvement |
|---|---|---|---|---|
| 2025 | $7,180 | $622,700 | $0 | $622,700 |
| 2024 | $7,416 | $658,000 | $0 | $658,000 |
| 2023 | $6,081 | $546,400 | $0 | $546,400 |
| 2022 | $6,752 | $563,600 | $0 | $563,600 |
| 2021 | $6,588 | $542,700 | $0 | $542,700 |
| 2020 | $6,953 | $559,400 | $0 | $559,400 |
| 2019 | $6,719 | $535,400 | $0 | $535,400 |
| 2018 | $6,641 | $497,800 | $0 | $497,800 |
| 2017 | $7,213 | $509,000 | $0 | $509,000 |
| 2016 | $6,866 | $478,100 | $0 | $478,100 |
| 2015 | $6,214 | $425,600 | $0 | $425,600 |
| 2014 | $6,250 | $420,600 | $0 | $420,600 |
Agents Affiliated with this Home
-
B
Seller's Agent in 2022
Beth Alpert
Brooks Brokerage, LLC
-
A
Seller's Agent in 2021
Amanda Dumont
Brooks Brokerage, LLC
-
Angela Bergin

Buyer's Agent in 2019
Angela Bergin
William Raveis R.E. & Home Services
(617) 584-3253
1 in this area
75 Total Sales
-
Johnny Ho
J
Seller's Agent in 2017
Johnny Ho
Kava Realty Group, Inc.
(781) 308-7355
24 Total Sales
Map
Source: MLS Property Information Network (MLS PIN)
MLS Number: 72115500
APN: QUIN-006076C-000075-000005-000017
- 2001 Marina Dr Unit 608
- 2001 Marina Dr Unit 506W
- 2001 Marina Dr Unit 707
- 2001 Marina Dr Unit 704
- 9 Whaler Ln
- 1001 Marina Dr Unit 801
- 1001 Marina Dr Unit 507
- 1001 Marina Dr Unit 213
- 1001 Marina Dr Unit 612
- 10 Sloop Ln
- 221 Victory Rd Unit 221
- 9 Brigantine Ln Unit 9
- 100 Marina Dr Unit 511
- 2 Parke Ave
- 1 Parke Ave
- 87 Dorchester St
- 73 Bay State Rd
- 15 Dundee Rd
- 158 Quincy Shore Dr Unit 78
- 151 Dorchester St
