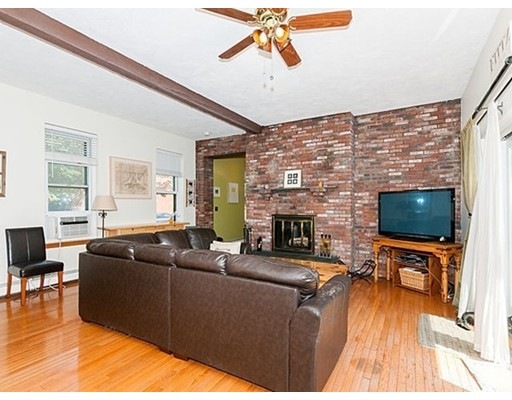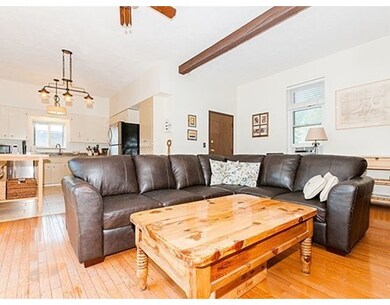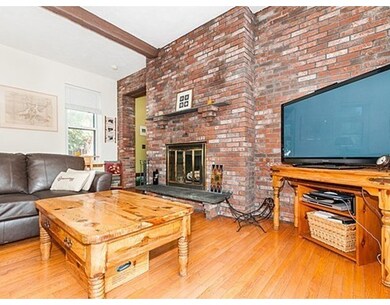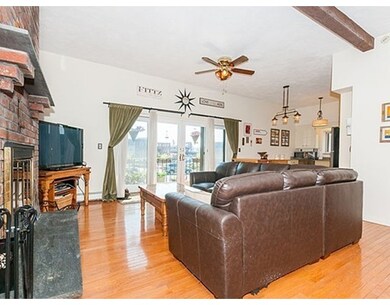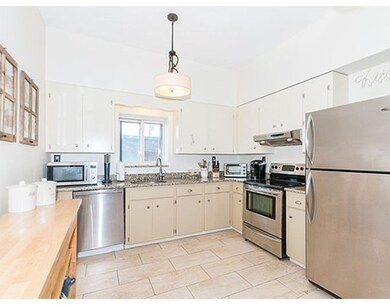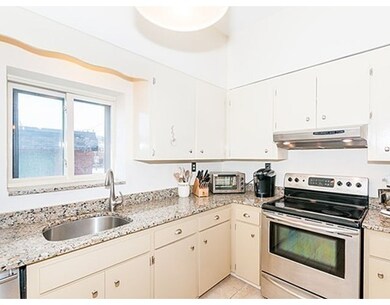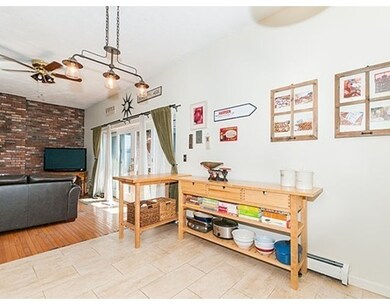
34 Tremont St Unit 6 Chelsea, MA 02150
About This Home
As of August 2021Awesome, Spacious, Sunny 2bed/2bath condo located in the Historic Chelsea Waterfront. This unit features hardwood floors throughout; Travetine floors in kitchen & master bath; large renovated kitchen with granite & SS appliances; renovated master bath; exposed brick, high ceilings, ceiling fans, french doors, fireplace, balcony, extra storage in the basement & one deeded parking space, #12. Washers/dryers in common area laundry facility and a single W/D unit in 2nd bathroom (european). Massport windows and sliders, pet friendly building, walking/jogging paths along Waterfront Park in nearby Admirals Hill, dog park just a short walk away. Enjoy an easy commute to Boston & Logan Airport, as well as convenient to all major highways {$.30 to cross Tobin Bridge}, shopping nearby w/Starbucks, restaurants, shops, banks & more. Silver Line - early 2017, to Logan, Seaport & South Station.
Last Agent to Sell the Property
Gibson Sotheby's International Realty Listed on: 08/18/2015

Property Details
Home Type
Condominium
Est. Annual Taxes
$5,815
Year Built
1900
Lot Details
0
Listing Details
- Unit Level: 1
- Unit Placement: Street, End, Corner
- Special Features: None
- Property Sub Type: Condos
- Year Built: 1900
Interior Features
- Appliances: Range, Dishwasher, Disposal, Refrigerator, Washer, Vent Hood
- Fireplaces: 1
- Has Basement: No
- Fireplaces: 1
- Primary Bathroom: Yes
- Number of Rooms: 4
- Amenities: Public Transportation, Shopping, Tennis Court, Park, Walk/Jog Trails, Medical Facility, Highway Access, Marina, Public School
- Electric: Circuit Breakers
- Energy: Storm Windows, Storm Doors
- Flooring: Tile, Hardwood
- Insulation: Full
- Interior Amenities: Cable Available, Intercom, Other (See Remarks)
- Living Room: First Floor
- Master Bedroom Description: Bathroom - Full, Ceiling - Beamed, Closet, Flooring - Hardwood, Window(s) - Picture, Cable Hookup
Exterior Features
- Roof: Asphalt/Fiberglass Shingles
- Waterfront Property: Yes
- Construction: Frame
- Exterior: Brick
- Exterior Unit Features: Balcony
Garage/Parking
- Parking: Off-Street, Deeded
- Parking Spaces: 1
Utilities
- Cooling: Window AC
- Heating: Forced Air, Gas, Individual
- Cooling Zones: 2
- Utility Connections: for Electric Range, for Electric Oven
Condo/Co-op/Association
- Condominium Name: Third Chelsea Condominium Trust
- Association Fee Includes: Water, Sewer, Master Insurance, Laundry Facilities, Exterior Maintenance, Landscaping, Snow Removal, Extra Storage, Refuse Removal
- Association Pool: No
- Association Security: Intercom
- Management: Owner Association
- Pets Allowed: Yes
- No Units: 20
- Unit Building: 6
Ownership History
Purchase Details
Home Financials for this Owner
Home Financials are based on the most recent Mortgage that was taken out on this home.Purchase Details
Home Financials for this Owner
Home Financials are based on the most recent Mortgage that was taken out on this home.Purchase Details
Home Financials for this Owner
Home Financials are based on the most recent Mortgage that was taken out on this home.Purchase Details
Similar Homes in Chelsea, MA
Home Values in the Area
Average Home Value in this Area
Purchase History
| Date | Type | Sale Price | Title Company |
|---|---|---|---|
| Condominium Deed | $485,000 | None Available | |
| Condominium Deed | $485,000 | None Available | |
| Not Resolvable | $335,000 | -- | |
| Deed | $240,000 | -- | |
| Deed | $240,000 | -- | |
| Deed | $100,000 | -- | |
| Deed | $100,000 | -- |
Mortgage History
| Date | Status | Loan Amount | Loan Type |
|---|---|---|---|
| Open | $412,250 | Purchase Money Mortgage | |
| Closed | $412,250 | Purchase Money Mortgage | |
| Previous Owner | $301,500 | New Conventional | |
| Previous Owner | $230,000 | No Value Available | |
| Previous Owner | $232,800 | Purchase Money Mortgage |
Property History
| Date | Event | Price | Change | Sq Ft Price |
|---|---|---|---|---|
| 08/06/2025 08/06/25 | For Sale | $599,000 | +23.5% | $527 / Sq Ft |
| 08/18/2021 08/18/21 | Sold | $485,000 | -3.0% | $427 / Sq Ft |
| 06/23/2021 06/23/21 | Pending | -- | -- | -- |
| 06/04/2021 06/04/21 | Price Changed | $499,900 | -5.7% | $440 / Sq Ft |
| 05/13/2021 05/13/21 | For Sale | $529,900 | 0.0% | $466 / Sq Ft |
| 03/21/2021 03/21/21 | Pending | -- | -- | -- |
| 03/04/2021 03/04/21 | For Sale | $529,900 | +58.2% | $466 / Sq Ft |
| 01/20/2016 01/20/16 | Sold | $335,000 | -4.3% | $295 / Sq Ft |
| 12/02/2015 12/02/15 | Pending | -- | -- | -- |
| 11/05/2015 11/05/15 | Price Changed | $349,900 | -1.4% | $308 / Sq Ft |
| 09/30/2015 09/30/15 | Price Changed | $355,000 | -2.7% | $312 / Sq Ft |
| 09/08/2015 09/08/15 | Price Changed | $365,000 | -2.7% | $321 / Sq Ft |
| 08/18/2015 08/18/15 | For Sale | $375,000 | -- | $330 / Sq Ft |
Tax History Compared to Growth
Tax History
| Year | Tax Paid | Tax Assessment Tax Assessment Total Assessment is a certain percentage of the fair market value that is determined by local assessors to be the total taxable value of land and additions on the property. | Land | Improvement |
|---|---|---|---|---|
| 2025 | $5,815 | $505,200 | $0 | $505,200 |
| 2024 | $5,904 | $496,100 | $0 | $496,100 |
| 2023 | $5,904 | $476,900 | $0 | $476,900 |
| 2022 | $6,250 | $471,700 | $0 | $471,700 |
| 2021 | $6,163 | $452,500 | $0 | $452,500 |
| 2020 | $5,692 | $425,100 | $0 | $425,100 |
| 2019 | $4,819 | $338,200 | $0 | $338,200 |
| 2018 | $4,439 | $314,800 | $0 | $314,800 |
| 2017 | $4,265 | $297,400 | $0 | $297,400 |
| 2016 | $3,464 | $243,100 | $0 | $243,100 |
| 2015 | $3,478 | $241,500 | $0 | $241,500 |
| 2014 | $3,137 | $210,800 | $0 | $210,800 |
Agents Affiliated with this Home
-
Casey Craig

Seller's Agent in 2025
Casey Craig
eXp Realty
(508) 254-9103
31 Total Sales
-
N
Seller's Agent in 2021
Nancy Soisson
Coldwell Banker Realty - Boston
-
S
Buyer's Agent in 2021
Stacey Bryant
Redfin Corp.
-
Joan Donahue

Seller's Agent in 2016
Joan Donahue
Gibson Sothebys International Realty
(617) 513-3376
16 Total Sales
-
Claire Shea

Buyer's Agent in 2016
Claire Shea
Coldwell Banker Realty - Boston
(617) 335-1856
3 Total Sales
Map
Source: MLS Property Information Network (MLS PIN)
MLS Number: 71891236
APN: CHEL-000011-000000-000090F
- 2 Ferry St
- 34 Beacon St Unit 3
- 10 Eldridge Place
- 103 Broadway
- 78 Winnisimmet St
- 52 Beacon St Unit 3
- 23 Division St
- 23 Chestnut St Unit 5
- 21 Chestnut St Unit 4
- 31 Division St Unit 1
- 31 Division St Unit 3
- 77 Pearl St Unit 3
- 100 Pearl St Unit 2
- 89 Pearl St Unit 7
- 165 Winnisimmet St Unit 2C
- 127 Beacon St
- 131 Beacon St Unit 5
- 100 Boatswains Way Unit 201
- 50 Boatswains Way Unit 105
- 200 Captains Row Unit 208
